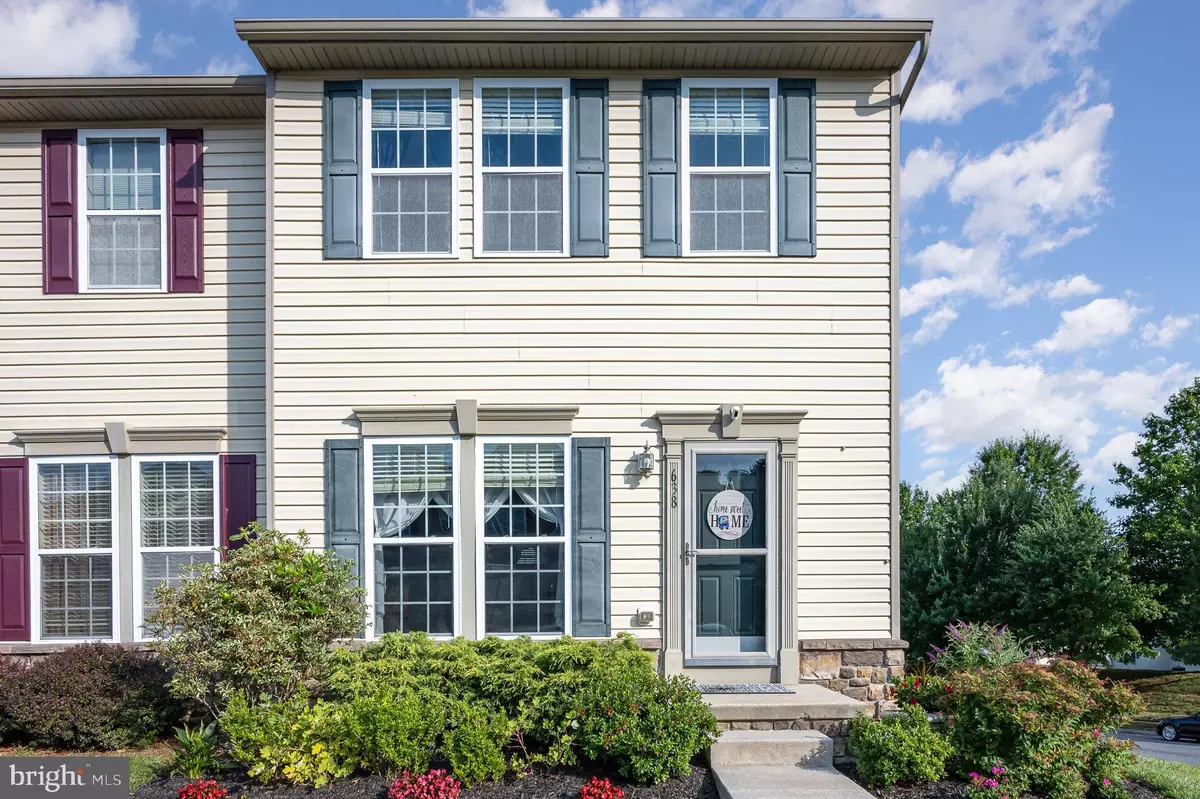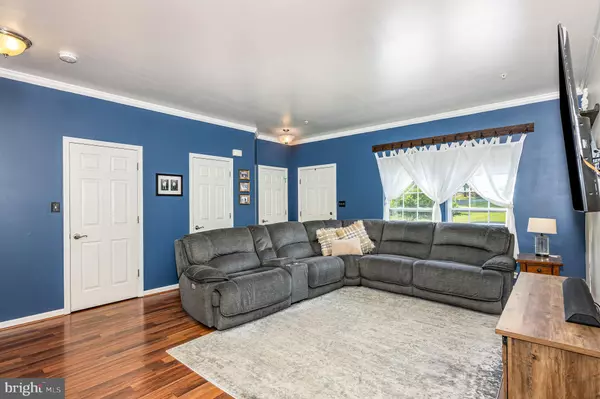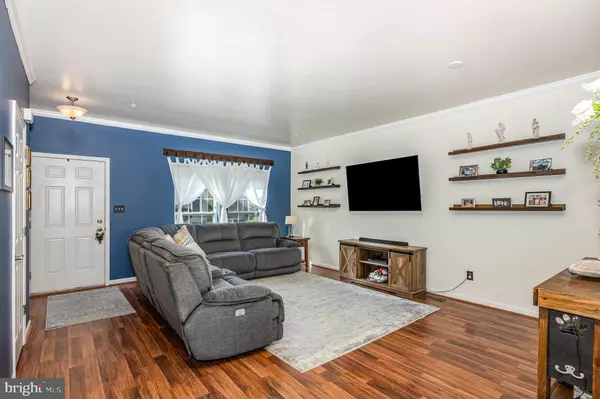$377,500
$385,000
1.9%For more information regarding the value of a property, please contact us for a free consultation.
3 Beds
4 Baths
2,060 SqFt
SOLD DATE : 01/09/2025
Key Details
Sold Price $377,500
Property Type Condo
Sub Type Condo/Co-op
Listing Status Sold
Purchase Type For Sale
Square Footage 2,060 sqft
Price per Sqft $183
Subdivision Monmouth Meadows
MLS Listing ID MDHR2032912
Sold Date 01/09/25
Style Colonial
Bedrooms 3
Full Baths 2
Half Baths 2
Condo Fees $100/mo
HOA Fees $70/qua
HOA Y/N Y
Abv Grd Liv Area 1,500
Originating Board BRIGHT
Year Built 2009
Annual Tax Amount $2,960
Tax Year 2024
Property Description
WELCOME TO 638 TANTALLON CT - Located in the highly desirable neighborhood of Monmouth Meadows*This beautiful END OF GROUP townhome/condo features 3 bedrooms, 2 full bathrooms, 2 half bathrooms & 3 finished levels of living space to include A BUMP OUT ON ALL 3 LEVELS*The main level includes a spacious living room, large eat-in kitchen featuring 42-inch cabinets NEW stainless steel appliances & a pantry*The upper level has 3 bedrooms & 2 full bathrooms* The primary bedroom has a private bathroom with a soaking tub, separate shower, double vanity, and TWO walk-in closets*Enjoy the large walk-out basement with a family room, 1/2 bathroom, additional storage, and an bonus room ideal for a possible den or office*Maintenance free deck, fenced in yard, beautiful patio & hot tub included*UPDATES INCLUDE FLOORING, AC UNIT, FENCE, PATIO & 1 YR OLD ROOF* Community amenities include a swimming pool, a fitness center, and walking trails. Enjoy being conveniently located near local parks, shopping, dining, and Bel Air schools.
Location
State MD
County Harford
Zoning R3COS
Rooms
Other Rooms Living Room, Primary Bedroom, Bedroom 2, Bedroom 3, Kitchen, Family Room, Den, Breakfast Room, Laundry, Bathroom 2, Primary Bathroom, Half Bath
Basement Connecting Stairway, Daylight, Full, Full, Fully Finished, Heated, Improved, Outside Entrance, Sump Pump, Walkout Level, Windows
Interior
Interior Features Kitchen - Country, Kitchen - Table Space, Breakfast Area, Kitchen - Eat-In, Primary Bath(s), Window Treatments, Floor Plan - Open, Attic, Carpet, Ceiling Fan(s), Combination Kitchen/Dining, Crown Moldings, Dining Area, Pantry, Bathroom - Soaking Tub, Bathroom - Tub Shower, Upgraded Countertops, Walk-in Closet(s), Wood Floors
Hot Water Natural Gas
Heating Forced Air
Cooling Central A/C, Ceiling Fan(s)
Flooring Laminate Plank, Carpet
Equipment Dishwasher, Disposal, Icemaker, Oven/Range - Gas, Refrigerator, Washer, Built-In Microwave, Dryer, Stainless Steel Appliances, Water Dispenser, Water Heater
Furnishings No
Fireplace N
Window Features Double Pane,Screens
Appliance Dishwasher, Disposal, Icemaker, Oven/Range - Gas, Refrigerator, Washer, Built-In Microwave, Dryer, Stainless Steel Appliances, Water Dispenser, Water Heater
Heat Source Natural Gas
Laundry Has Laundry, Lower Floor, Dryer In Unit, Washer In Unit
Exterior
Exterior Feature Deck(s), Patio(s)
Parking On Site 2
Fence Rear, Vinyl, Privacy
Utilities Available Cable TV Available
Amenities Available Community Center, Exercise Room, Pool - Outdoor, Tot Lots/Playground, Swimming Pool
Water Access N
View Garden/Lawn
Roof Type Architectural Shingle
Accessibility None
Porch Deck(s), Patio(s)
Road Frontage City/County
Garage N
Building
Story 3
Foundation Permanent
Sewer Public Sewer
Water Public
Architectural Style Colonial
Level or Stories 3
Additional Building Above Grade, Below Grade
Structure Type 9'+ Ceilings,Dry Wall
New Construction N
Schools
Elementary Schools Emmorton
Middle Schools Bel Air
High Schools Bel Air
School District Harford County Public Schools
Others
Pets Allowed Y
HOA Fee Include Common Area Maintenance,Lawn Care Front,Lawn Maintenance,Pool(s),Snow Removal,Trash,Lawn Care Side
Senior Community No
Tax ID 1301392565
Ownership Condominium
Acceptable Financing Cash, Conventional, FHA, VA
Horse Property N
Listing Terms Cash, Conventional, FHA, VA
Financing Cash,Conventional,FHA,VA
Special Listing Condition Standard
Pets Allowed No Pet Restrictions
Read Less Info
Want to know what your home might be worth? Contact us for a FREE valuation!

Our team is ready to help you sell your home for the highest possible price ASAP

Bought with Lee R. Tessier • EXP Realty, LLC







