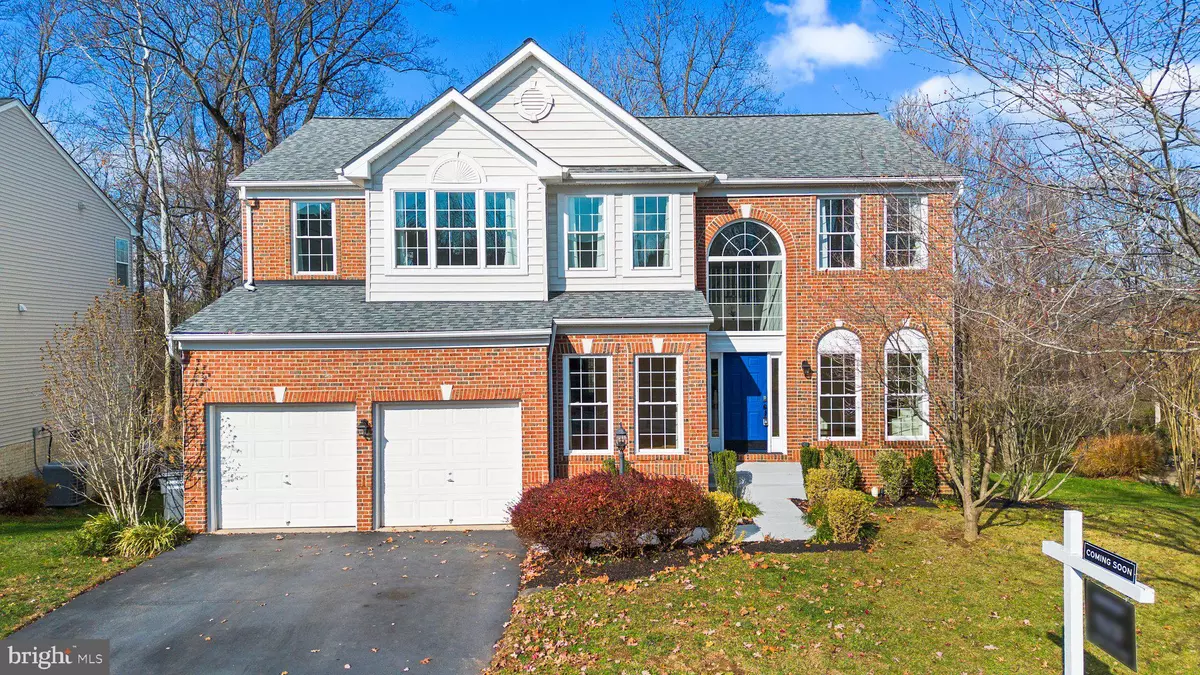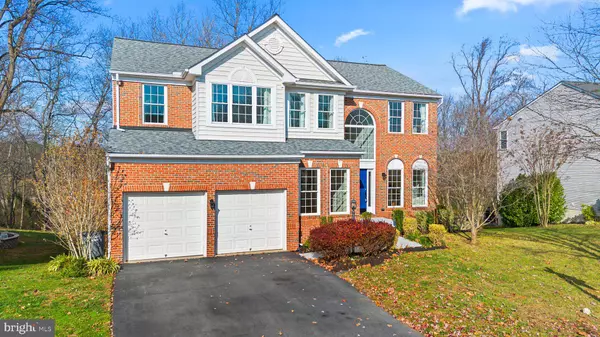$895,000
$895,000
For more information regarding the value of a property, please contact us for a free consultation.
4 Beds
4 Baths
3,983 SqFt
SOLD DATE : 01/08/2025
Key Details
Sold Price $895,000
Property Type Single Family Home
Sub Type Detached
Listing Status Sold
Purchase Type For Sale
Square Footage 3,983 sqft
Price per Sqft $224
Subdivision Old Dominion Valley
MLS Listing ID VALO2083782
Sold Date 01/08/25
Style Colonial
Bedrooms 4
Full Baths 3
Half Baths 1
HOA Fees $34/qua
HOA Y/N Y
Abv Grd Liv Area 2,998
Originating Board BRIGHT
Year Built 2002
Annual Tax Amount $8,315
Tax Year 2024
Lot Size 10,890 Sqft
Acres 0.25
Property Description
Rarely Offered Gem in Old Dominion Valley. Nestled in the heart of Purcellville, this sought-after neighborhood offers unparalleled convenience and charm. From this beautifully maintained home, you can walk or bike to schools, shopping, restaurants, recreation centers, and vibrant community events. Explore nearby local treasures like wineries, breweries, Fireman's Field, Franklin Park, the Appalachian Trail, and the W&OD trail, located right behind your backyard. This stunning home boasts 4 spacious bedrooms, 3.5 updated bathrooms, and an open floor plan ideal for modern living. The inviting living room features a cozy gas fireplace with custom stone from floor to ceiling, while the fully finished basement includes a wet bar perfect for entertaining. Main level sunroom could be converted to another bedroom. Step outside to a serene rear deck backing to blissful trees/wildlife and enjoy the meticulously landscaped backyard with a custom hardscape fire pit and picket fence.
Recent upgrades showcase the care and attention poured into this property, including:
• Interior Refresh: Fresh paint (2024) and new lighting throughout.
• Updates: Upgraded windows, remodeled gym room and flooring (2022), and an upper-level bathroom renovation (2019).
• Major Improvements: New roof (2023), new washer (2024), newer HVAC system (2021), and newer carpeting (2022). brand-new carpeting in lower level (2024).
• Outdoor Enhancements: Hardscape fire pit (2021), backyard picket fence (2018), and exquisite shrubbery surrounding the home.
This move-in-ready home truly has it all. Don't miss your chance to tour this beauty, Your dream home in Purcellville awaits!
Location
State VA
County Loudoun
Zoning PV:R3
Direction South
Rooms
Basement Fully Finished, Interior Access, Outside Entrance, Poured Concrete, Rear Entrance, Walkout Level, Sump Pump, Windows
Interior
Interior Features Bar, Carpet, Ceiling Fan(s), Chair Railings, Combination Kitchen/Living, Crown Moldings, Dining Area, Family Room Off Kitchen, Floor Plan - Open, Kitchen - Eat-In, Kitchen - Island, Pantry, Primary Bath(s), Recessed Lighting, Walk-in Closet(s), Wet/Dry Bar, Wood Floors
Hot Water Propane
Heating Heat Pump(s), Heat Pump - Gas BackUp
Cooling Central A/C
Fireplaces Number 1
Fireplaces Type Gas/Propane, Mantel(s)
Equipment Built-In Microwave, Cooktop, Cooktop - Down Draft, Dishwasher, Disposal, Dryer, Dryer - Electric, Dryer - Front Loading, Exhaust Fan, Humidifier, Oven - Wall, Oven - Double, Refrigerator, Washer, Water Heater
Fireplace Y
Appliance Built-In Microwave, Cooktop, Cooktop - Down Draft, Dishwasher, Disposal, Dryer, Dryer - Electric, Dryer - Front Loading, Exhaust Fan, Humidifier, Oven - Wall, Oven - Double, Refrigerator, Washer, Water Heater
Heat Source Electric, Propane - Leased
Laundry Main Floor
Exterior
Exterior Feature Deck(s), Patio(s)
Parking Features Garage - Front Entry, Inside Access
Garage Spaces 2.0
Fence Rear, Picket
Utilities Available Cable TV Available, Propane, Under Ground, Sewer Available
Water Access N
View Trees/Woods
Roof Type Architectural Shingle
Accessibility None
Porch Deck(s), Patio(s)
Attached Garage 2
Total Parking Spaces 2
Garage Y
Building
Lot Description Backs to Trees, Front Yard, Rear Yard
Story 3
Foundation Concrete Perimeter
Sewer Public Sewer
Water Public
Architectural Style Colonial
Level or Stories 3
Additional Building Above Grade, Below Grade
New Construction N
Schools
Elementary Schools Mountain View
Middle Schools Blue Ridge
High Schools Loudoun Valley
School District Loudoun County Public Schools
Others
HOA Fee Include Common Area Maintenance
Senior Community No
Tax ID 488481198000
Ownership Fee Simple
SqFt Source Assessor
Security Features Non-Monitored,Security System,Smoke Detector
Special Listing Condition Standard
Read Less Info
Want to know what your home might be worth? Contact us for a FREE valuation!

Our team is ready to help you sell your home for the highest possible price ASAP

Bought with Sam A Mangrio • KW Metro Center







