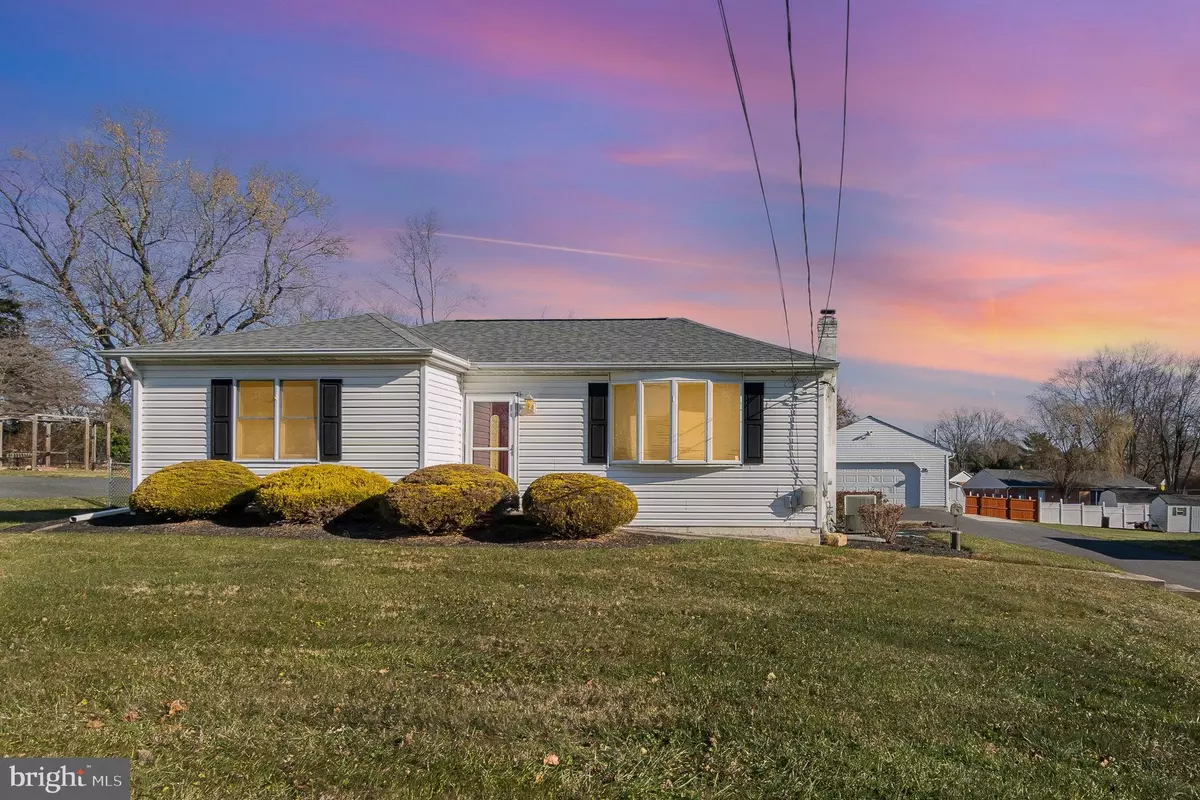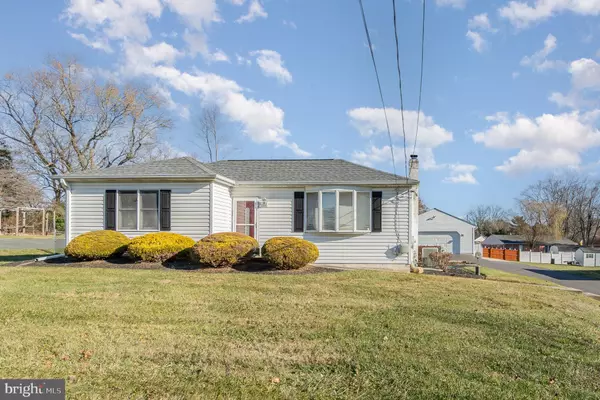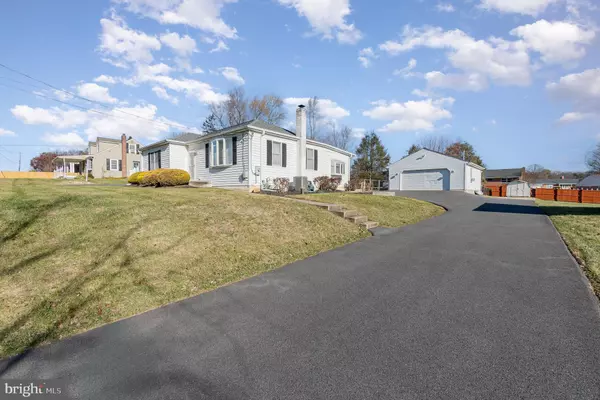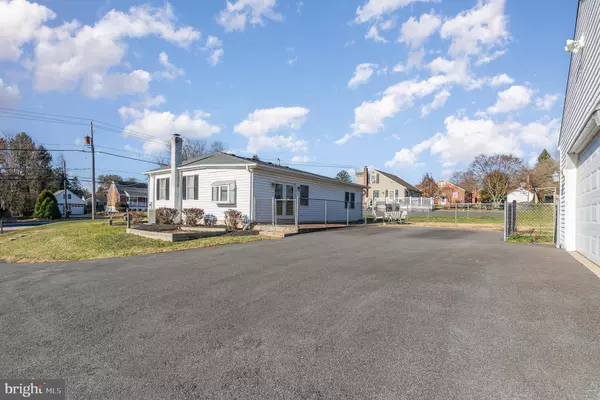$390,000
$389,000
0.3%For more information regarding the value of a property, please contact us for a free consultation.
3 Beds
2 Baths
1,845 SqFt
SOLD DATE : 01/08/2025
Key Details
Sold Price $390,000
Property Type Single Family Home
Sub Type Detached
Listing Status Sold
Purchase Type For Sale
Square Footage 1,845 sqft
Price per Sqft $211
Subdivision None Available
MLS Listing ID MDHR2038114
Sold Date 01/08/25
Style Ranch/Rambler
Bedrooms 3
Full Baths 2
HOA Y/N N
Abv Grd Liv Area 1,180
Originating Board BRIGHT
Year Built 1952
Annual Tax Amount $3,165
Tax Year 2024
Lot Size 0.448 Acres
Acres 0.45
Lot Dimensions 100.00 x
Property Description
No HOA Restrictions! Large 22X30 Detatched Garage with Electric, Heat & AC . Plenty of Space for Parking & Shed for Extra Storage (AS IS). Cozy Rancher with Harwood Floors. Entrance Foyer with Closet & Crown Molding, Living Room with Bay Window & Crown Molding. Kitchen with Island, Granite Counters and Stainless Appliances & Pantry Cabinet. Step Down to Breakfast Room has Ceiling Fan w/light, Vaulted Ceiling and Double French Door to Patio and Fenced Yard. Primary Bedroom. Primary Bedroom has Vaulted Ceiling, Walk In Closet,Ceiling Fan w/light and entrance to Full Bath. Bedrooms 2 & 3 have Ceiling Fans w/lights. Full Bath with Double Vanity, 2 LinenTowers & Shower/Tub Combo. Basement has Family Room, Full Bath and Unfinished Utility/Storage Room. Updates done over the years are.... 2024 Driveway, Basement LVP Flooring, Well Tank & Washer. 2023 Roof & Dryer. 2022 Well Pump, Refrigerator, Main Bathroom Faucets & Showerhead, 2021 Gas Hot Water Heater. 2014 Kitchen Granite Countertops. Property is being Sold As Is due to the cosmetic TLC needed.
Location
State MD
County Harford
Zoning R1
Rooms
Other Rooms Living Room, Primary Bedroom, Bedroom 2, Bedroom 3, Kitchen, Family Room, Foyer, Breakfast Room, Utility Room, Bathroom 2, Full Bath
Basement Partial, Interior Access, Partially Finished, Sump Pump
Main Level Bedrooms 3
Interior
Interior Features Attic, Bathroom - Tub Shower, Breakfast Area, Ceiling Fan(s), Combination Kitchen/Dining, Crown Moldings, Entry Level Bedroom, Kitchen - Island, Kitchen - Table Space, Pantry, Walk-in Closet(s), Window Treatments, Wood Floors
Hot Water Natural Gas
Heating Heat Pump - Gas BackUp
Cooling Heat Pump(s), Ceiling Fan(s)
Flooring Hardwood, Ceramic Tile, Luxury Vinyl Plank, Vinyl
Equipment Built-In Microwave, Cooktop, Dishwasher, Dryer, Exhaust Fan, Humidifier, Oven - Wall, Oven - Double, Refrigerator, Stainless Steel Appliances, Washer, Water Conditioner - Owned, Water Dispenser, Water Heater
Fireplace N
Window Features Bay/Bow,Double Pane
Appliance Built-In Microwave, Cooktop, Dishwasher, Dryer, Exhaust Fan, Humidifier, Oven - Wall, Oven - Double, Refrigerator, Stainless Steel Appliances, Washer, Water Conditioner - Owned, Water Dispenser, Water Heater
Heat Source Natural Gas, Electric
Laundry Basement
Exterior
Exterior Feature Patio(s)
Parking Features Garage - Front Entry, Garage Door Opener
Garage Spaces 7.0
Water Access N
Roof Type Shingle
Accessibility None
Porch Patio(s)
Total Parking Spaces 7
Garage Y
Building
Story 2
Foundation Other
Sewer On Site Septic
Water Well
Architectural Style Ranch/Rambler
Level or Stories 2
Additional Building Above Grade, Below Grade
Structure Type 9'+ Ceilings,Vaulted Ceilings
New Construction N
Schools
School District Harford County Public Schools
Others
Senior Community No
Tax ID 1303055973
Ownership Fee Simple
SqFt Source Assessor
Special Listing Condition Standard
Read Less Info
Want to know what your home might be worth? Contact us for a FREE valuation!

Our team is ready to help you sell your home for the highest possible price ASAP

Bought with Rebecca Kratzen • EXIT Preferred Realty, LLC







