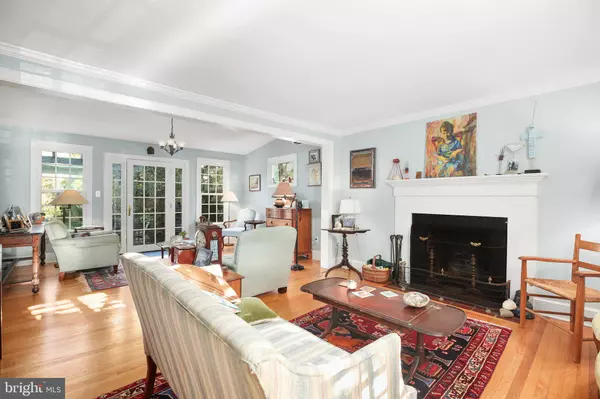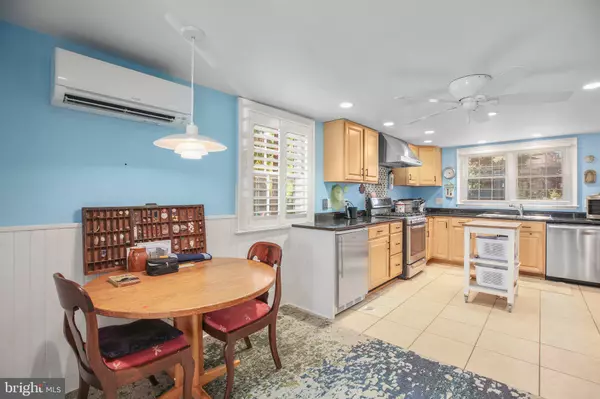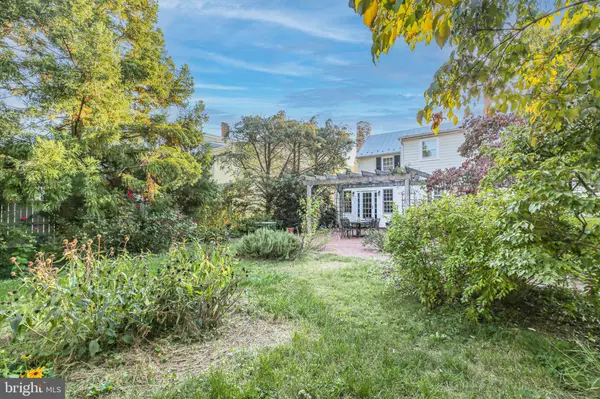$740,000
$749,500
1.3%For more information regarding the value of a property, please contact us for a free consultation.
3 Beds
2 Baths
2,028 SqFt
SOLD DATE : 01/03/2025
Key Details
Sold Price $740,000
Property Type Single Family Home
Sub Type Detached
Listing Status Sold
Purchase Type For Sale
Square Footage 2,028 sqft
Price per Sqft $364
Subdivision Historic District
MLS Listing ID VAFB2007070
Sold Date 01/03/25
Style Colonial
Bedrooms 3
Full Baths 2
HOA Y/N N
Abv Grd Liv Area 2,028
Originating Board BRIGHT
Year Built 1798
Annual Tax Amount $4,577
Tax Year 2022
Lot Size 6,969 Sqft
Acres 0.16
Property Description
Welcome to the Dawson House, circa 1798. Step back in time with this charming home in the heart of downtown Fredericksburg's Historic District! Originally built in 1798 with tasteful additions, this corner-lot gem offers modern conveniences while preserving its rich history. The home features 3 bedrooms and 2 full bathrooms, including one on the main level. You'll find beautiful wood flooring and elegant woodwork throughout, adding warmth and character. The renovated kitchen (approximately 8 years ago) offers a cozy table area, and the living room flows seamlessly into a sunroom with glass doors opening to the picturesque rear yard.
A partial basement is accessed by a cellar door in the front hall closet and features Aquia sand stone walls.
The backyard is a peaceful retreat, enclosed by a white picket fence, and adorned with a pergola, mature landscaping and delightful garden areas. A spacious storage building with its own split heat and air system provides additional utility. Enjoy the convenience of rear alley access that allows for off-street parking. Take advantage of the close proximity to Fredericksburg's historical sites, all from this lovely, well-preserved piece of history. Don't miss this rare opportunity!
Location
State VA
County Fredericksburg City
Zoning R4
Rooms
Other Rooms Living Room, Dining Room, Primary Bedroom, Bedroom 2, Bedroom 3, Kitchen, Foyer, Sun/Florida Room
Basement Connecting Stairway, Unfinished
Interior
Interior Features Built-Ins, Butlers Pantry, Cedar Closet(s), Chair Railings, Crown Moldings, Floor Plan - Traditional, Formal/Separate Dining Room, Kitchen - Eat-In, Kitchen - Table Space, Walk-in Closet(s), Wood Floors
Hot Water Electric
Heating Heat Pump(s), Zoned
Cooling Heat Pump(s), Ductless/Mini-Split, Zoned
Flooring Hardwood
Fireplaces Number 2
Fireplaces Type Wood
Equipment Microwave, Dryer, Washer, Dishwasher, Disposal, Refrigerator, Icemaker, Oven/Range - Gas
Fireplace Y
Appliance Microwave, Dryer, Washer, Dishwasher, Disposal, Refrigerator, Icemaker, Oven/Range - Gas
Heat Source Electric
Laundry Main Floor
Exterior
Exterior Feature Patio(s)
Water Access N
Accessibility None
Porch Patio(s)
Garage N
Building
Lot Description Corner
Story 3
Foundation Permanent
Sewer Public Sewer
Water Public
Architectural Style Colonial
Level or Stories 3
Additional Building Above Grade, Below Grade
New Construction N
Schools
School District Fredericksburg City Public Schools
Others
Senior Community No
Tax ID 7789-05-1944
Ownership Fee Simple
SqFt Source Estimated
Special Listing Condition Standard
Read Less Info
Want to know what your home might be worth? Contact us for a FREE valuation!

Our team is ready to help you sell your home for the highest possible price ASAP

Bought with Jeremy M Hoover • Metro Premier Homes







