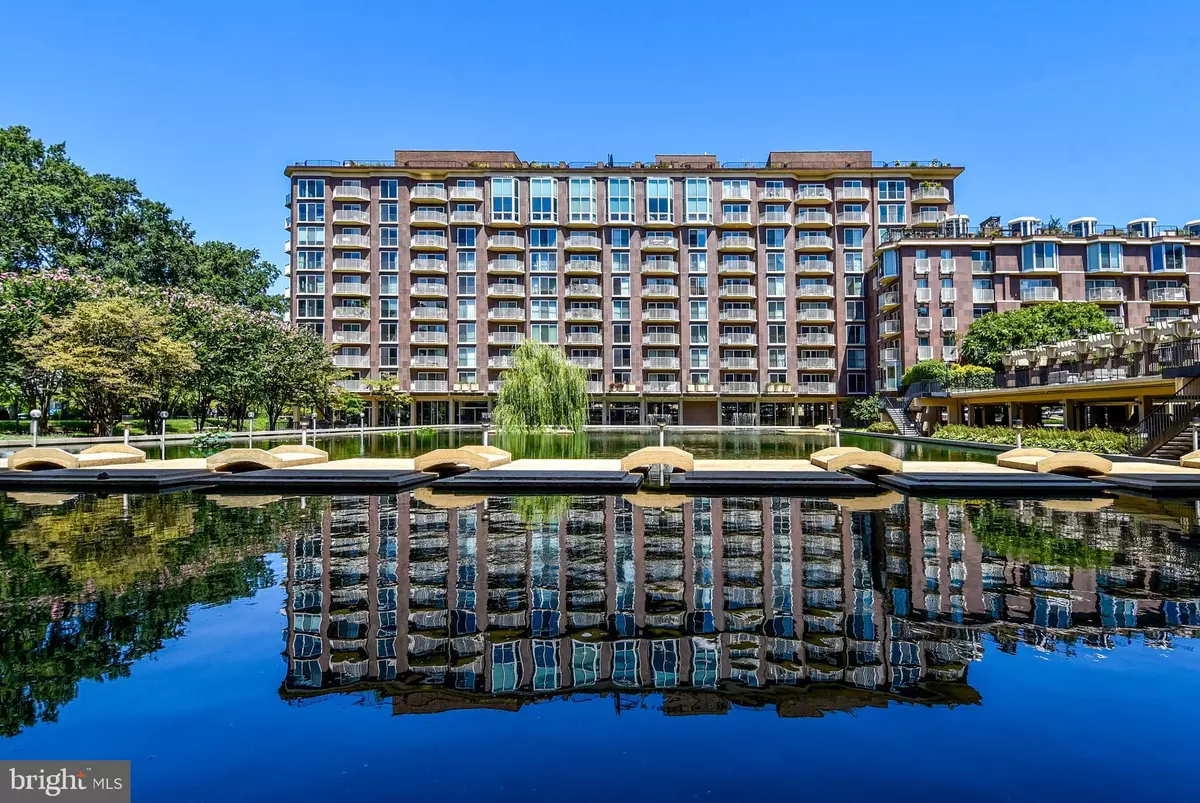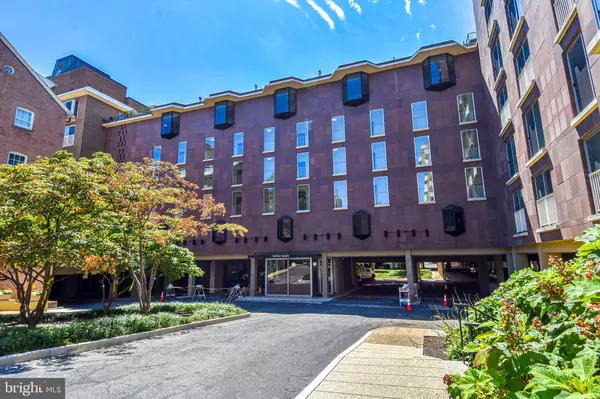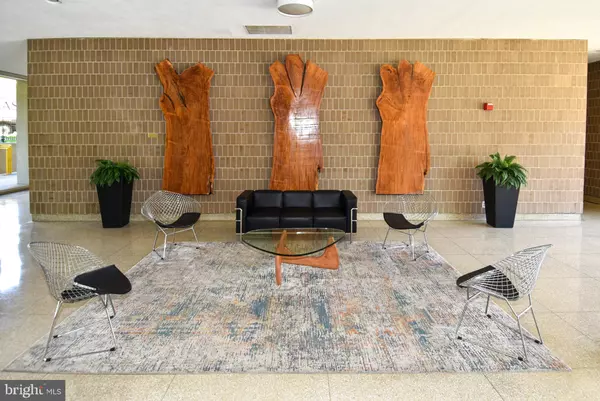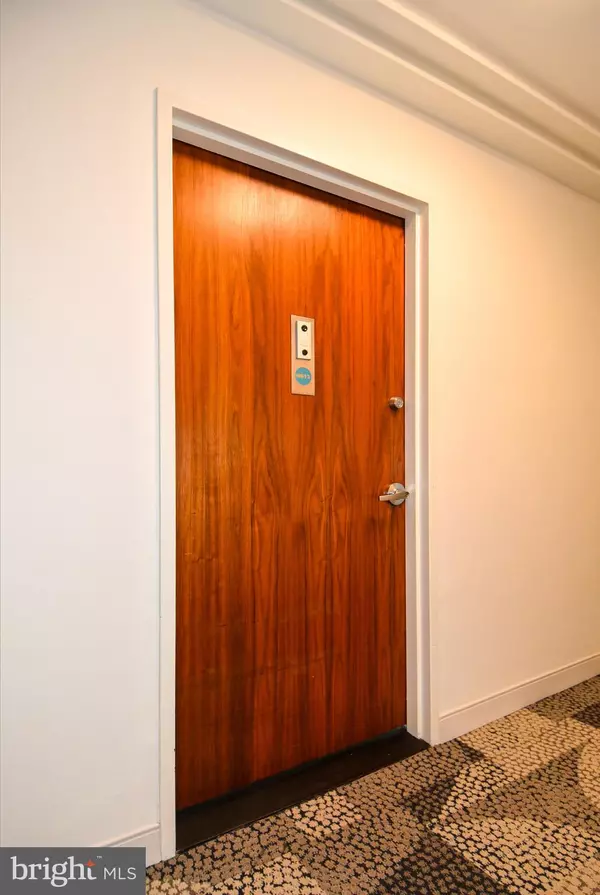$325,000
$325,000
For more information regarding the value of a property, please contact us for a free consultation.
1 Bed
1 Bath
828 SqFt
SOLD DATE : 12/31/2024
Key Details
Sold Price $325,000
Property Type Condo
Sub Type Condo/Co-op
Listing Status Sold
Purchase Type For Sale
Square Footage 828 sqft
Price per Sqft $392
Subdivision Harbour Square
MLS Listing ID DCDC2154650
Sold Date 12/31/24
Style Other
Bedrooms 1
Full Baths 1
Condo Fees $1,344/mo
HOA Y/N N
Abv Grd Liv Area 828
Originating Board BRIGHT
Year Built 1966
Annual Tax Amount $1,973
Tax Year 1999
Property Description
Discover the perfect blend of vibrant city living and serene waterfront views at Harbour Square Cooperative in Southwest Washington, D.C. This 1-bedroom, 1-bathroom unit offers 828 square feet of comfortable living space in one of the city's most desirable neighborhoods. Just steps away from metro access, fine dining, shopping, and a grocery store, this residence provides the ultimate convenience.
Harbour Square offers a lifestyle of luxury and ease with its impressive amenities, including a 24-hour gatehouse, guest and rental parking, bike storage, public rooftop terraces, a fitness center, an indoor pool, grills, and beautifully maintained grounds. The location is unbeatable, with The Wharf, The Yards, Capitol Hill, and the airport all nearby, offering you the tranquility of waterfront living while staying connected to the heart of the city.
The spacious, light-filled unit features a washer and dryer, ample closet space, and additional storage. The private balcony boasts stunning harbor views, perfect for enjoying your morning coffee or unwinding in the evening.
With a monthly co-op fee that covers property taxes, utilities, cable TV, internet, master insurance, and reserves, this home is an incredible opportunity to experience luxury living in Washington, D.C. Parking is available or lease for $155 per month or $225 a month for two spaces. Don't miss your chance to make this waterfront oasis your own—schedule a viewing today!
Location
State DC
County Washington
Zoning UR
Rooms
Main Level Bedrooms 1
Interior
Interior Features Combination Dining/Living
Hot Water Natural Gas
Heating Forced Air
Cooling Central A/C
Equipment Cooktop, Dishwasher, Disposal, Oven/Range - Electric, Oven - Wall, Refrigerator
Fireplace N
Appliance Cooktop, Dishwasher, Disposal, Oven/Range - Electric, Oven - Wall, Refrigerator
Heat Source Central, Electric
Laundry Dryer In Unit, Washer In Unit
Exterior
Exterior Feature Balcony
Utilities Available Cable TV Available
Amenities Available Elevator, Exercise Room, Pool - Indoor, Security, Common Grounds
Water Access N
View River, Scenic Vista, Other
Accessibility Elevator
Porch Balcony
Garage N
Building
Story 1
Unit Features Hi-Rise 9+ Floors
Sewer Public Sewer
Water Public
Architectural Style Other
Level or Stories 1
Additional Building Above Grade
New Construction N
Schools
Elementary Schools Amidon-Bowen
Middle Schools Jefferson Middle School Academy
High Schools Wilson Senior
School District District Of Columbia Public Schools
Others
Pets Allowed Y
HOA Fee Include Air Conditioning,Cable TV,Electricity,Ext Bldg Maint,Heat,Management,Insurance,Pool(s),Recreation Facility,Reserve Funds,Sewer,Snow Removal,Taxes,Trash,Water,Other
Senior Community No
Tax ID 0503//0116
Ownership Cooperative
Security Features 24 hour security
Horse Property N
Special Listing Condition Standard
Pets Allowed Case by Case Basis
Read Less Info
Want to know what your home might be worth? Contact us for a FREE valuation!

Our team is ready to help you sell your home for the highest possible price ASAP

Bought with Guitson Louis • Zenith Realty







