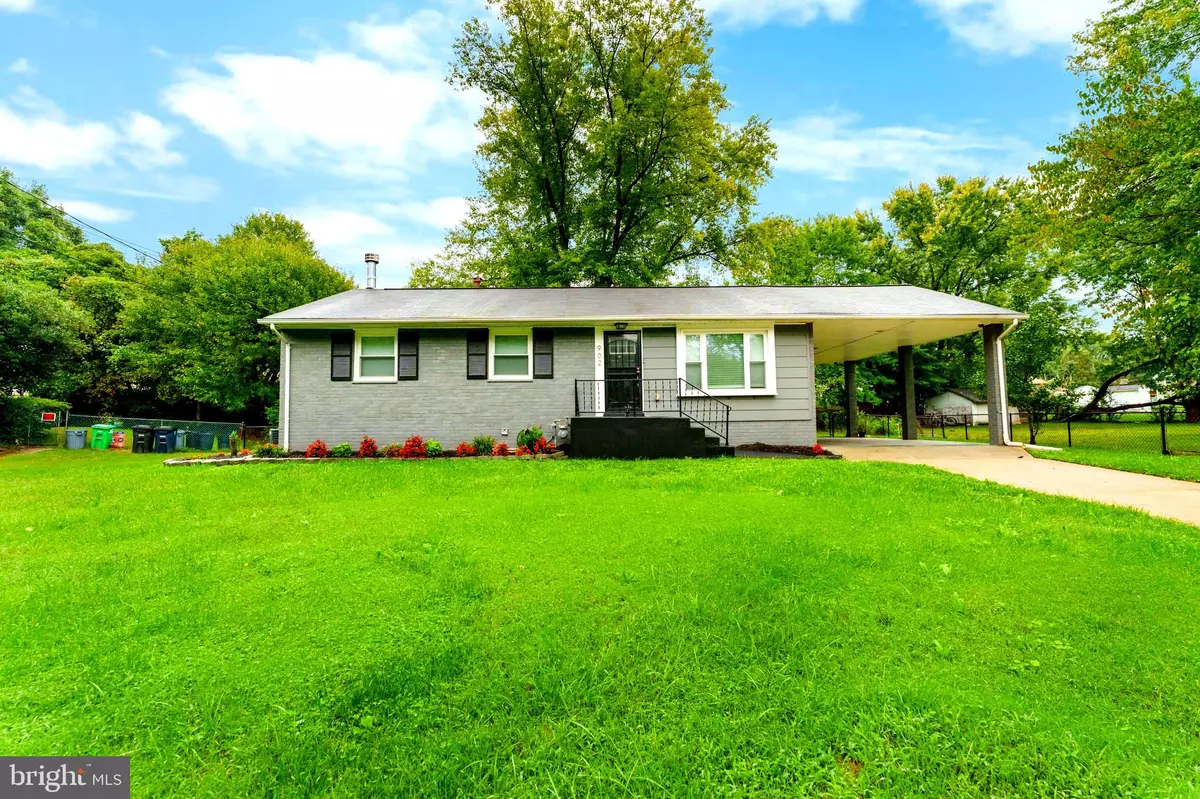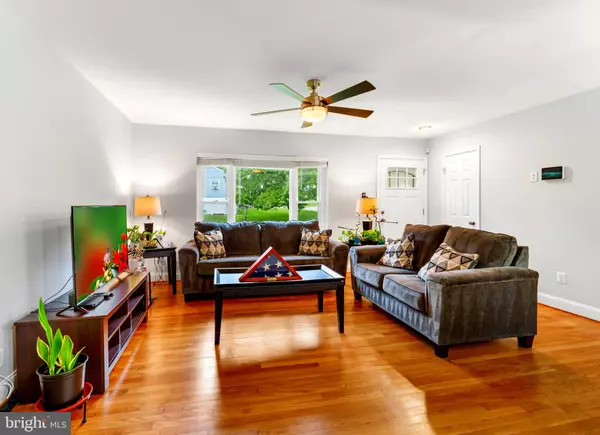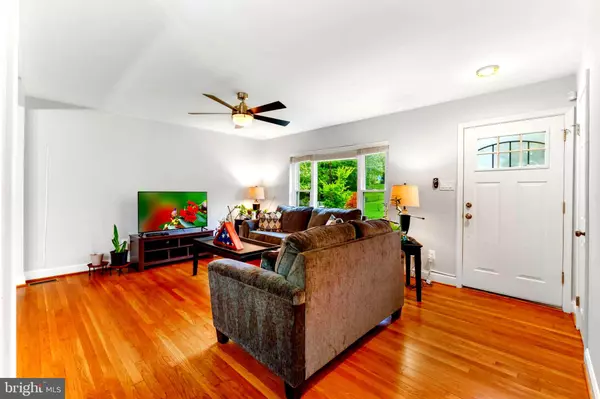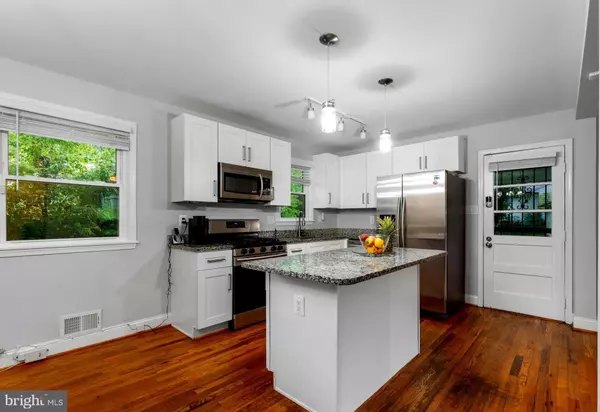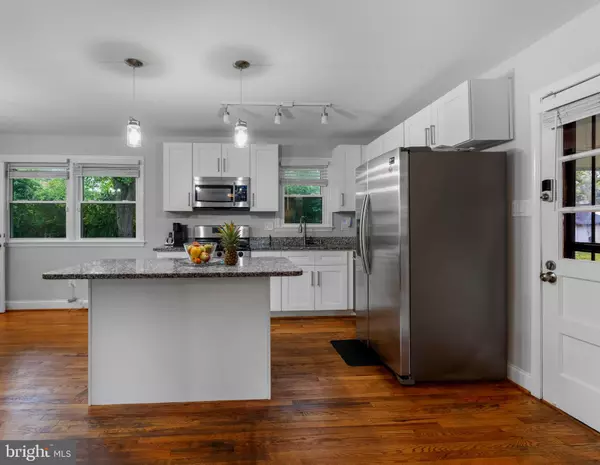$425,000
$425,000
For more information regarding the value of a property, please contact us for a free consultation.
3 Beds
3 Baths
2,200 SqFt
SOLD DATE : 01/06/2025
Key Details
Sold Price $425,000
Property Type Single Family Home
Sub Type Detached
Listing Status Sold
Purchase Type For Sale
Square Footage 2,200 sqft
Price per Sqft $193
Subdivision Millwood
MLS Listing ID MDPG2125914
Sold Date 01/06/25
Style Raised Ranch/Rambler
Bedrooms 3
Full Baths 3
HOA Y/N N
Abv Grd Liv Area 1,100
Originating Board BRIGHT
Year Built 1964
Annual Tax Amount $5,403
Tax Year 2024
Lot Size 10,176 Sqft
Acres 0.23
Property Description
Step into comfort and style at your next home, a charming retreat in Capitol Heights! This spacious home offers an inviting open floor plan, perfect for both entertaining and everyday living. Gleaming hardwood floors flow throughout the main level, adding warmth and elegance to the sun-filled living spaces. The kitchen is a true showstopper, with modern appliances, ample cabinet space, and plenty of room to whip up your favorite meals while still being part of the conversation.
Head downstairs to the cozy lower level where a rustic wood-burning fireplace sets the scene for relaxation—perfect for chilly evenings or casual gatherings, this versatile space is ideal for a rec room, home office, or media area. With two den-rooms, full bath & wet bar area, leaves you endless possibilities to personalize your new home.
Out back, you'll discover a fully fenced, flat rear yard that feels like your own private oasis. At the center stands a majestic old-growth tree, offering shade and character to the outdoor space. Imagine summer BBQs, playful afternoons, or simply unwinding in your peaceful garden sanctuary.
Located just minutes from local parks, shopping, and commuter routes, This property brings together the best of suburban living with easy access to the DC & other areas. Don't miss out on this Capitol Heights gem—schedule your showing today!
UPDATES: Attic Insolation 2023 - Roof 2020 - HVAC 2019 - Hot Water Heater 2019
Location
State MD
County Prince Georges
Zoning RSF95
Rooms
Other Rooms Living Room, Dining Room, Kitchen, Family Room, Den, Laundry, Bathroom 1, Bathroom 2, Bathroom 3
Basement Fully Finished
Main Level Bedrooms 3
Interior
Interior Features Attic, Entry Level Bedroom, Floor Plan - Open, Kitchen - Gourmet, Kitchen - Island, Wet/Dry Bar
Hot Water Natural Gas
Heating Forced Air
Cooling Central A/C
Flooring Hardwood
Fireplaces Number 1
Fireplaces Type Wood
Equipment Dishwasher, Disposal, Oven/Range - Gas, Refrigerator
Furnishings No
Fireplace Y
Appliance Dishwasher, Disposal, Oven/Range - Gas, Refrigerator
Heat Source Natural Gas
Laundry Basement, Hookup
Exterior
Exterior Feature Patio(s)
Garage Spaces 4.0
Fence Rear, Fully
Utilities Available Electric Available, Natural Gas Available, Water Available, Sewer Available
Water Access N
View Garden/Lawn
Roof Type Asphalt
Accessibility 2+ Access Exits
Porch Patio(s)
Total Parking Spaces 4
Garage N
Building
Lot Description Front Yard, Rear Yard, Level
Story 2
Foundation Slab, Concrete Perimeter
Sewer Public Sewer
Water Public
Architectural Style Raised Ranch/Rambler
Level or Stories 2
Additional Building Above Grade, Below Grade
New Construction N
Schools
Elementary Schools John H Bayne
Middle Schools Walker Mill
High Schools Central
School District Prince George'S County Public Schools
Others
Pets Allowed Y
Senior Community No
Tax ID 17182120038
Ownership Fee Simple
SqFt Source Assessor
Acceptable Financing Cash, Conventional, FHA, VA
Horse Property N
Listing Terms Cash, Conventional, FHA, VA
Financing Cash,Conventional,FHA,VA
Special Listing Condition Standard
Pets Allowed No Pet Restrictions
Read Less Info
Want to know what your home might be worth? Contact us for a FREE valuation!

Our team is ready to help you sell your home for the highest possible price ASAP

Bought with Camilo J Rodriguez • Freedom Choice Realty LLC


