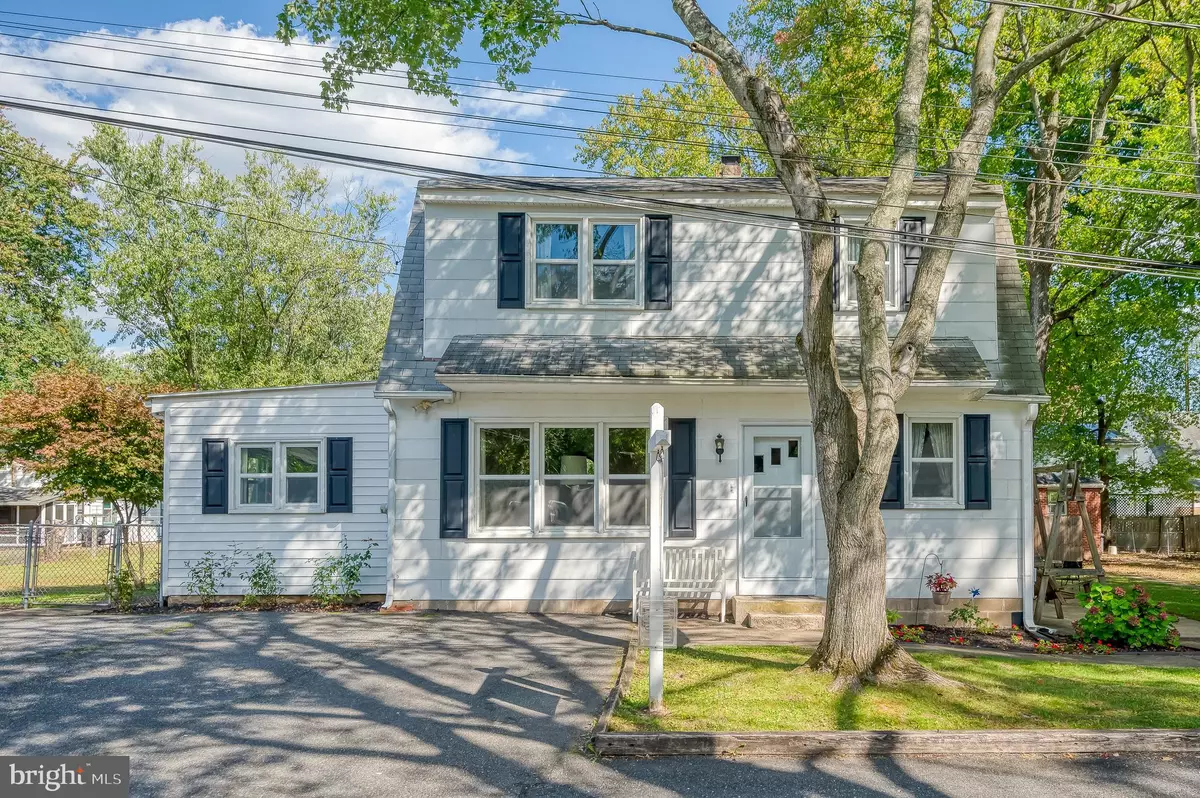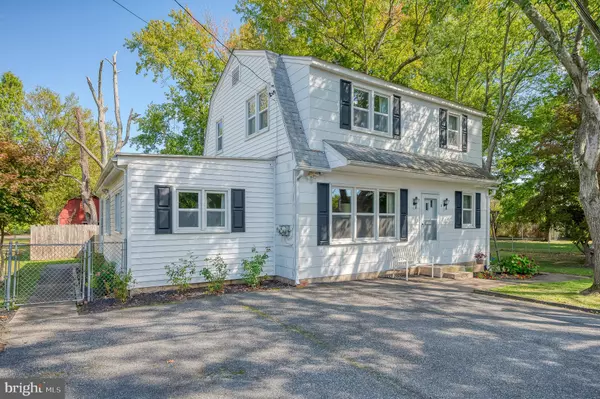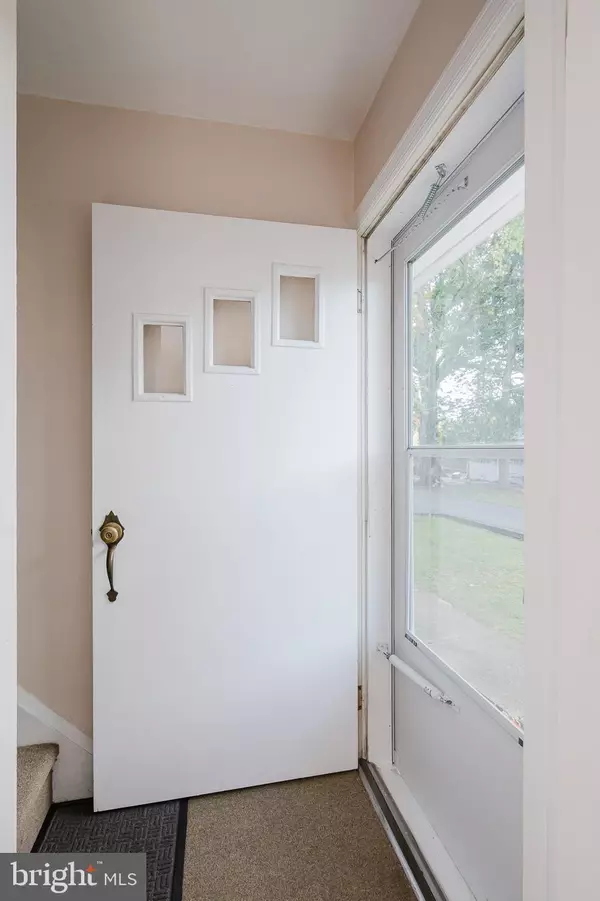$200,000
$250,000
20.0%For more information regarding the value of a property, please contact us for a free consultation.
5 Beds
2 Baths
2,148 SqFt
SOLD DATE : 01/03/2025
Key Details
Sold Price $200,000
Property Type Single Family Home
Sub Type Detached
Listing Status Sold
Purchase Type For Sale
Square Footage 2,148 sqft
Price per Sqft $93
Subdivision None Available
MLS Listing ID MDHR2036418
Sold Date 01/03/25
Style Colonial
Bedrooms 5
Full Baths 2
HOA Y/N N
Abv Grd Liv Area 2,148
Originating Board BRIGHT
Year Built 1940
Annual Tax Amount $1,526
Tax Year 2024
Lot Size 5,400 Sqft
Acres 0.12
Lot Dimensions 75.00 x
Property Description
Enjoy the possibilities with this well-maintained five bedroom, two bathroom home! The property comes with a second parcel and plenty of parking. Nearby, you'll find a brand new community park with walking path and playground, including a pavilion. There is a outdoor shed for extra storage. Inside the home, you'll find luxury vinyl plank flooring in the living room. Steps away is a dining room with moldings and kitchen with a mudroom/laundry room attached. The family room is spacious with lots of storage and a side entrance. There are two bedrooms (including a primary bedroom addition with three closets) on the main level along with a renovated full bathroom. Upstairs are three more bedrooms, a full bathroom and space for a kitchenette - ideal for multi-generational living. There is access to a rooftop deck (no railings currently).
Location
State MD
County Harford
Zoning R4
Rooms
Other Rooms Living Room, Dining Room, Primary Bedroom, Bedroom 3, Bedroom 4, Bedroom 5, Family Room, Den, Bathroom 1
Basement Other, Unfinished, Rear Entrance
Main Level Bedrooms 2
Interior
Interior Features Bathroom - Tub Shower, Breakfast Area, Carpet, Ceiling Fan(s), Crown Moldings, Chair Railings, Kitchen - Table Space, Attic, Dining Area, Entry Level Bedroom, Formal/Separate Dining Room, Kitchen - Eat-In
Hot Water Electric
Heating Radiator
Cooling Ceiling Fan(s), Window Unit(s)
Flooring Carpet, Ceramic Tile, Luxury Vinyl Plank
Equipment Dishwasher, Microwave, Refrigerator, Stove, Oven - Single
Fireplace N
Window Features Replacement,Screens
Appliance Dishwasher, Microwave, Refrigerator, Stove, Oven - Single
Heat Source Oil
Laundry Main Floor
Exterior
Exterior Feature Porch(es), Patio(s)
Garage Spaces 9.0
Fence Chain Link
Utilities Available Cable TV, Phone Available
Water Access N
Roof Type Architectural Shingle
Accessibility None
Porch Porch(es), Patio(s)
Total Parking Spaces 9
Garage N
Building
Lot Description Level
Story 2
Foundation Block
Sewer Public Sewer
Water Public
Architectural Style Colonial
Level or Stories 2
Additional Building Above Grade, Below Grade
Structure Type Dry Wall
New Construction N
Schools
Middle Schools Edgewood
High Schools Edgewood
School District Harford County Public Schools
Others
Senior Community No
Tax ID 1301064355
Ownership Fee Simple
SqFt Source Assessor
Security Features Smoke Detector
Acceptable Financing Cash, Conventional, FHA, VA
Horse Property N
Listing Terms Cash, Conventional, FHA, VA
Financing Cash,Conventional,FHA,VA
Special Listing Condition Standard
Read Less Info
Want to know what your home might be worth? Contact us for a FREE valuation!

Our team is ready to help you sell your home for the highest possible price ASAP

Bought with Alison Evans • Samson Properties







