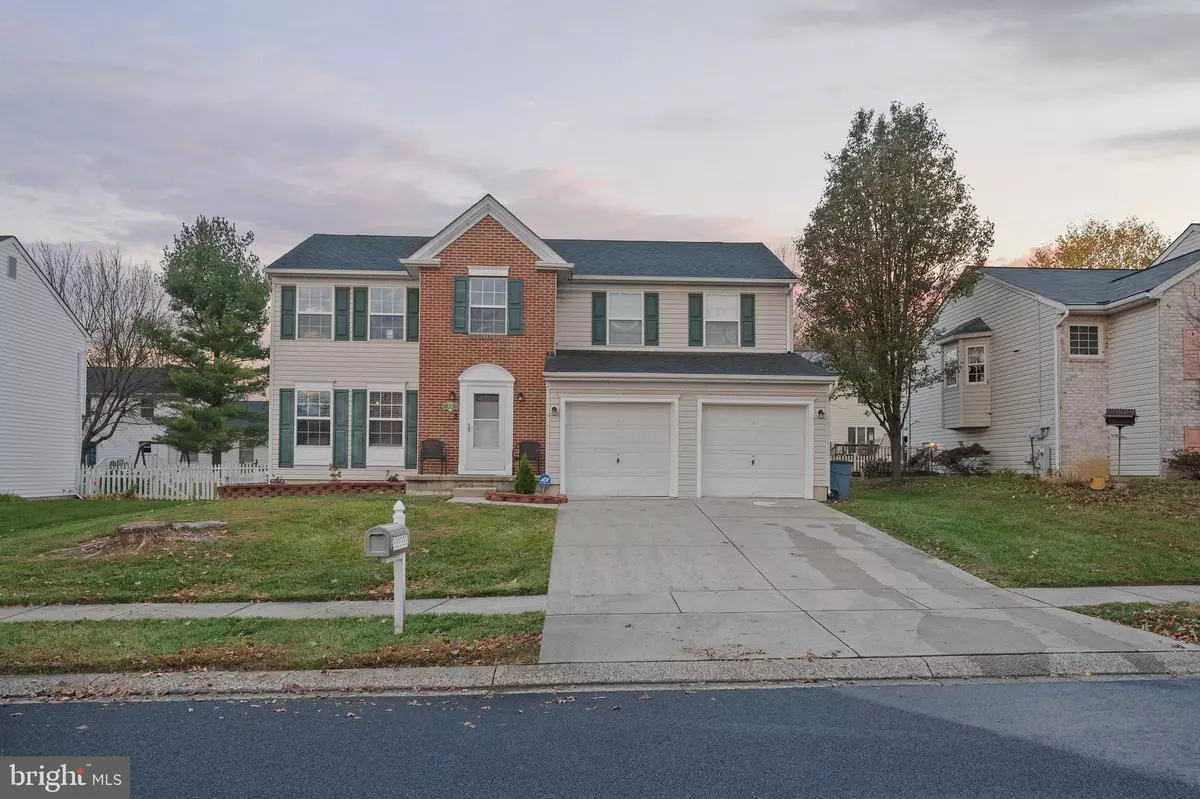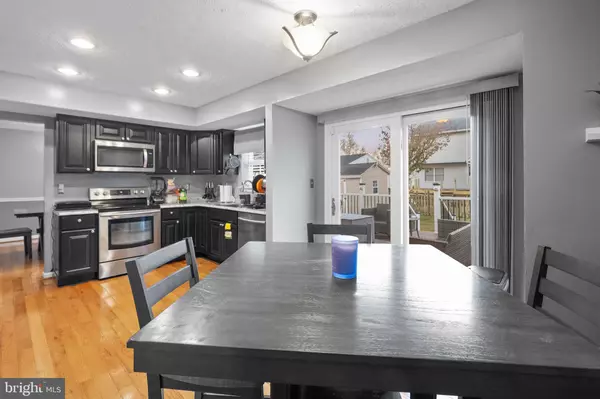$450,000
$450,000
For more information regarding the value of a property, please contact us for a free consultation.
3 Beds
4 Baths
3,400 SqFt
SOLD DATE : 01/03/2025
Key Details
Sold Price $450,000
Property Type Single Family Home
Sub Type Detached
Listing Status Sold
Purchase Type For Sale
Square Footage 3,400 sqft
Price per Sqft $132
Subdivision Bay View Estates
MLS Listing ID MDHR2037778
Sold Date 01/03/25
Style Colonial
Bedrooms 3
Full Baths 3
Half Baths 1
HOA Fees $14/ann
HOA Y/N Y
Abv Grd Liv Area 2,200
Originating Board BRIGHT
Year Built 1996
Annual Tax Amount $4,790
Tax Year 2024
Lot Size 6,882 Sqft
Acres 0.16
Property Description
Welcome to 218 Tidewater Dr, a spacious and inviting three-bedroom, 3.5-bathroom home located in the desirable Bayview Estate neighborhood. This single-family residence offers ample living space and a prime location that is perfect for buyers seeking both comfort and convenience. As you enter, you are greeted by a formal foyer that opens up to the beautiful formal living room and leads to the formal dining room to your right, offering an ideal setting for hosting guests or enjoying family meals. Beyond the dining area, the eat-in kitchen boasts stainless steel appliances, updated countertops, and plenty of cabinet space for all your culinary needs. The kitchen flows seamlessly into the two-story family room, which is anchored by a cozy gas fireplace—perfect for relaxing evenings. Gleaming hardwood floors throughout the main level. Step outside from the kitchen to your backyard sanctuary, featuring an expansive deck —an excellent space for outdoor entertaining or simply unwinding in privacy. The primary suite is located on the upper level and offers a luxurious retreat with its vaulted ceiling and spacious layout. The en-suite primary bathroom includes a soaking tub, separate shower stall, and dual vanity, providing a spa-like experience at home. A generous walk-in closet completes the suite. Two additional bedrooms and a full hall bathroom round out the upper level. The fully finished lower level provides even more living space, featuring a family room with a bar area, perfect for entertaining. There's also a home gym, a full bathroom, a convenient laundry closet, and additional storage space. The current owner has made several updates over the years to enhance the home's functionality and appeal: Deck resurfaced in 2023, Sliding door and front door replaced in 2023, New refrigerator (2024), microwave (2024), and washer (2023), New kitchen countertops (2020)
This home offers the ideal blend of comfort and convenience, situated just minutes from downtown Havre de Grace (HdG), I-95, APG, and Rt. 40. Whether you're commuting, exploring local attractions, or enjoying nearby amenities, you'll appreciate the easy access to everything you need.
Don't miss the opportunity to make 218 Tidewater Dr your new home. Schedule your showing today and experience all this fantastic property has to offer!
Location
State MD
County Harford
Zoning R2
Rooms
Other Rooms Living Room, Dining Room, Primary Bedroom, Bedroom 2, Bedroom 3, Kitchen, Family Room, Laundry, Bathroom 2, Bathroom 3, Bonus Room, Primary Bathroom
Basement Full, Fully Finished, Interior Access, Walkout Stairs
Interior
Interior Features Bathroom - Soaking Tub, Bathroom - Tub Shower, Bathroom - Walk-In Shower, Breakfast Area, Carpet, Ceiling Fan(s), Chair Railings, Combination Kitchen/Living, Crown Moldings, Dining Area, Family Room Off Kitchen, Floor Plan - Traditional, Formal/Separate Dining Room, Kitchen - Eat-In, Kitchen - Table Space, Pantry, Upgraded Countertops, Walk-in Closet(s), Window Treatments, Wood Floors
Hot Water Natural Gas
Heating Forced Air
Cooling Ceiling Fan(s), Central A/C
Flooring Carpet, Hardwood, Laminate Plank, Tile/Brick
Fireplaces Number 1
Fireplaces Type Gas/Propane, Mantel(s)
Equipment Built-In Microwave, Dishwasher, Disposal, Dryer, Exhaust Fan, Stainless Steel Appliances, Stove, Washer, Water Heater
Fireplace Y
Window Features Screens
Appliance Built-In Microwave, Dishwasher, Disposal, Dryer, Exhaust Fan, Stainless Steel Appliances, Stove, Washer, Water Heater
Heat Source Natural Gas
Laundry Basement
Exterior
Parking Features Garage - Front Entry, Inside Access
Garage Spaces 4.0
Utilities Available Electric Available, Cable TV Available, Natural Gas Available
Water Access N
Roof Type Asphalt
Accessibility None
Attached Garage 2
Total Parking Spaces 4
Garage Y
Building
Story 3
Foundation Permanent
Sewer Public Sewer
Water Public
Architectural Style Colonial
Level or Stories 3
Additional Building Above Grade, Below Grade
Structure Type 2 Story Ceilings,Vaulted Ceilings
New Construction N
Schools
School District Harford County Public Schools
Others
Senior Community No
Tax ID 1306045944
Ownership Fee Simple
SqFt Source Assessor
Acceptable Financing Cash, Conventional, FHA, VA
Listing Terms Cash, Conventional, FHA, VA
Financing Cash,Conventional,FHA,VA
Special Listing Condition Standard
Read Less Info
Want to know what your home might be worth? Contact us for a FREE valuation!

Our team is ready to help you sell your home for the highest possible price ASAP

Bought with Jackie Barbieri • Long & Foster Real Estate, Inc.







