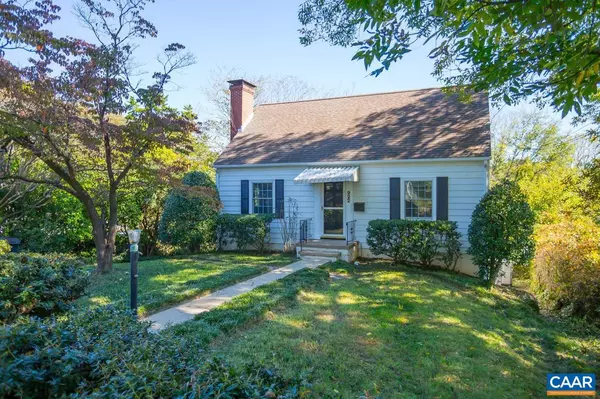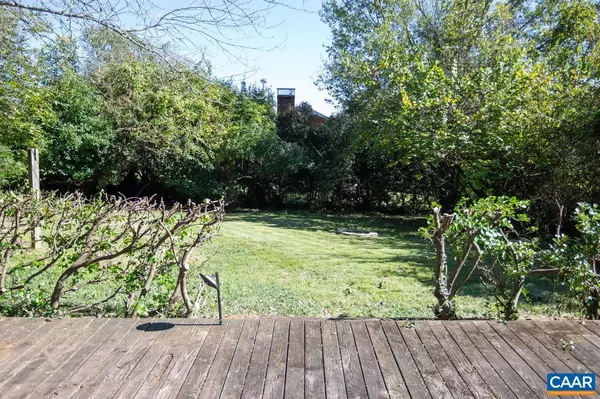$450,000
$485,000
7.2%For more information regarding the value of a property, please contact us for a free consultation.
3 Beds
2 Baths
1,700 SqFt
SOLD DATE : 12/20/2024
Key Details
Sold Price $450,000
Property Type Single Family Home
Sub Type Detached
Listing Status Sold
Purchase Type For Sale
Square Footage 1,700 sqft
Price per Sqft $264
Subdivision Locust Grove
MLS Listing ID 657852
Sold Date 12/20/24
Style Other
Bedrooms 3
Full Baths 2
HOA Y/N N
Abv Grd Liv Area 1,700
Originating Board CAAR
Year Built 1951
Annual Tax Amount $3,971
Tax Year 2023
Lot Size 9,147 Sqft
Acres 0.21
Property Description
Charming 3-Bedroom, 2-Bath Home in the Heart of the Locust Grove Neighborhood Welcome to this beautifully maintained home, ready for its new owners! Located in the sought-after Locust Grove neighborhood, this residence offers an ideal blend of comfort and convenience. The spacious backyard is perfect for hosting gatherings with friends and family. As you step inside, you're greeted by a cozy living room featuring a wood-burning fireplace, perfect for relaxing evenings. The kitchen boasts new stainless steel appliances, making meal prep a breeze. On the first floor, you'll find two generously sized bedrooms and a full bathroom. Upstairs, the primary bedroom awaits, complete with an en-suite bathroom and ample storage space. The basement provides even more flexibility, with room for a workshop, additional storage, and a convenient laundry area. Just minutes from Martha Jefferson Hospital and downtown Charlottesville, this home offers easy access to everything you need. Don?t miss the opportunity to make this beautiful house your next home!
Location
State VA
County Charlottesville City
Zoning R
Rooms
Other Rooms Living Room, Dining Room, Kitchen, Full Bath, Additional Bedroom
Basement Unfinished, Walkout Level
Main Level Bedrooms 2
Interior
Heating Forced Air
Cooling Central A/C
Flooring Hardwood
Fireplace N
Exterior
Accessibility None
Garage N
Building
Story 2
Foundation Block
Sewer Public Sewer
Water Public
Architectural Style Other
Level or Stories 2
Additional Building Above Grade, Below Grade
New Construction N
Schools
Elementary Schools Burnley-Moran
Middle Schools Walker & Buford
High Schools Charlottesville
School District Charlottesville City Public Schools
Others
Ownership Other
Special Listing Condition Standard
Read Less Info
Want to know what your home might be worth? Contact us for a FREE valuation!

Our team is ready to help you sell your home for the highest possible price ASAP

Bought with TOMMY BRANNOCK • LORING WOODRIFF REAL ESTATE ASSOCIATES







