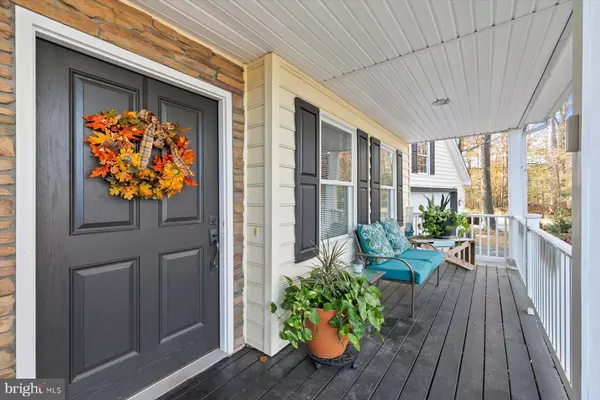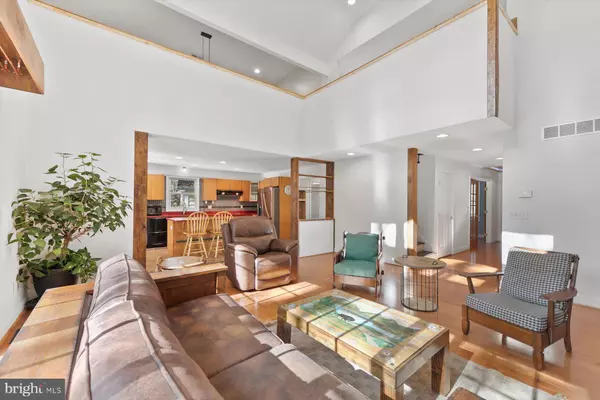$560,528
$574,900
2.5%For more information regarding the value of a property, please contact us for a free consultation.
4 Beds
4 Baths
3,062 SqFt
SOLD DATE : 12/20/2024
Key Details
Sold Price $560,528
Property Type Single Family Home
Sub Type Detached
Listing Status Sold
Purchase Type For Sale
Square Footage 3,062 sqft
Price per Sqft $183
Subdivision None Available
MLS Listing ID DESU2073738
Sold Date 12/20/24
Style Traditional,Farmhouse/National Folk
Bedrooms 4
Full Baths 2
Half Baths 2
HOA Y/N N
Abv Grd Liv Area 3,062
Originating Board BRIGHT
Year Built 2008
Annual Tax Amount $1,789
Tax Year 2024
Lot Size 0.450 Acres
Acres 0.45
Lot Dimensions 134.00 x 100.00
Property Description
This traditional farmhouse is as spacious as it is gorgeous. The primary suite is located on the first floor featuring a large bedroom with an adjoining sitting area and the luxury owner's bathroom includes a jacuzii tub and separate shower. You can exit onto the oversized deck from either the primary bedroom or the dining area overlooking the expansive fenced-in backyard. The second deck is perfect additional entertaining or a hot tub. Grab a stool and belly up to the wide island in the gourmet kitchen featuring quartz countertops or prepare a meal while peering into the grand living room with cathedral ceilings. A guest room, powder room, office, and laundry room round out the main floor. Look up from the bright and open great room to the second floor where you'll find the open loft great for family room or the included pool table. Two additional bedrooms, one with an ensuite half bath, and the other with an ensuite hall bathroom including an antique sink, complete the second floor along with an unfinished storage area and a dropdown 3rd floor attic. Additional features include a gas fireplace, a brand-new dehumidifier in the encapsulated crawl space, and new LVP flooring in the bedrooms, stairs and loft. The detached garage includes parking for 2 cars and a walk-up storage area. The beautifully landscaped front yard welcomes you to your new home.
Location
State DE
County Sussex
Area Indian River Hundred (31008)
Zoning AR-1
Rooms
Other Rooms Living Room, Dining Room, Primary Bedroom, Bedroom 2, Bedroom 3, Bedroom 4, Kitchen, Foyer, Laundry, Loft, Office, Storage Room, Attic, Primary Bathroom, Full Bath, Half Bath
Main Level Bedrooms 2
Interior
Hot Water Electric
Heating Heat Pump(s)
Cooling Central A/C
Heat Source Electric
Laundry Main Floor
Exterior
Parking Features Garage - Front Entry, Additional Storage Area
Garage Spaces 6.0
Water Access N
Accessibility None
Total Parking Spaces 6
Garage Y
Building
Story 2
Foundation Crawl Space
Sewer Gravity Sept Fld
Water Well
Architectural Style Traditional, Farmhouse/National Folk
Level or Stories 2
Additional Building Above Grade, Below Grade
New Construction N
Schools
School District Cape Henlopen
Others
Senior Community No
Tax ID 234-06.00-105.05
Ownership Fee Simple
SqFt Source Assessor
Acceptable Financing Cash, Conventional, FHA, USDA, VA
Listing Terms Cash, Conventional, FHA, USDA, VA
Financing Cash,Conventional,FHA,USDA,VA
Special Listing Condition Standard
Read Less Info
Want to know what your home might be worth? Contact us for a FREE valuation!

Our team is ready to help you sell your home for the highest possible price ASAP

Bought with Barbara Parry • Northrop Realty







