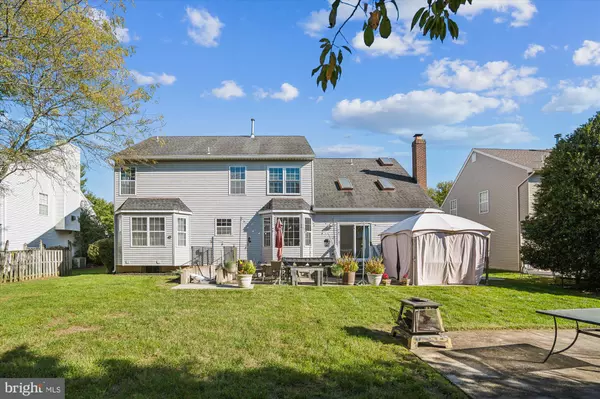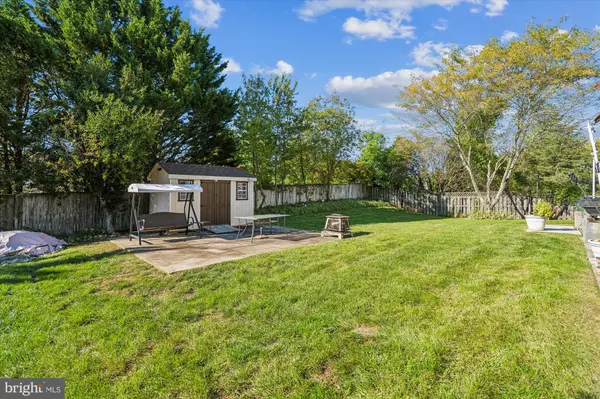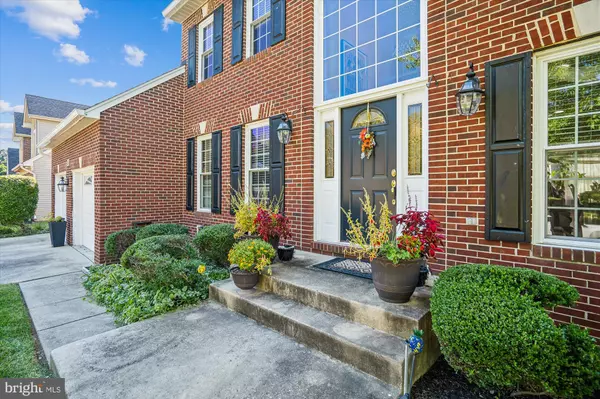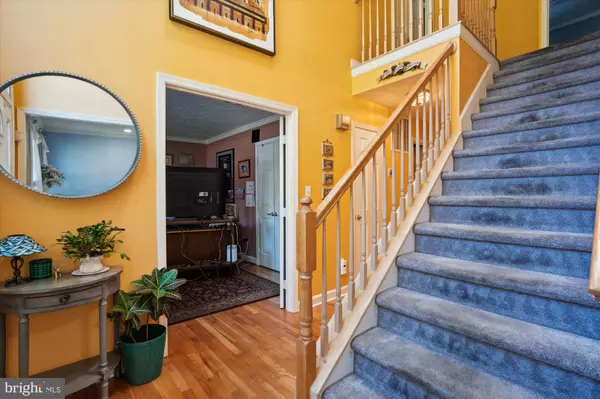$600,000
$610,000
1.6%For more information regarding the value of a property, please contact us for a free consultation.
4 Beds
4 Baths
3,225 SqFt
SOLD DATE : 12/20/2024
Key Details
Sold Price $600,000
Property Type Single Family Home
Sub Type Detached
Listing Status Sold
Purchase Type For Sale
Square Footage 3,225 sqft
Price per Sqft $186
Subdivision Aragona Village
MLS Listing ID MDPG2127740
Sold Date 12/20/24
Style Traditional
Bedrooms 4
Full Baths 3
Half Baths 1
HOA Fees $47/mo
HOA Y/N Y
Abv Grd Liv Area 3,125
Originating Board BRIGHT
Year Built 1993
Annual Tax Amount $6,709
Tax Year 2024
Lot Size 10,000 Sqft
Acres 0.23
Property Description
MASSIVE PRICE REDUCTION. MOTIVATED SELLERS. A Stunning Modern Oasis
This beautifully renovated 4-bedroom, 3.5-bathroom home offers the perfect blend of modern luxury and comfortable living. Nestled in the heart of Fort Washington, this property boasts a spacious 3125 square feet of living space above ground and a host of high-end features.
Gourmet Kitchen: Enjoy a newly renovated modern kitchen with sleek stainless steel appliances, a wine cooler, and built-in microwave.
Luxurious Bathrooms: Relax in the spa-like primary bathroom with a skylight, and enjoy the convenience of an additional first-floor bathroom.
Outdoor Living: Spend your evenings on the patio or enjoy the privacy of your backyard.
Energy Efficient: Benefit from energy-saving features like Tesla solar panels (with no lease fee), a new roof, and an HEPA ultra-violet air cleaner HVAC system.
Smart Home Features: Control your home's temperature and security systems with ease.
Prime Location: Enjoy the convenience of living near National Harbor and MGM Grand Hotel.
Additional Features:
Hardwood floors on the first floor of the house.
New luxury vinyl flooring in the living and dining room.
New Recessed lighting in the family, living, and dining rooms.
Crown molding throughout the house.
Finished garage with extra storage.
Irrigation system with submeter.
New gutters.
Sidewalk around the house.
8 Ft Ceilings in the Basement.
There are 2 Sump Pumps in the Basement.
There's a walkout exit in the basement.
Comes with Home Warranty. This house may qualify for the following grants: $25,000 Pathway to Purchase, $7,500 Chase Homebuyer Grant, Maryland SmartBuy 3.0 Program, Maryland Mortgage Program.
Don't miss this opportunity to make this stunning home yours! House is being sold As-Is.
Location
State MD
County Prince Georges
Zoning RE
Rooms
Basement Improved, Partially Finished, Space For Rooms, Sump Pump, Combination
Interior
Interior Features Bathroom - Jetted Tub, Bathroom - Soaking Tub, Air Filter System, Attic, Ceiling Fan(s), Combination Kitchen/Dining, Crown Moldings, Dining Area, Efficiency, Family Room Off Kitchen, Kitchen - Eat-In, Kitchen - Gourmet, Pantry, Primary Bath(s), Skylight(s), Sprinkler System, Walk-in Closet(s), Upgraded Countertops
Hot Water Natural Gas
Heating Central
Cooling Central A/C
Flooring Hardwood, Carpet, Luxury Vinyl Plank
Fireplaces Number 1
Fireplaces Type Brick
Equipment Air Cleaner, Built-In Microwave, Built-In Range, Dishwasher, Disposal, Dryer - Electric, Energy Efficient Appliances, Extra Refrigerator/Freezer, Icemaker, Oven - Double, Oven/Range - Electric, Refrigerator, Stainless Steel Appliances, Washer, Water Heater
Furnishings No
Fireplace Y
Window Features Energy Efficient
Appliance Air Cleaner, Built-In Microwave, Built-In Range, Dishwasher, Disposal, Dryer - Electric, Energy Efficient Appliances, Extra Refrigerator/Freezer, Icemaker, Oven - Double, Oven/Range - Electric, Refrigerator, Stainless Steel Appliances, Washer, Water Heater
Heat Source Natural Gas, Coal
Laundry Main Floor
Exterior
Exterior Feature Patio(s)
Parking Features Additional Storage Area, Garage - Front Entry, Garage Door Opener
Garage Spaces 6.0
Amenities Available Community Center, Jog/Walk Path, Pool - Outdoor, Swimming Pool
Water Access N
View Trees/Woods
Roof Type Architectural Shingle
Accessibility None
Porch Patio(s)
Attached Garage 2
Total Parking Spaces 6
Garage Y
Building
Story 3
Foundation Concrete Perimeter
Sewer Public Sewer
Water Public
Architectural Style Traditional
Level or Stories 3
Additional Building Above Grade, Below Grade
Structure Type Dry Wall,9'+ Ceilings
New Construction N
Schools
Elementary Schools Rose Valley
Middle Schools Lord Baltimore
High Schools Friendly
School District Prince George'S County Public Schools
Others
Pets Allowed Y
HOA Fee Include Pool(s),Recreation Facility,Reserve Funds,Road Maintenance
Senior Community No
Tax ID 17050271890
Ownership Fee Simple
SqFt Source Assessor
Acceptable Financing Cash, Conventional, FHA, FHA 203(b), FHA 203(k), Private, VA
Horse Property N
Listing Terms Cash, Conventional, FHA, FHA 203(b), FHA 203(k), Private, VA
Financing Cash,Conventional,FHA,FHA 203(b),FHA 203(k),Private,VA
Special Listing Condition Standard
Pets Allowed No Pet Restrictions
Read Less Info
Want to know what your home might be worth? Contact us for a FREE valuation!

Our team is ready to help you sell your home for the highest possible price ASAP

Bought with Carolina Jocelyn Ampuero • Pearson Smith Realty, LLC







