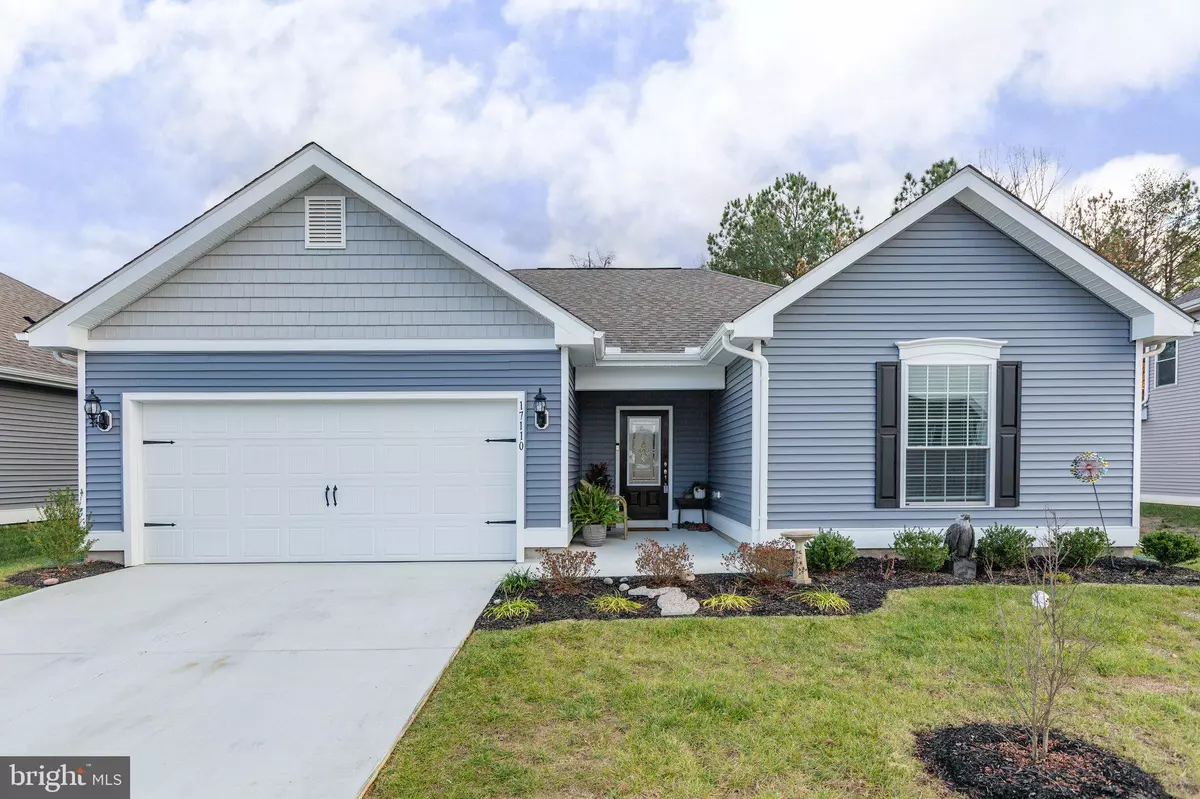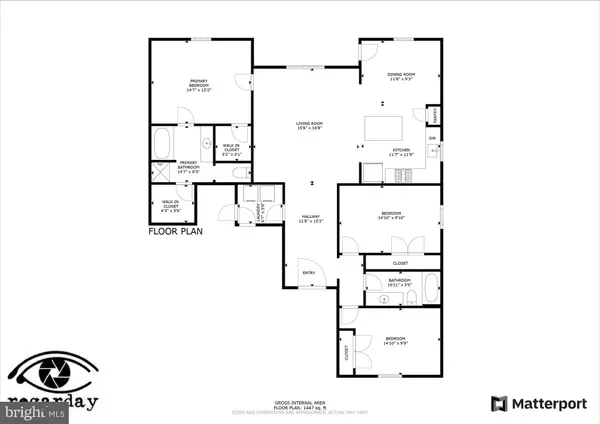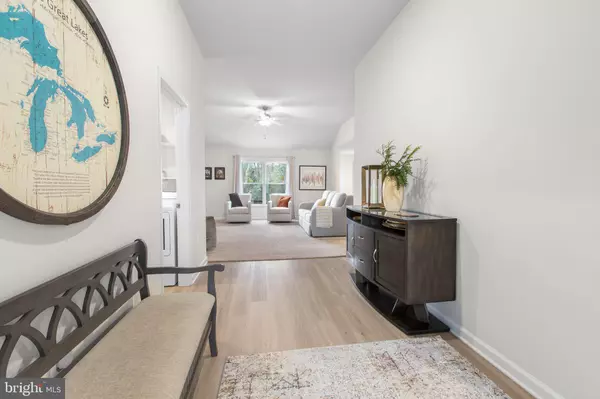$380,000
$380,000
For more information regarding the value of a property, please contact us for a free consultation.
3 Beds
2 Baths
1,535 SqFt
SOLD DATE : 12/16/2024
Key Details
Sold Price $380,000
Property Type Single Family Home
Sub Type Detached
Listing Status Sold
Purchase Type For Sale
Square Footage 1,535 sqft
Price per Sqft $247
Subdivision Brookwood
MLS Listing ID VACV2007092
Sold Date 12/16/24
Style Traditional
Bedrooms 3
Full Baths 2
HOA Fees $50/mo
HOA Y/N Y
Abv Grd Liv Area 1,535
Originating Board BRIGHT
Year Built 2023
Annual Tax Amount $2,748
Tax Year 2023
Lot Size 7,200 Sqft
Acres 0.17
Property Description
Why wait to build when you can move into this nearly new home with all the modern features you desire? You don't have to worry about the age of the roof, HVAC and appliances. This beautiful home boasts an open and airy layout with 10-foot ceilings and a spacious entryway that welcomes you in. Everything you need is conveniently located on one level, making it ideal for easy living. Primary bedroom has two closets!! Nestled in a friendly neighborhood filled with new faces, you'll enjoy a welcoming community atmosphere. Plus, this home backs to peaceful woods, offering privacy and a tranquil setting. Perfectly positioned just 30 minutes from both Fredericksburg and Richmond, and close to Dahlgren and Fort Walker – making commuting a breeze. Don't miss out on this fantastic opportunity to get settled in before the New Year!
Location
State VA
County Caroline
Zoning CAROLINE COUNTY
Rooms
Other Rooms Living Room, Dining Room, Primary Bedroom, Bedroom 2, Bedroom 3, Kitchen, Utility Room, Primary Bathroom, Full Bath
Main Level Bedrooms 3
Interior
Interior Features Attic, Bar, Carpet, Combination Kitchen/Living, Primary Bath(s), Bathroom - Stall Shower, Bathroom - Soaking Tub, Floor Plan - Open, Entry Level Bedroom, Dining Area, Ceiling Fan(s), Pantry, Upgraded Countertops, Bathroom - Tub Shower, Walk-in Closet(s), Window Treatments
Hot Water Electric
Heating Programmable Thermostat, Central
Cooling Programmable Thermostat, Central A/C
Flooring Carpet, Luxury Vinyl Plank
Equipment Built-In Range, Dishwasher, Exhaust Fan, Freezer, Icemaker, Oven - Single, Refrigerator, Water Heater, Built-In Microwave, Disposal, Stainless Steel Appliances, Washer/Dryer Hookups Only
Fireplace N
Window Features Low-E,Vinyl Clad
Appliance Built-In Range, Dishwasher, Exhaust Fan, Freezer, Icemaker, Oven - Single, Refrigerator, Water Heater, Built-In Microwave, Disposal, Stainless Steel Appliances, Washer/Dryer Hookups Only
Heat Source Electric
Exterior
Parking Features Garage - Front Entry, Built In, Garage Door Opener
Garage Spaces 2.0
Amenities Available Common Grounds, Jog/Walk Path, Picnic Area, Soccer Field, Tot Lots/Playground
Water Access N
Roof Type Architectural Shingle,Fiberglass
Street Surface Paved
Accessibility None
Road Frontage Private
Attached Garage 2
Total Parking Spaces 2
Garage Y
Building
Story 1
Foundation Slab, Permanent
Sewer Public Sewer
Water Public
Architectural Style Traditional
Level or Stories 1
Additional Building Above Grade, Below Grade
Structure Type Dry Wall
New Construction N
Schools
High Schools Caroline
School District Caroline County Public Schools
Others
Pets Allowed Y
HOA Fee Include Trash,Common Area Maintenance,Snow Removal
Senior Community No
Tax ID 56-1-4-3-100
Ownership Fee Simple
SqFt Source Estimated
Security Features Carbon Monoxide Detector(s),Fire Detection System
Acceptable Financing Cash, Conventional, FHA, USDA, VA
Listing Terms Cash, Conventional, FHA, USDA, VA
Financing Cash,Conventional,FHA,USDA,VA
Special Listing Condition Standard
Pets Allowed No Pet Restrictions
Read Less Info
Want to know what your home might be worth? Contact us for a FREE valuation!

Our team is ready to help you sell your home for the highest possible price ASAP

Bought with Keria Dix • At Your Service Realty







