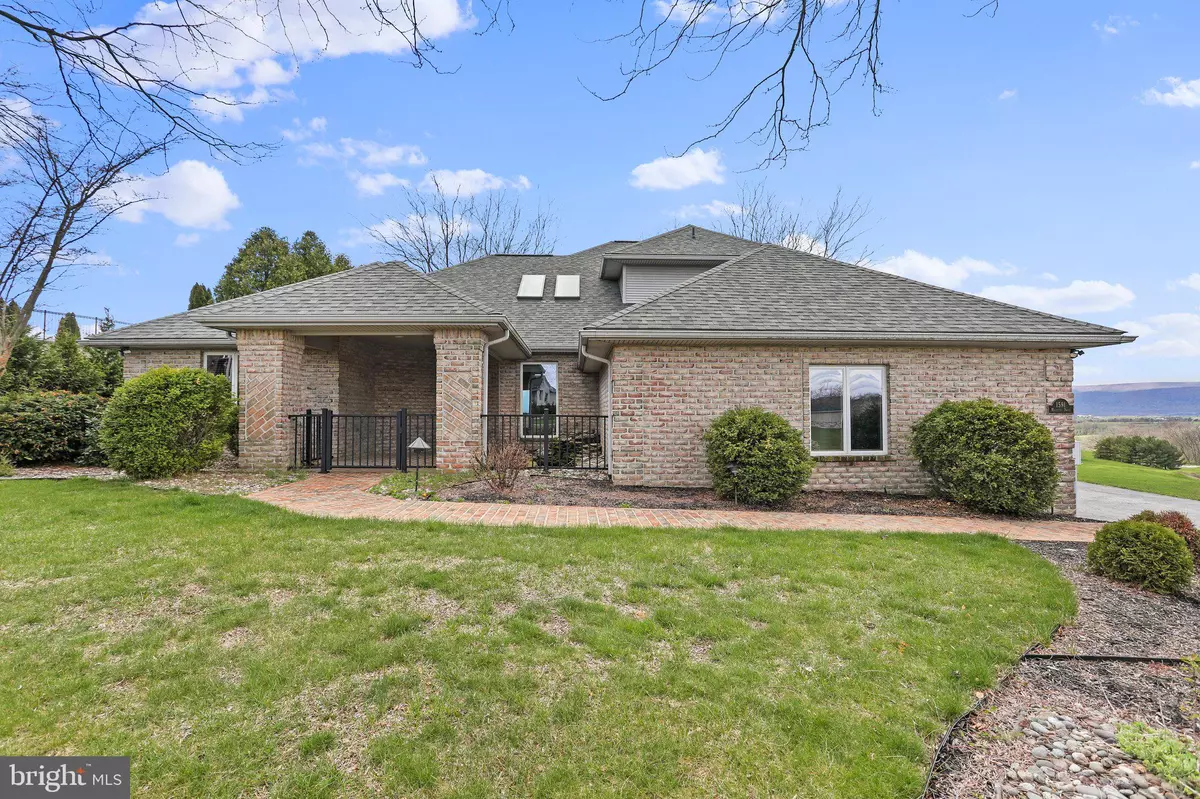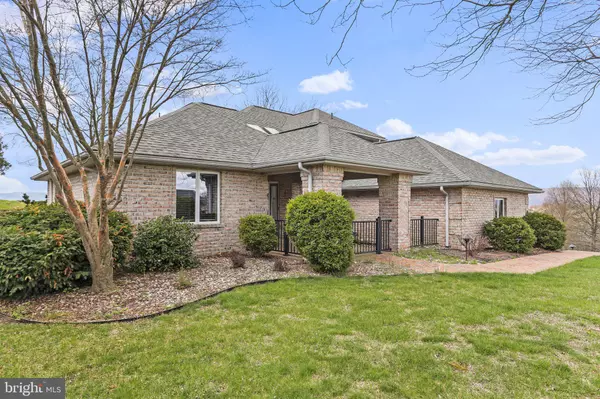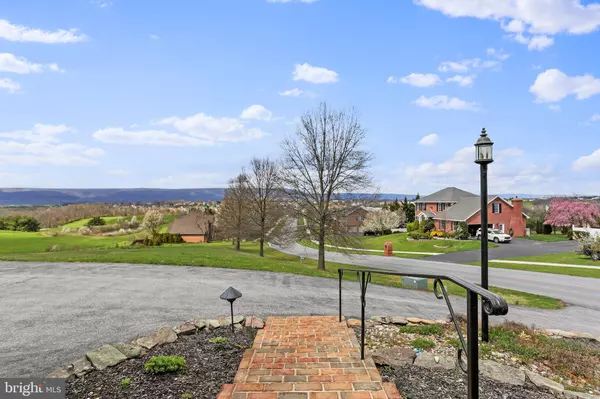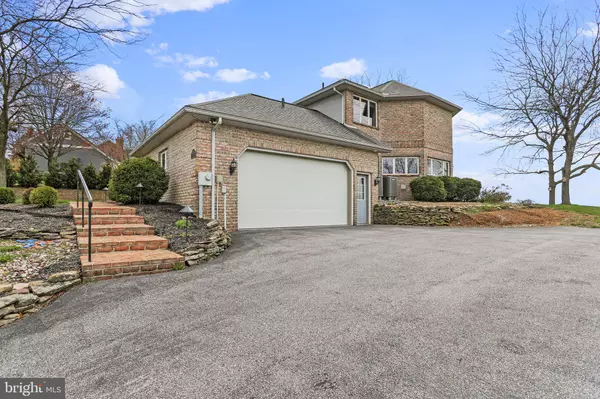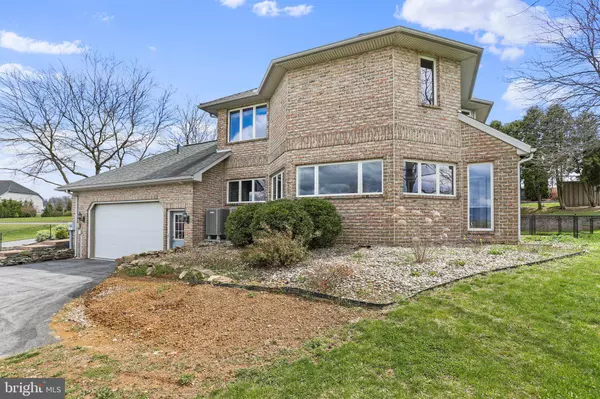$428,000
$439,900
2.7%For more information regarding the value of a property, please contact us for a free consultation.
3 Beds
2 Baths
2,770 SqFt
SOLD DATE : 12/19/2024
Key Details
Sold Price $428,000
Property Type Single Family Home
Sub Type Detached
Listing Status Sold
Purchase Type For Sale
Square Footage 2,770 sqft
Price per Sqft $154
Subdivision Majestic Ridge
MLS Listing ID PAFL2019376
Sold Date 12/19/24
Style Cape Cod
Bedrooms 3
Full Baths 2
HOA Fees $12/ann
HOA Y/N Y
Abv Grd Liv Area 2,770
Originating Board BRIGHT
Year Built 1997
Annual Tax Amount $5,825
Tax Year 2022
Lot Size 0.400 Acres
Acres 0.4
Property Description
WHAT A VIEW! Are you looking for a property that sits atop a hill with spectacular views? Then this is your home! You will feel welcomed as you stroll up the brick walkway to the covered front porch accompanied by a koi pond with waterfall feature. As you walk into the two-level foyer you are greeted with a contemporary staircase and private guest quarters boasting two bedrooms and a full bath. Walking into the great room you will find a brick LP fireplace as you are greeted by spectacular mountain views thru a wall of glass to include doors to your rear patio. Walking into the eat-in kitchen the panoramic views continue through another wall of windows as you overlook farm fields leading into the mountains. The kitchen boasts granite counter tops with an island. Also, on the main level of the home, you have a laundry room with a built-in office space and an oversized 2 car garage. The owner's suite encompasses the entire second level with an ensuite and a large walk-in closet and a cozy loft nook overlooking the main level. This home boast newer flooring throughout most of the main level.
Location
State PA
County Franklin
Area Hamilton Twp (14511)
Zoning RESIDENTIAL
Rooms
Other Rooms Dining Room, Primary Bedroom, Bedroom 2, Bedroom 3, Kitchen, Family Room, Foyer, Laundry, Bathroom 2, Primary Bathroom
Main Level Bedrooms 2
Interior
Interior Features Breakfast Area, Carpet, Ceiling Fan(s), Dining Area, Entry Level Bedroom, Floor Plan - Open, Kitchen - Island, Primary Bath(s), Recessed Lighting, Skylight(s), Bathroom - Soaking Tub, Bathroom - Stall Shower, Bathroom - Tub Shower, Walk-in Closet(s), Wood Floors
Hot Water Electric
Heating Heat Pump(s)
Cooling Central A/C
Equipment Cooktop - Down Draft, Dishwasher, Disposal, Microwave, Oven - Wall, Refrigerator
Appliance Cooktop - Down Draft, Dishwasher, Disposal, Microwave, Oven - Wall, Refrigerator
Heat Source Electric
Laundry Main Floor
Exterior
Exterior Feature Patio(s), Porch(es)
Parking Features Garage - Side Entry
Garage Spaces 2.0
Water Access N
Accessibility None
Porch Patio(s), Porch(es)
Attached Garage 2
Total Parking Spaces 2
Garage Y
Building
Story 2
Foundation Slab
Sewer Public Sewer
Water Public
Architectural Style Cape Cod
Level or Stories 2
Additional Building Above Grade
New Construction N
Schools
School District Chambersburg Area
Others
Senior Community No
Tax ID 11-0E13.-270.-000000
Ownership Fee Simple
SqFt Source Estimated
Special Listing Condition Standard
Read Less Info
Want to know what your home might be worth? Contact us for a FREE valuation!

Our team is ready to help you sell your home for the highest possible price ASAP

Bought with Steven Brian Moyer • Exit Preferred Realty


