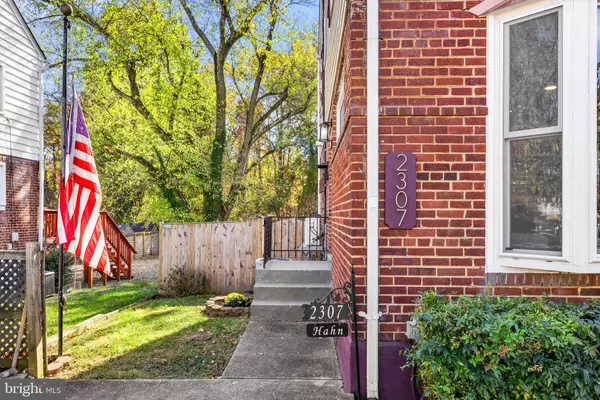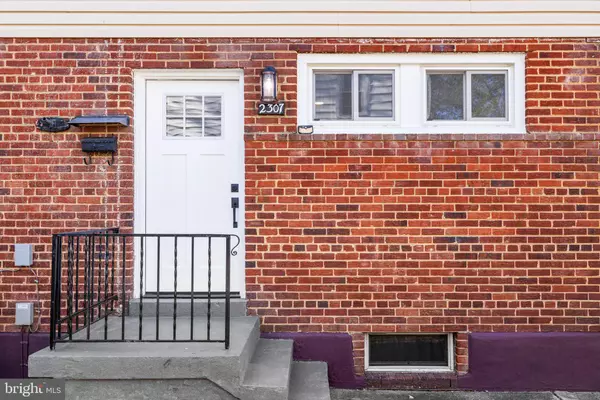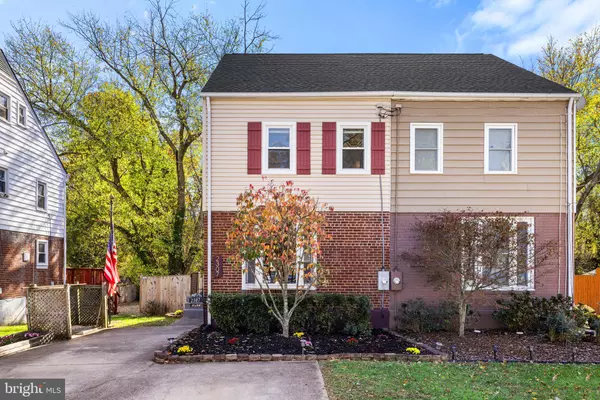$562,500
$540,000
4.2%For more information regarding the value of a property, please contact us for a free consultation.
3 Beds
4 Baths
1,558 SqFt
SOLD DATE : 12/18/2024
Key Details
Sold Price $562,500
Property Type Single Family Home
Sub Type Twin/Semi-Detached
Listing Status Sold
Purchase Type For Sale
Square Footage 1,558 sqft
Price per Sqft $361
Subdivision Bucknell Manor
MLS Listing ID VAFX2209436
Sold Date 12/18/24
Style Colonial
Bedrooms 3
Full Baths 3
Half Baths 1
HOA Y/N N
Abv Grd Liv Area 1,280
Originating Board BRIGHT
Year Built 1953
Annual Tax Amount $5,947
Tax Year 2024
Lot Size 4,419 Sqft
Acres 0.1
Property Description
OFFERS DUE 7PM, MONDAY NOV 18TH. This upgraded 4-level Cape Cod duplex in the highly desirable Bucknell Manor neighborhood offers 3 bedrooms and 3.5 bathrooms. The open floor plan features modern finishes and abundant natural light, highlighted by a new bay window in the main living area. The updated kitchen includes stainless steel appliances, a tile backsplash, granite countertops, and a premium range hood. A deck overlooks a private, fenced-in yard that backs to mature trees, offering shade and privacy. Upstairs, you'll find two spacious bedrooms and an updated full bathroom. The fourth level includes a third bedroom, another updated full bathroom, and additional storage in the attic and Cape Cod eaves. The walk-out basement is partially finished, featuring a renovated full bathroom, a rec area, and ample storage. The home provides parking for up to 5 cars in the driveway, with additional street parking readily available. Recent upgrades include vinyl siding (2018) and vinyl replacement windows, bay window addition (2018), new front door (2024), roof (2017), HVAC system (2022), mini-split in the loft bedroom (2022) to augment the 4th-level AC (providing both hot and cold air), and washer and dryer (2016). Located near Old Town Alexandria, Mount Vernon, and the Potomac River, with easy access to shopping, dining, and parks including White Oak Park, Fort Hunt Park, and Westgrove Dog Park. The home also offers convenient access to highways, making commuting to DC, the Pentagon, and Fort Belvoir a breeze. Reagan International Airport is just 7 miles away. This home is move-in ready and has been meticulously maintained!
Location
State VA
County Fairfax
Zoning 130
Rooms
Other Rooms Living Room, Dining Room, Bedroom 2, Bedroom 3, Kitchen, Game Room, Bedroom 1
Basement Connecting Stairway, Rear Entrance, Partially Finished, Walkout Level, Full
Interior
Interior Features Ceiling Fan(s), Family Room Off Kitchen, Floor Plan - Open, Upgraded Countertops, Wood Floors
Hot Water Natural Gas
Heating Forced Air
Cooling Central A/C
Flooring Hardwood
Fireplace N
Window Features Replacement,Vinyl Clad
Heat Source Natural Gas
Exterior
Garage Spaces 5.0
Water Access N
View Trees/Woods
Roof Type Architectural Shingle
Accessibility None
Total Parking Spaces 5
Garage N
Building
Lot Description Backs to Trees, Front Yard, Premium, Rear Yard
Story 4
Foundation Block, Brick/Mortar
Sewer Public Sewer
Water Public
Architectural Style Colonial
Level or Stories 4
Additional Building Above Grade, Below Grade
New Construction N
Schools
School District Fairfax County Public Schools
Others
Pets Allowed Y
Senior Community No
Tax ID 0931 23210005A
Ownership Fee Simple
SqFt Source Assessor
Acceptable Financing Cash, Conventional, FHA, Negotiable, VA, Other
Listing Terms Cash, Conventional, FHA, Negotiable, VA, Other
Financing Cash,Conventional,FHA,Negotiable,VA,Other
Special Listing Condition Standard
Pets Allowed No Pet Restrictions
Read Less Info
Want to know what your home might be worth? Contact us for a FREE valuation!

Our team is ready to help you sell your home for the highest possible price ASAP

Bought with Phyllis G Patterson • TTR Sotheby's International Realty







