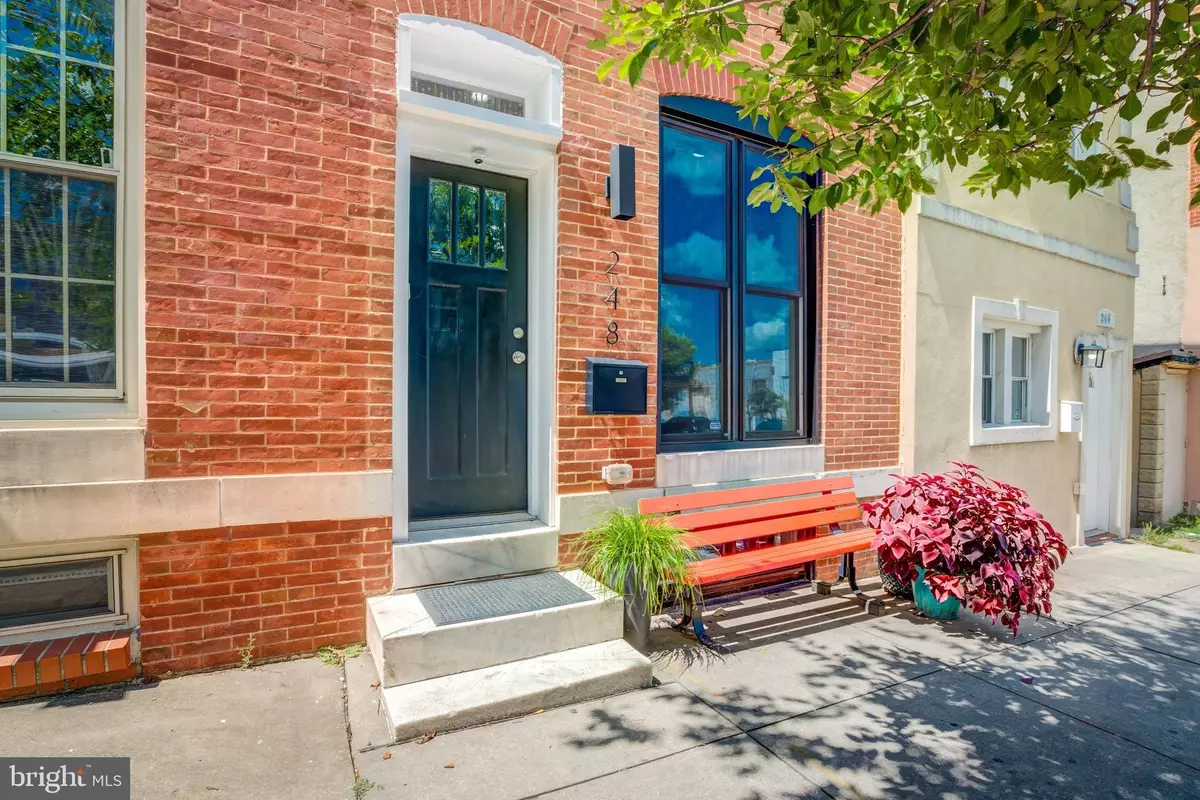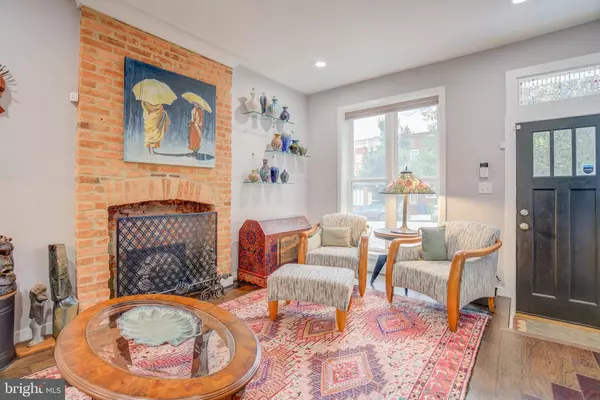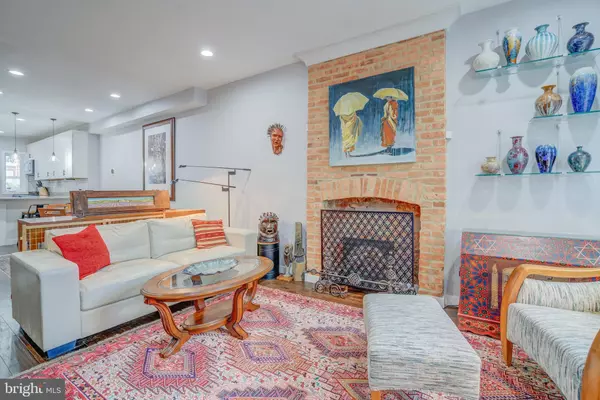$335,000
$349,900
4.3%For more information regarding the value of a property, please contact us for a free consultation.
3 Beds
4 Baths
1,859 SqFt
SOLD DATE : 12/18/2024
Key Details
Sold Price $335,000
Property Type Townhouse
Sub Type Interior Row/Townhouse
Listing Status Sold
Purchase Type For Sale
Square Footage 1,859 sqft
Price per Sqft $180
Subdivision Patterson Park
MLS Listing ID MDBA2137362
Sold Date 12/18/24
Style Traditional
Bedrooms 3
Full Baths 2
Half Baths 2
HOA Y/N N
Abv Grd Liv Area 1,274
Originating Board BRIGHT
Year Built 1900
Annual Tax Amount $6,241
Tax Year 2024
Lot Size 1,306 Sqft
Acres 0.03
Property Description
Welcome to 248 S Highland Ave, an absolute gem nestled in the heart of Baltimore. This residence is where historic charm meets modern elegance, offering a lifestyle that's as flexible as it is luxurious. With 2 or 3 bedrooms, 2 full bathrooms, and 2 half bathrooms, this home is designed for comfort and versatility.
Step inside to experience the warmth of exposed brick accents that give this home its unique character. The completely updated kitchen and bathrooms are a testament to modern living, fully equipped and ready for you to move right in. The fully finished basement offers a potential third bedroom with its own private bath, along with additional space to create the living environment you've always dreamed of.
Imagine relaxing on your tranquil outdoor deck, perfect for unwinding or entertaining guests. Plus, the spacious off-street parking pad adds convenience to your daily routine.
Located just minutes from shopping, parks, restaurants, and entertainment, this home puts you at the center of everything Baltimore has to offer. With easy access to all major highways, your commute just got a whole lot simpler. Don't miss your chance to own this incredible piece of Baltimore living!
Location
State MD
County Baltimore City
Zoning R-8
Direction West
Rooms
Basement Partially Finished
Main Level Bedrooms 3
Interior
Hot Water Natural Gas
Heating Forced Air
Cooling Central A/C
Flooring Hardwood
Fireplace N
Heat Source Natural Gas
Exterior
Garage Spaces 1.0
Fence Privacy
Water Access N
Accessibility None
Total Parking Spaces 1
Garage N
Building
Story 3
Foundation Brick/Mortar
Sewer Public Sewer
Water Public
Architectural Style Traditional
Level or Stories 3
Additional Building Above Grade, Below Grade
Structure Type Brick,Dry Wall
New Construction N
Schools
School District Baltimore City Public Schools
Others
Senior Community No
Tax ID 0326136299B026
Ownership Fee Simple
SqFt Source Estimated
Acceptable Financing Cash, Conventional, FHA, VA
Listing Terms Cash, Conventional, FHA, VA
Financing Cash,Conventional,FHA,VA
Special Listing Condition Standard
Read Less Info
Want to know what your home might be worth? Contact us for a FREE valuation!

Our team is ready to help you sell your home for the highest possible price ASAP

Bought with Laura Kerney Mackle • AB & Co Realtors, Inc.






