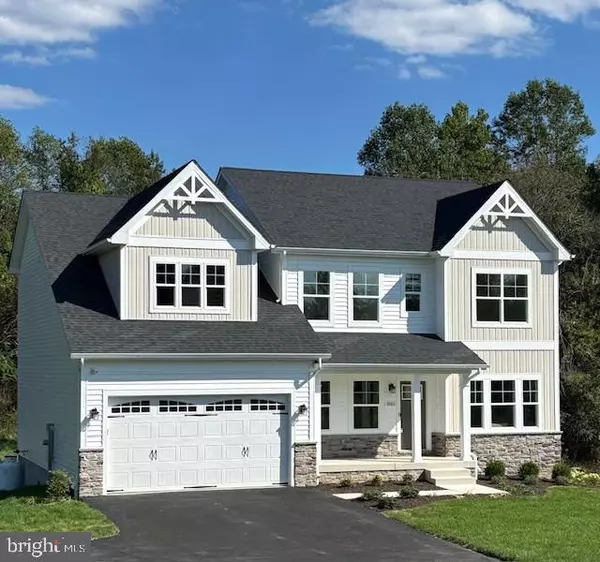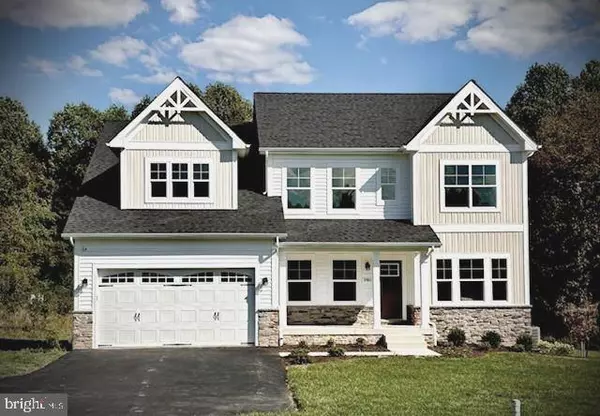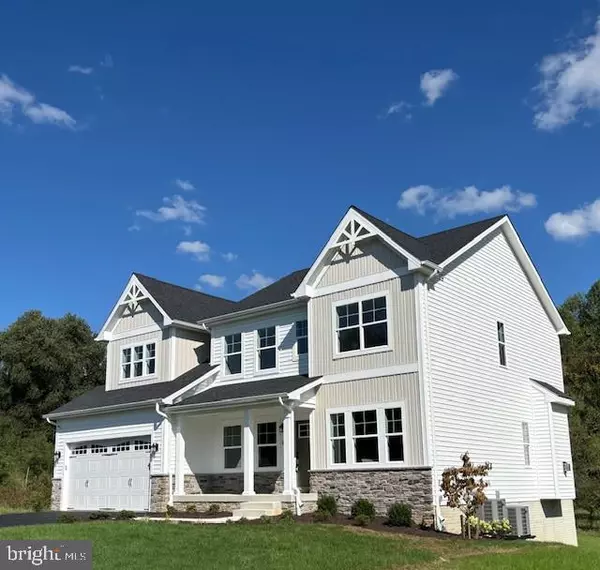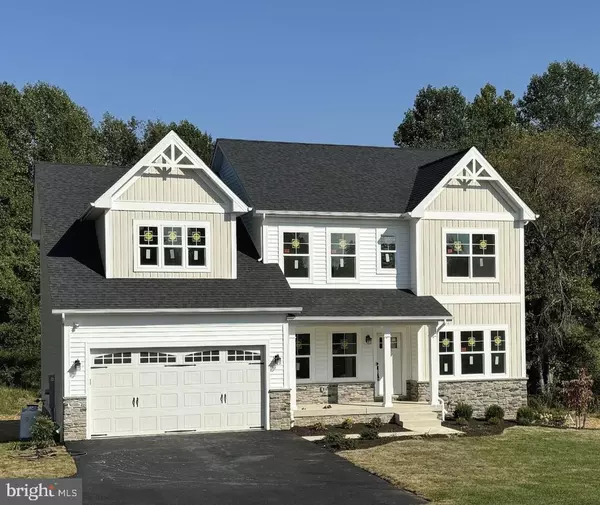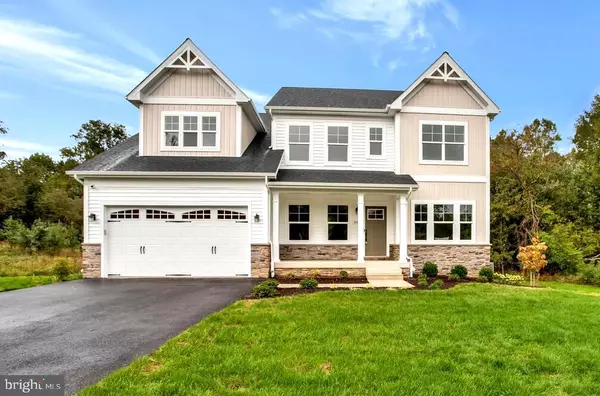$925,000
$924,900
For more information regarding the value of a property, please contact us for a free consultation.
5 Beds
4 Baths
3,808 SqFt
SOLD DATE : 12/13/2024
Key Details
Sold Price $925,000
Property Type Single Family Home
Sub Type Detached
Listing Status Sold
Purchase Type For Sale
Square Footage 3,808 sqft
Price per Sqft $242
Subdivision None Available
MLS Listing ID MDCA2017694
Sold Date 12/13/24
Style Colonial,Craftsman
Bedrooms 5
Full Baths 3
Half Baths 1
HOA Y/N N
Abv Grd Liv Area 2,870
Originating Board BRIGHT
Year Built 2024
Annual Tax Amount $2,095
Tax Year 2024
Lot Size 3.130 Acres
Acres 3.13
Property Description
Priced to SELL!! Schaefer Homes Presents our newest floorplan the Adams, this is New Construction in Dunkirk, on a 3+ acre homesite! Available now, with over 3800 sq.ft. of finished living space. Let us show you the value of new construction and forget the costly repairs and maintenance of an older home. Your new home includes stone front accents, full front porch, 5 full bedrooms, 2nd floor laundry, Trex composite decking off rear, upgraded lighting, quartz countertops, a huge kitchen island, gourmet kitchen with double oven, gas cooktop, microwave drawer all stainless-steel appliances, walk-in pantry, butler's pantry with beverage cooler, gas fireplace, LVP flooring throughout, Pella Windows, several flex space options and so much more! Have other home needs: no problem, we are building in other locations in Calvert County, contact our sales team.
Location
State MD
County Calvert
Zoning R
Rooms
Basement Partially Finished, Walkout Level, Windows, Poured Concrete
Interior
Interior Features Carpet, Floor Plan - Open, Family Room Off Kitchen, Walk-in Closet(s), Upgraded Countertops, Primary Bath(s), Kitchen - Island, Dining Area, Formal/Separate Dining Room, Kitchen - Gourmet
Hot Water Electric
Heating Heat Pump(s)
Cooling Central A/C
Flooring Luxury Vinyl Plank, Carpet, Ceramic Tile
Fireplaces Number 1
Fireplaces Type Marble, Mantel(s), Gas/Propane
Equipment Built-In Microwave, Dishwasher, Refrigerator, Stainless Steel Appliances, Water Heater, Oven - Wall, Range Hood, Oven/Range - Gas
Furnishings No
Fireplace Y
Appliance Built-In Microwave, Dishwasher, Refrigerator, Stainless Steel Appliances, Water Heater, Oven - Wall, Range Hood, Oven/Range - Gas
Heat Source Electric
Laundry Upper Floor
Exterior
Parking Features Garage - Front Entry
Garage Spaces 2.0
Utilities Available Propane, Electric Available
Water Access N
Roof Type Architectural Shingle
Accessibility None
Attached Garage 2
Total Parking Spaces 2
Garage Y
Building
Story 2
Foundation Passive Radon Mitigation, Concrete Perimeter
Sewer Septic Exists
Water Well
Architectural Style Colonial, Craftsman
Level or Stories 2
Additional Building Above Grade, Below Grade
Structure Type 9'+ Ceilings
New Construction Y
Schools
Elementary Schools Mount Harmony
Middle Schools Northern
High Schools Northern
School District Calvert County Public Schools
Others
Pets Allowed Y
Senior Community No
Tax ID 0503064875
Ownership Fee Simple
SqFt Source Assessor
Security Features 24 hour security,Carbon Monoxide Detector(s),Electric Alarm,Motion Detectors,Security System,Sprinkler System - Indoor,Smoke Detector
Acceptable Financing Conventional, FHA, VA
Listing Terms Conventional, FHA, VA
Financing Conventional,FHA,VA
Special Listing Condition Standard
Pets Allowed No Pet Restrictions
Read Less Info
Want to know what your home might be worth? Contact us for a FREE valuation!

Our team is ready to help you sell your home for the highest possible price ASAP

Bought with Unrepresented Buyer • Unrepresented Buyer Office



