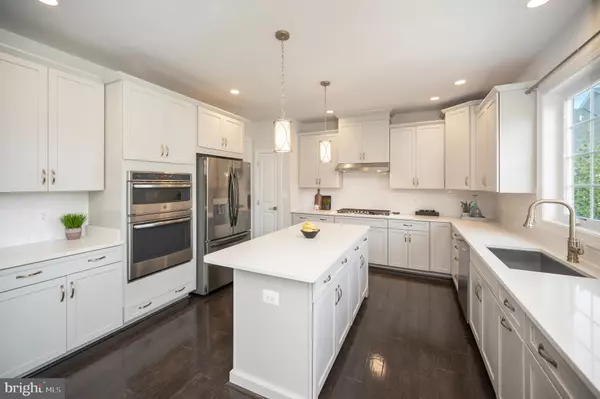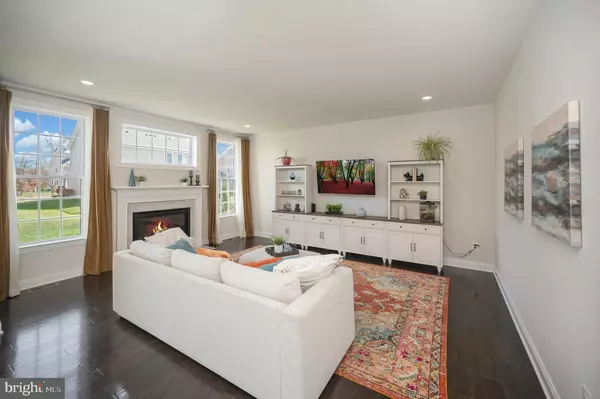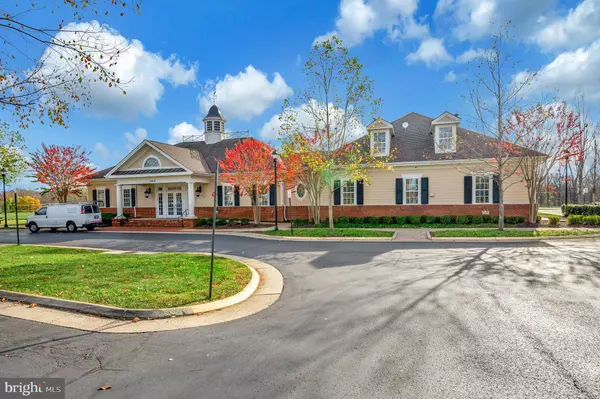$942,500
$950,000
0.8%For more information regarding the value of a property, please contact us for a free consultation.
4 Beds
5 Baths
3,996 SqFt
SOLD DATE : 12/13/2024
Key Details
Sold Price $942,500
Property Type Single Family Home
Sub Type Detached
Listing Status Sold
Purchase Type For Sale
Square Footage 3,996 sqft
Price per Sqft $235
Subdivision Dominion Valley Country Club
MLS Listing ID VAPW2082792
Sold Date 12/13/24
Style Craftsman
Bedrooms 4
Full Baths 4
Half Baths 1
HOA Fees $203/mo
HOA Y/N Y
Abv Grd Liv Area 2,908
Originating Board BRIGHT
Year Built 2018
Annual Tax Amount $8,350
Tax Year 2024
Lot Size 10,018 Sqft
Acres 0.23
Property Description
Step into charm and comfort at this stunning 4-bed, 4.5-bath Craftsman offering the perfect blend of style and function! The inviting entry leads to a spacious living area which is conveniently located adjacent to the formal light-filled dining space. This home features an expansive gourmet kitchen, adorned with sleek quartz countertops, a dream central island, and top-tier appliances, designed for both culinary creativity and easy entertaining. The open floor plan allows you to easily transition from the cozy warmth of the family room fireplace to entertainment magic. As you ascend the stunning turned staircase you'll appreciate the view from the two story foyer and the nine-foot ceiling height on the first and second floors. The primary suite is a true retreat with a separate sitting area, two large walk-in closets and a luxurious bathroom, with dual-sink vanities, a soaking tub, separate shower and private water closet. Let's not overlook the versatility afforded by the fully finished basement - are you thinking generational living, private retreat, entertainment or just maybe game night laughter - with it's full bathroom and easy access to the outdoors it's sure to suite your needs. Come and experience a home that combines timeless elegance with modern convenience.
Location
State VA
County Prince William
Zoning RPC
Rooms
Other Rooms Living Room, Dining Room, Primary Bedroom, Bedroom 2, Bedroom 3, Bedroom 4, Kitchen, Family Room, Basement, Foyer, Breakfast Room, Laundry, Mud Room, Bathroom 2, Bathroom 3, Primary Bathroom, Full Bath, Half Bath
Basement Full, Fully Finished, Interior Access, Outside Entrance, Rear Entrance, Sump Pump, Heated, Walkout Stairs
Interior
Interior Features Carpet, Ceiling Fan(s), Combination Dining/Living, Family Room Off Kitchen, Floor Plan - Open, Formal/Separate Dining Room, Kitchen - Gourmet, Kitchen - Island, Pantry, Upgraded Countertops, Walk-in Closet(s), Wood Floors, Bathroom - Soaking Tub, Bathroom - Stall Shower, Breakfast Area, Chair Railings, Crown Moldings, Curved Staircase, Primary Bath(s), Recessed Lighting
Hot Water Natural Gas
Heating Forced Air, Zoned
Cooling Central A/C, Zoned
Flooring Hardwood, Carpet
Fireplaces Number 1
Fireplaces Type Fireplace - Glass Doors, Gas/Propane
Equipment Built-In Microwave, Cooktop, Dishwasher, Disposal, Dryer, Humidifier, Oven - Wall, Refrigerator, Stainless Steel Appliances, Washer, Exhaust Fan, Icemaker, Oven - Self Cleaning, Range Hood, Water Heater
Fireplace Y
Appliance Built-In Microwave, Cooktop, Dishwasher, Disposal, Dryer, Humidifier, Oven - Wall, Refrigerator, Stainless Steel Appliances, Washer, Exhaust Fan, Icemaker, Oven - Self Cleaning, Range Hood, Water Heater
Heat Source Natural Gas
Laundry Upper Floor, Dryer In Unit, Washer In Unit
Exterior
Parking Features Garage - Front Entry, Garage Door Opener, Inside Access
Garage Spaces 2.0
Amenities Available Common Grounds, Community Center, Gated Community, Golf Course Membership Available, Jog/Walk Path, Pool - Outdoor, Bar/Lounge, Basketball Courts, Bike Trail, Club House, Exercise Room, Fitness Center, Game Room, Meeting Room, Party Room, Pool - Indoor, Putting Green, Tennis Courts, Tot Lots/Playground, Volleyball Courts, Picnic Area
Water Access N
Accessibility None
Attached Garage 2
Total Parking Spaces 2
Garage Y
Building
Story 3
Foundation Concrete Perimeter
Sewer Public Sewer
Water Public
Architectural Style Craftsman
Level or Stories 3
Additional Building Above Grade, Below Grade
New Construction N
Schools
School District Prince William County Public Schools
Others
HOA Fee Include Common Area Maintenance,Pool(s),Security Gate,Health Club,Management,Snow Removal,Trash,Recreation Facility,Road Maintenance
Senior Community No
Tax ID 7299-67-7562
Ownership Fee Simple
SqFt Source Estimated
Special Listing Condition Standard
Read Less Info
Want to know what your home might be worth? Contact us for a FREE valuation!

Our team is ready to help you sell your home for the highest possible price ASAP

Bought with Alagar Pitchai • Maram Realty, LLC







