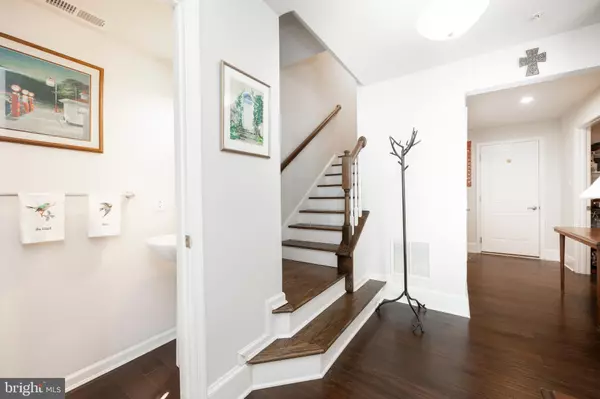$505,000
$515,000
1.9%For more information regarding the value of a property, please contact us for a free consultation.
3 Beds
4 Baths
2,164 SqFt
SOLD DATE : 12/11/2024
Key Details
Sold Price $505,000
Property Type Townhouse
Sub Type End of Row/Townhouse
Listing Status Sold
Purchase Type For Sale
Square Footage 2,164 sqft
Price per Sqft $233
Subdivision Stargazer Village
MLS Listing ID PACT2075214
Sold Date 12/11/24
Style Transitional
Bedrooms 3
Full Baths 2
Half Baths 2
HOA Fees $180/mo
HOA Y/N Y
Abv Grd Liv Area 2,164
Originating Board BRIGHT
Year Built 2019
Annual Tax Amount $6,883
Tax Year 2024
Lot Size 2,653 Sqft
Acres 0.06
Property Description
A Star is Born! This WOW, stone-front, End Home in sought-after Stargazer Village is definitely NOT your average Joe! This gorgeous neighborhood, tucked amid pastoral West Bradford beauty, is a hidden gem in Downingtown School District! Bordered with attention-grabbing landscaping, brimming with custom upgrades and situated on a coveted, premium home site adjoining the village green, this meticulously maintained, popular Schubert model is a rare find! An opulent list of extras trims the home throughout! A few notable, special features make life comfortable: propane gas cook top vented to exterior; ceiling fans/lights; abundant recessed lighting; Energy Star HVAC; programmable thermostat; custom closet shelving; custom deck rainwater management system (no drips under deck!); propane gas grill connection; custom blinds/shutters; finished garage; insulated garage door AND more! The gracious interior boasts custom crown molding; fine, six inch baseboards; polished oak stair treads; softly gleaming, engineered wood floors, custom tile and plush, neutral carpet. The open design allows incredible flexibility in floor plan and usage. A charming foyer opens to the entry level, offering a workshop/craft room, storage space, convenient powder room and large family room. This sizable room can happily double as an office, exercise or play room as you prefer! The open concept, home center level holds a gorgeous, upgraded country kitchen with pantry, wall ovens, expanded granite island/dining bar, granite counters, 2nd granite entertainment bar, and designer backsplash. The kitchen is open to the sun-brightened morning room with the custom hutch/barista-ready, beverage counter. The adjoining, composite deck greets sparkling mornings and hosts comfortable afternoon barbeques. Easy grilling is enabled by the deck propane connection upgrade! Adjacent roomy, flex space serves additionally as a sitting area/mini office for current owners--but you design it for your lifestyle! The spacious great rm/living room affords relaxing outside views of spectacular sunsets or indoor "vistas" of your favorite game on the big screen! A second, convenient powder room completes this wonderful floor. Upstairs, the sumptuous primary suite shows off a custom-trimmed, tray ceiling; custom-outfitted walk-in closet, and luscious, tiled en-suite bath with garden tub, tile shower, and double sinks. Two additional bedrooms, nicely-appointed, full bath, and laundry room with laundry tub complete this level. The oversized 2 car garage pampers your finest vehicles! You can't help but enjoy the engaging lifestyle neighborhood with scenic. open space; village green; walking trail, tot lot, and sidewalks. Popular Downingtown Schools, nearby township parks/trails/spectacular ChesLen Preserve, easily accessible West Chester dining and shopping, Rt. 30/202 Bypass and convenient train stations, all add to the allure of this special residence!
Location
State PA
County Chester
Area West Bradford Twp (10350)
Zoning RES
Rooms
Other Rooms Living Room, Primary Bedroom, Sitting Room, Bedroom 2, Bedroom 3, Kitchen, Family Room, Foyer, Breakfast Room, Laundry, Workshop, Bathroom 2, Primary Bathroom, Half Bath
Basement Fully Finished, Garage Access, Interior Access, Outside Entrance, Poured Concrete
Interior
Interior Features Crown Moldings, Floor Plan - Open, Breakfast Area, Recessed Lighting, Upgraded Countertops, Walk-in Closet(s), Bathroom - Soaking Tub, Bathroom - Stall Shower, Bathroom - Tub Shower, Carpet, Ceiling Fan(s), Kitchen - Island, Kitchen - Country, Pantry, Primary Bath(s), Sprinkler System, Wood Floors
Hot Water Propane
Heating Forced Air, Energy Star Heating System, Programmable Thermostat
Cooling Central A/C, Energy Star Cooling System
Flooring Ceramic Tile, Carpet, Engineered Wood
Equipment Built-In Microwave, Built-In Range, Dishwasher, Disposal, Dryer, Exhaust Fan, Microwave, Oven - Self Cleaning, Range Hood, Refrigerator, Stainless Steel Appliances, Washer, Oven - Double, Cooktop, Oven - Wall, Water Heater, Energy Efficient Appliances
Fireplace N
Window Features Energy Efficient,Screens
Appliance Built-In Microwave, Built-In Range, Dishwasher, Disposal, Dryer, Exhaust Fan, Microwave, Oven - Self Cleaning, Range Hood, Refrigerator, Stainless Steel Appliances, Washer, Oven - Double, Cooktop, Oven - Wall, Water Heater, Energy Efficient Appliances
Heat Source Propane - Metered
Laundry Upper Floor
Exterior
Exterior Feature Deck(s)
Parking Features Garage - Rear Entry, Garage Door Opener
Garage Spaces 4.0
Utilities Available Cable TV, Propane - Community
Amenities Available Common Grounds, Jog/Walk Path, Tot Lots/Playground
Water Access N
View Garden/Lawn, Park/Greenbelt
Accessibility None
Porch Deck(s)
Attached Garage 2
Total Parking Spaces 4
Garage Y
Building
Lot Description Adjoins - Open Space, Level, Landscaping, Open
Story 3
Foundation Concrete Perimeter
Sewer Public Sewer
Water Public
Architectural Style Transitional
Level or Stories 3
Additional Building Above Grade
New Construction N
Schools
Elementary Schools West Bradford
Middle Schools Downington
High Schools Downingtown Hs West Campus
School District Downingtown Area
Others
HOA Fee Include Lawn Maintenance,Snow Removal,Common Area Maintenance
Senior Community No
Tax ID 50-04 -0662
Ownership Fee Simple
SqFt Source Assessor
Special Listing Condition Standard
Read Less Info
Want to know what your home might be worth? Contact us for a FREE valuation!

Our team is ready to help you sell your home for the highest possible price ASAP

Bought with Diane Daulerio • Coldwell Banker Realty







