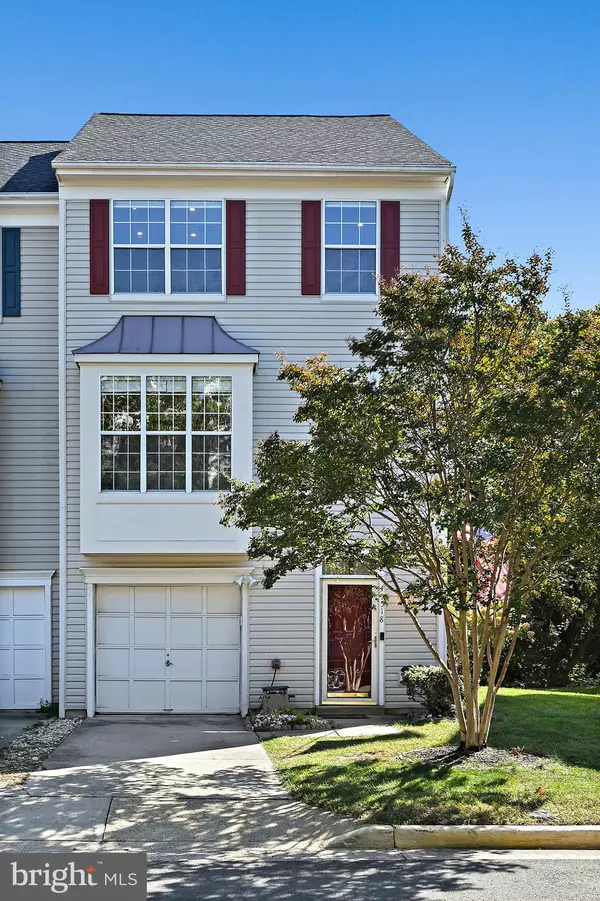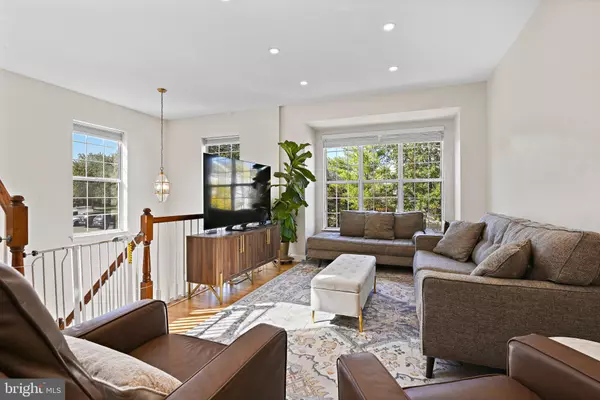$602,500
$599,900
0.4%For more information regarding the value of a property, please contact us for a free consultation.
3 Beds
4 Baths
2,036 SqFt
SOLD DATE : 12/05/2024
Key Details
Sold Price $602,500
Property Type Townhouse
Sub Type End of Row/Townhouse
Listing Status Sold
Purchase Type For Sale
Square Footage 2,036 sqft
Price per Sqft $295
Subdivision Dominion Station
MLS Listing ID VALO2082898
Sold Date 12/05/24
Style Transitional
Bedrooms 3
Full Baths 2
Half Baths 2
HOA Fees $110/mo
HOA Y/N Y
Abv Grd Liv Area 2,036
Originating Board BRIGHT
Year Built 1997
Annual Tax Amount $4,465
Tax Year 2024
Lot Size 1,742 Sqft
Acres 0.04
Property Description
Open House Canceled. Move in Ready 3 Bed, 4 Bath Townhome with One Car Garage. This Bright End Unit offers over 2000 sq ft of Living Space on 3 Finished Levels. The Main Level features an Eat-in Kitchen, Pantry, Powder Room, Dining and Living Room, and Hall Closet with Custom Storage Area. Upstairs has a Spacious Primary Suite with Vaulted Ceilings and ensuite Remodeled Bathroom. On the Upper Level you will also find 2 Guest Rooms and Updated Guest Full Bathroom. The Finished Walk out Lower Level has Rec Room with Fireplace, Half Bath, and Laundry Room. The South Facing Backyard is Fully Fenced with a Tree Lined View and access to the W&OD Trail. Recent Updates include Fresh Paint, New Upgraded Trim, New Blinds, New Fixtures, New Plank Flooring, New Carpet, New Pantry Shelving, and New Recessed Lighting. HVAC (2022) Roof (2018). Dominion Station Amenities include 3 Pools, Fitness Center, Tot Lots, and Walking Trails. Minutes to Wegmans, Target, Dulles Town Center, Claude Moore Rec Center, and Easy Commute to Dulles Airport, Rt 28, Rt 7, and the Toll Road.
Location
State VA
County Loudoun
Zoning R16
Rooms
Main Level Bedrooms 3
Interior
Interior Features Attic, Breakfast Area, Ceiling Fan(s), Combination Dining/Living, Kitchen - Eat-In, Pantry, Skylight(s), Walk-in Closet(s)
Hot Water Natural Gas
Heating Forced Air
Cooling Central A/C
Flooring Laminate Plank, Partially Carpeted
Fireplaces Number 1
Fireplaces Type Brick, Wood
Equipment Dishwasher, Disposal, Exhaust Fan, Icemaker, Microwave, Oven - Single, Refrigerator, Stove, Washer, Dryer
Fireplace Y
Window Features Bay/Bow,Screens,Skylights
Appliance Dishwasher, Disposal, Exhaust Fan, Icemaker, Microwave, Oven - Single, Refrigerator, Stove, Washer, Dryer
Heat Source Natural Gas
Laundry Lower Floor
Exterior
Parking Features Additional Storage Area, Garage - Front Entry, Garage Door Opener, Inside Access
Garage Spaces 2.0
Fence Wood
Amenities Available Community Center, Jog/Walk Path, Pool - Outdoor, Tennis Courts, Tot Lots/Playground
Water Access N
Roof Type Shingle
Street Surface Paved
Accessibility None
Road Frontage City/County
Attached Garage 1
Total Parking Spaces 2
Garage Y
Building
Story 3
Foundation Concrete Perimeter
Sewer Public Sewer
Water Public
Architectural Style Transitional
Level or Stories 3
Additional Building Above Grade, Below Grade
New Construction N
Schools
Elementary Schools Sterling
Middle Schools River Bend
High Schools Potomac Falls
School District Loudoun County Public Schools
Others
HOA Fee Include Insurance,Management,Pool(s),Snow Removal,Trash
Senior Community No
Tax ID 031158453000
Ownership Fee Simple
SqFt Source Assessor
Horse Property N
Special Listing Condition Standard
Read Less Info
Want to know what your home might be worth? Contact us for a FREE valuation!

Our team is ready to help you sell your home for the highest possible price ASAP

Bought with Jason D. Jenkins • RE/MAX Distinctive Real Estate, Inc.







