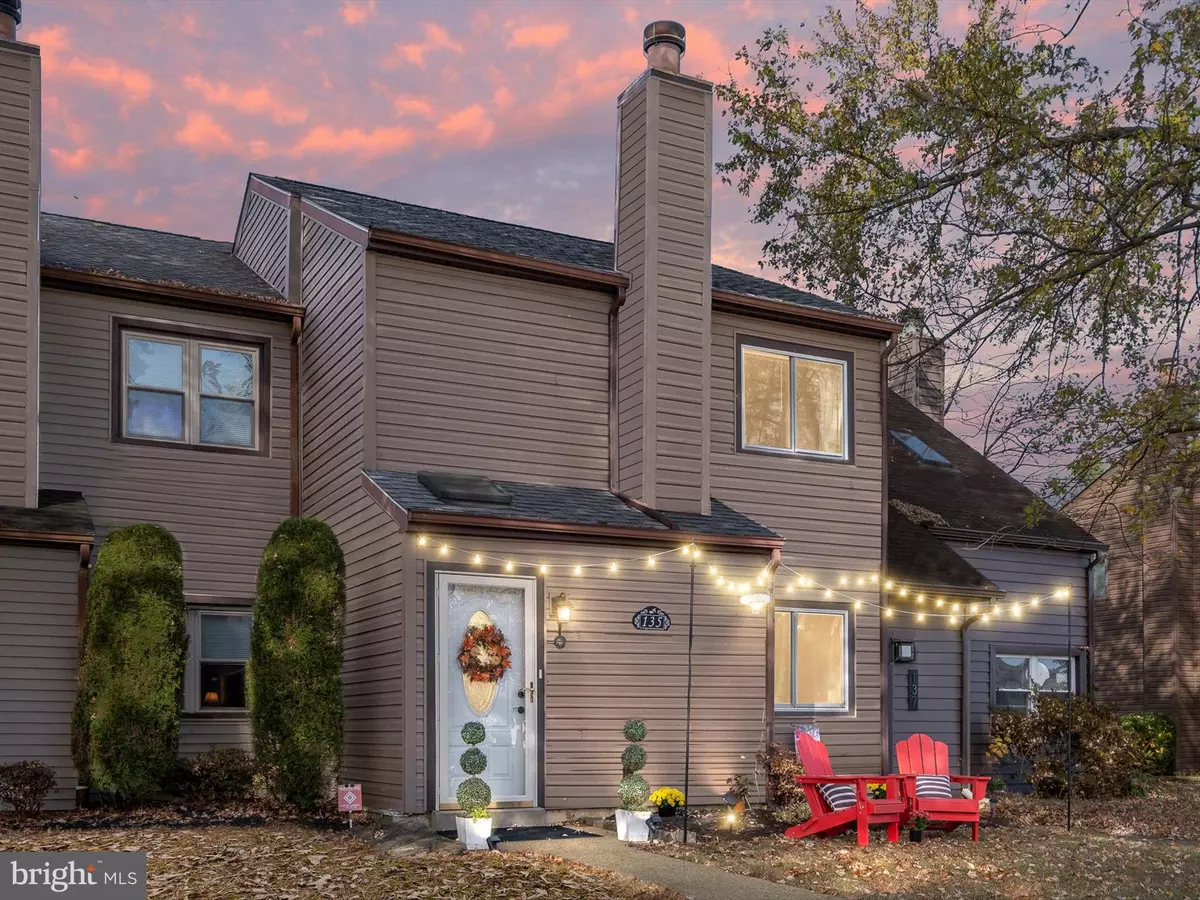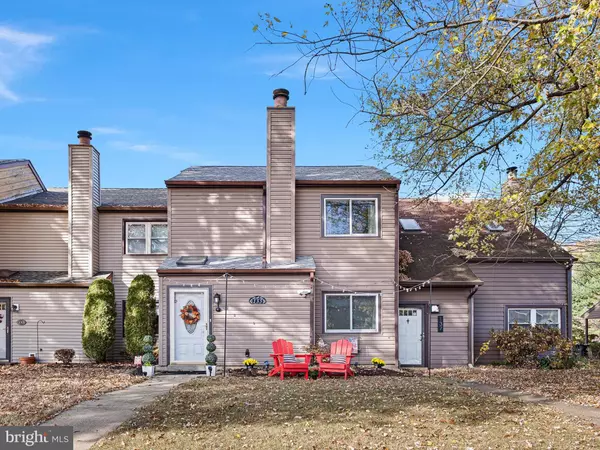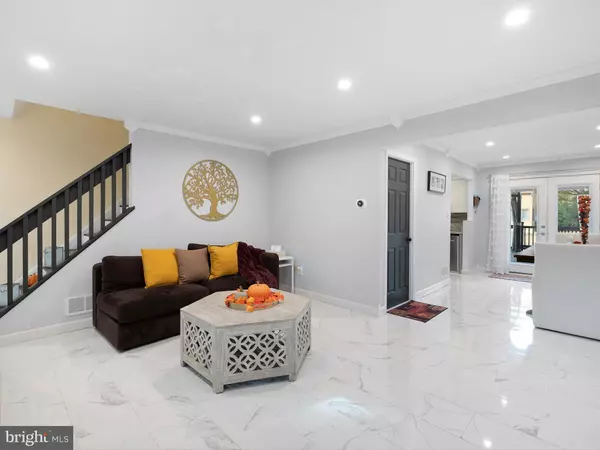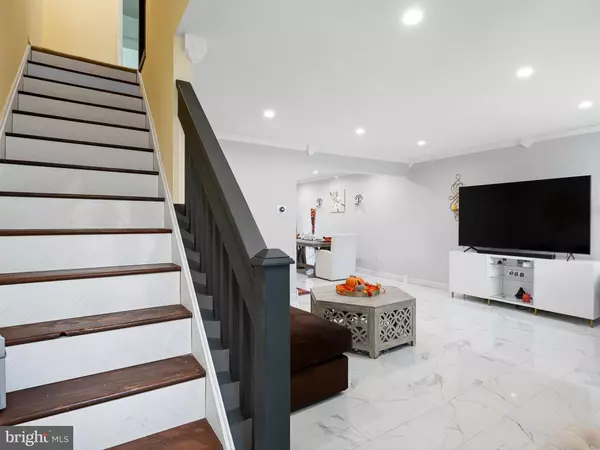$290,000
$280,000
3.6%For more information regarding the value of a property, please contact us for a free consultation.
2 Beds
2 Baths
1,225 SqFt
SOLD DATE : 12/03/2024
Key Details
Sold Price $290,000
Property Type Townhouse
Sub Type Interior Row/Townhouse
Listing Status Sold
Purchase Type For Sale
Square Footage 1,225 sqft
Price per Sqft $236
Subdivision Green Valley
MLS Listing ID DENC2071280
Sold Date 12/03/24
Style Contemporary
Bedrooms 2
Full Baths 1
Half Baths 1
HOA Fees $2/ann
HOA Y/N Y
Abv Grd Liv Area 1,225
Originating Board BRIGHT
Year Built 1987
Annual Tax Amount $1,954
Tax Year 2022
Lot Size 2,178 Sqft
Acres 0.05
Lot Dimensions 20.00 x 112.00
Property Description
Welcome to this charming, well-maintained home at 135 E Green Valley Circle, situated in a quiet neighborhood close to Kirkwood Highway and other major roads! This beautifully updated residence offers modern amenities and comfortable living in a prime location. Step inside to find an inviting open floor plan with abundant natural light, new crown molding, and elegant flooring throughout. The kitchen features granite countertops, stainless steel appliances, and ample cabinetry which maximizes functionality.
Upstairs, the generously-sized bedrooms provide cozy retreats, each with large closets for optimal storage. The primary bedroom boasts a private sliding door with an outdoor deck, offering a perfect space to relax and unwind.
Amenities include new flooring, kitchen cabinets, appliances, windows, and French doors. The roof, HVAC, and water heater were replaced around 2018-2019.
Outside, the focal point is a large deck with a fenced backyard – perfect for barbecues and outdoor gatherings. Located in a peaceful neighborhood, this home is close to top-rated schools, shopping centers, parks, with easy access to major highways, making your commute a breeze. Don't miss the opportunity to own this delightful property in Newark!
Location
State DE
County New Castle
Area Newark/Glasgow (30905)
Zoning NCPUD
Interior
Hot Water Electric
Heating Heat Pump(s)
Cooling Central A/C
Flooring Ceramic Tile
Fireplaces Number 1
Fireplace Y
Heat Source Electric
Exterior
Garage Spaces 2.0
Utilities Available Cable TV Available, Electric Available
Water Access N
Roof Type Shingle
Accessibility None
Total Parking Spaces 2
Garage N
Building
Story 2
Foundation Slab
Sewer Public Sewer
Water Public
Architectural Style Contemporary
Level or Stories 2
Additional Building Above Grade, Below Grade
New Construction N
Schools
School District Christina
Others
Senior Community No
Tax ID 08-055.30-192
Ownership Fee Simple
SqFt Source Assessor
Acceptable Financing Cash, Conventional, FHA, VA
Listing Terms Cash, Conventional, FHA, VA
Financing Cash,Conventional,FHA,VA
Special Listing Condition Standard
Read Less Info
Want to know what your home might be worth? Contact us for a FREE valuation!

Our team is ready to help you sell your home for the highest possible price ASAP

Bought with Jeff Bollinger • BHHS Fox & Roach - Hockessin







