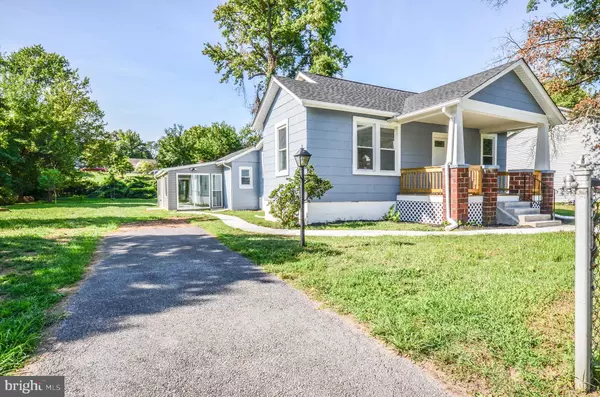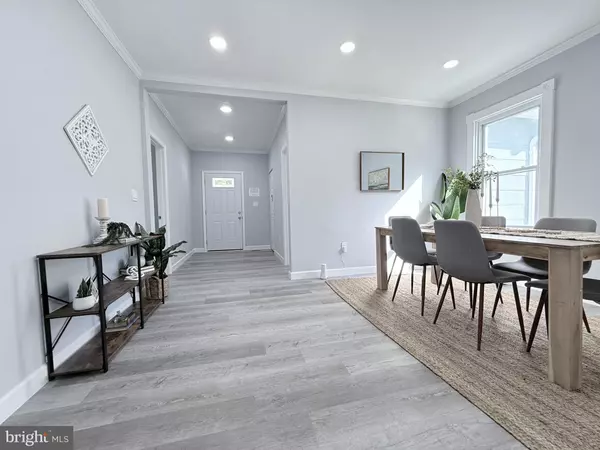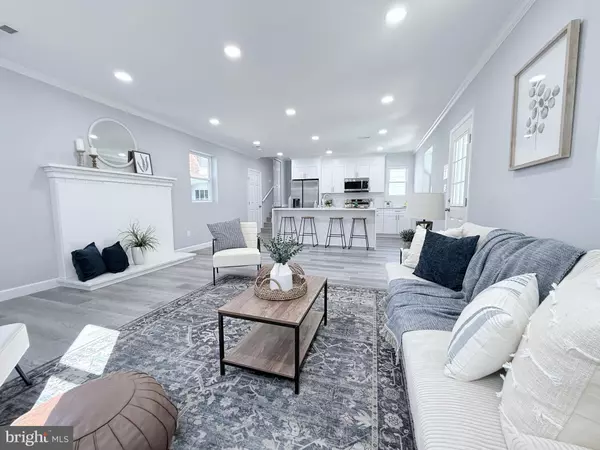$470,000
$469,900
For more information regarding the value of a property, please contact us for a free consultation.
3 Beds
2 Baths
1,541 SqFt
SOLD DATE : 12/03/2024
Key Details
Sold Price $470,000
Property Type Single Family Home
Sub Type Detached
Listing Status Sold
Purchase Type For Sale
Square Footage 1,541 sqft
Price per Sqft $304
Subdivision Riverdale Park
MLS Listing ID MDPG2124374
Sold Date 12/03/24
Style Craftsman
Bedrooms 3
Full Baths 2
HOA Y/N N
Abv Grd Liv Area 1,541
Originating Board BRIGHT
Year Built 1908
Annual Tax Amount $6,405
Tax Year 2024
Lot Size 0.501 Acres
Acres 0.5
Property Description
Welcome to this beautifully renovated home, where modern upgrades meet classic charm. The house boasts a brand-new roof and HVAC system, ensuring comfort and peace of mind. Step inside to a spacious living area that flows effortlessly into a sleek, contemporary kitchen. This kitchen is a chef's dream, featuring stainless steel appliances, durable quartz countertops, and a large island perfect for casual dining and entertaining. Adjacent to the kitchen is a bright and airy sunroom, offering a serene space to relax. With sliding glass doors that open to the expansive rear and side yards, the sunroom serves as a perfect gateway to outdoor living. The master suite is a true retreat, complete with a cozy sitting area and a luxurious updated bathroom featuring a beautifully tiled shower. Two additional well-appointed bedrooms and a refreshed hall bathroom provide comfortable living spaces for family or guests. Outside, you'll find two storage sheds and a vast backyard, ideal for gardening, play, or simply enjoying the outdoors. A private driveway offers off-street parking for added convenience. Located in a prime area, this home is just minutes away from shopping, dining, and major commuter routes. Don't miss your chance to make this stunning property your own.
Location
State MD
County Prince Georges
Zoning RSF65
Rooms
Main Level Bedrooms 3
Interior
Interior Features Combination Dining/Living, Entry Level Bedroom, Floor Plan - Open, Kitchen - Gourmet, Kitchen - Island, Primary Bath(s), Recessed Lighting, Bathroom - Tub Shower, Upgraded Countertops
Hot Water Electric
Heating Forced Air
Cooling Central A/C
Flooring Luxury Vinyl Plank, Ceramic Tile
Equipment Built-In Microwave, Dishwasher, Disposal, Dryer, Exhaust Fan, Icemaker, Refrigerator, Stainless Steel Appliances, Washer, Water Heater, Oven/Range - Electric
Fireplace N
Appliance Built-In Microwave, Dishwasher, Disposal, Dryer, Exhaust Fan, Icemaker, Refrigerator, Stainless Steel Appliances, Washer, Water Heater, Oven/Range - Electric
Heat Source Natural Gas
Laundry Dryer In Unit, Washer In Unit
Exterior
Exterior Feature Patio(s), Enclosed, Porch(es)
Garage Spaces 2.0
Water Access N
Accessibility None
Porch Patio(s), Enclosed, Porch(es)
Total Parking Spaces 2
Garage N
Building
Story 2
Foundation Other
Sewer Public Sewer
Water Public
Architectural Style Craftsman
Level or Stories 2
Additional Building Above Grade, Below Grade
New Construction N
Schools
School District Prince George'S County Public Schools
Others
Senior Community No
Tax ID 17192163186
Ownership Fee Simple
SqFt Source Assessor
Special Listing Condition Standard
Read Less Info
Want to know what your home might be worth? Contact us for a FREE valuation!

Our team is ready to help you sell your home for the highest possible price ASAP

Bought with Artur Fedorov • TTR Sotheby's International Realty







