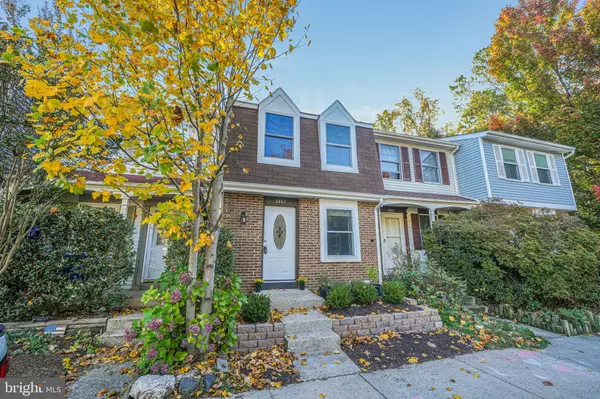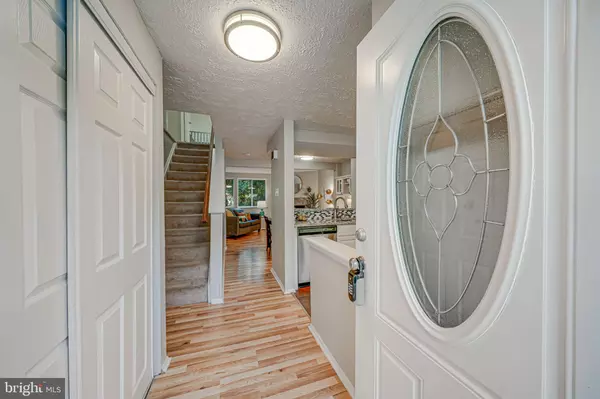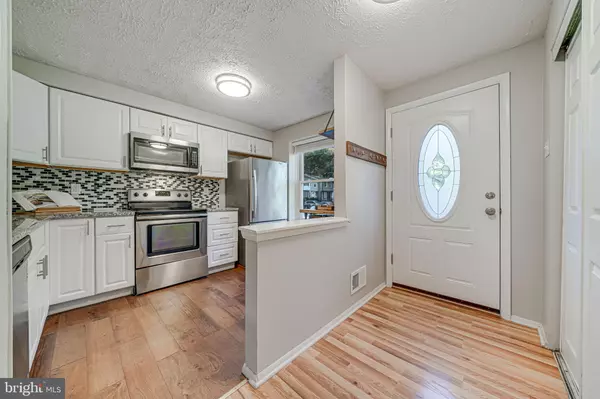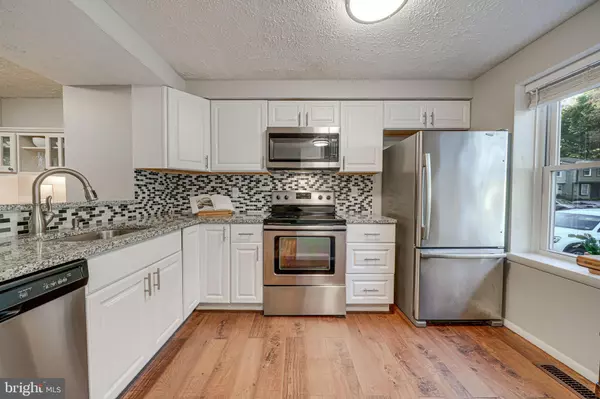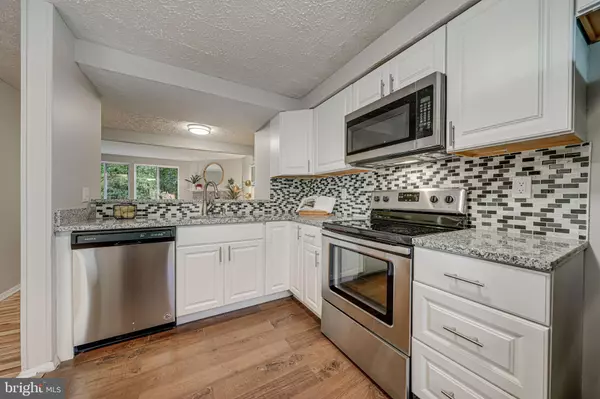$425,000
$425,000
For more information regarding the value of a property, please contact us for a free consultation.
2 Beds
2 Baths
930 SqFt
SOLD DATE : 11/27/2024
Key Details
Sold Price $425,000
Property Type Townhouse
Sub Type End of Row/Townhouse
Listing Status Sold
Purchase Type For Sale
Square Footage 930 sqft
Price per Sqft $456
Subdivision Newington Forest
MLS Listing ID VAFX2206200
Sold Date 11/27/24
Style Traditional
Bedrooms 2
Full Baths 1
Half Baths 1
HOA Fees $91/qua
HOA Y/N Y
Abv Grd Liv Area 930
Originating Board BRIGHT
Year Built 1980
Annual Tax Amount $4,698
Tax Year 2024
Lot Size 983 Sqft
Acres 0.02
Property Description
Springfield 2 bed 1.5 bath townhome in the Newington Forest neighborhood is waiting for you! The inviting brick façade beckons you inside to the front hall and the lovely kitchen with a front-facing window. Next to the kitchen, the living space features a wood-burning fireplace and a view of the woods from the window. A perfect place to cozy up with a book or a show and a warm drink on a cold day! Upstairs, you will find two bedrooms and a full bath with updates like newer vinyl flooring, new faucets, and a freshly-painted vanity. The finished basement is a great flex space and features a sliding glass door that leads out to the fully fenced-in backyard. Complete with a brick patio and a garden, the backyard also features a gate that opens to the lovely woods at the back of the house. A great space for gardening and for relaxing with friends and family! The woods in the back provide a measure of privacy as well as a lovely view and a dose of nature. The Newington Forest neighborhood boasts a pool, tot lots, and community events like an Easter Egg Hunt and Bingo night. And the Springfield location is an ideal place to call home. Close to I-95 and Rte. 1. Grocery shopping? 6 mins to Lidl and 10 mins to Costco and to Giant. While you're at it, check out the up-and-coming Liberty Market area with new shops and restaurants planned to open in the coming years only 6 minutes away! Want to hit up the greens? Check out nearby Laurel Hill Golf Club and Pohick Bay Golf Course. 15 mins to Occoquan Historic District for a day spent strolling around more than 100 art, antique, and specialty shops and restaurants. Or enjoy time in the great outdoors and take advantage of nearby amazing trails and parks like South Run Stream Valley Park, Middle Run Stream Valley Park, Burke Lake Park, and Meadowood Special Recreation Area. What are you waiting for? Schedule a tour today! Fresh paint on main level, new electrical receptacles and switches throughout (2024); roof, upstairs vinyl flooring in primary bed and bath, faucet in primary bath, outdoor retaining wall (2022); basement bathroom renovated (new vanity, faucet, paint, and floors) (2021); primary bedroom closets updated, HVAC (2020).
Location
State VA
County Fairfax
Zoning 303
Rooms
Basement Fully Finished, Walkout Level
Interior
Interior Features Dining Area, Floor Plan - Traditional
Hot Water Electric
Heating Heat Pump(s)
Cooling Central A/C
Fireplaces Number 1
Fireplaces Type Brick
Fireplace Y
Heat Source Electric
Exterior
Garage Spaces 2.0
Amenities Available Community Center, Pool - Outdoor, Tot Lots/Playground
Water Access N
Accessibility None
Total Parking Spaces 2
Garage N
Building
Story 2
Foundation Concrete Perimeter
Sewer Public Sewer
Water Public
Architectural Style Traditional
Level or Stories 2
Additional Building Above Grade, Below Grade
New Construction N
Schools
School District Fairfax County Public Schools
Others
HOA Fee Include Common Area Maintenance,Pool(s),Snow Removal
Senior Community No
Tax ID 0984 08 1503
Ownership Fee Simple
SqFt Source Assessor
Acceptable Financing Cash, Conventional, FHA, VA
Listing Terms Cash, Conventional, FHA, VA
Financing Cash,Conventional,FHA,VA
Special Listing Condition Standard
Read Less Info
Want to know what your home might be worth? Contact us for a FREE valuation!

Our team is ready to help you sell your home for the highest possible price ASAP

Bought with Sylvia J Jarrett • Berkshire Hathaway HomeServices PenFed Realty



