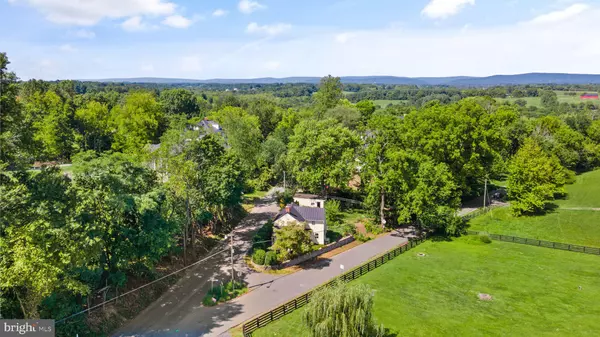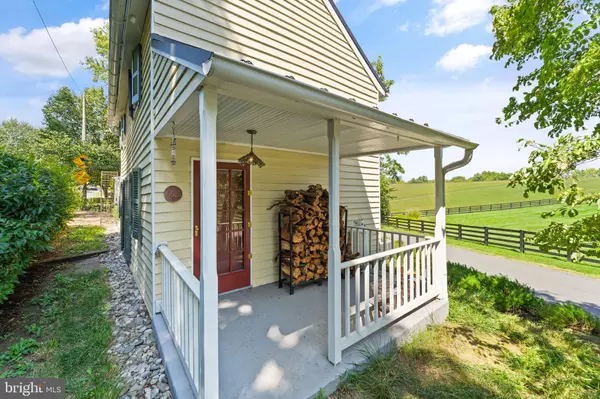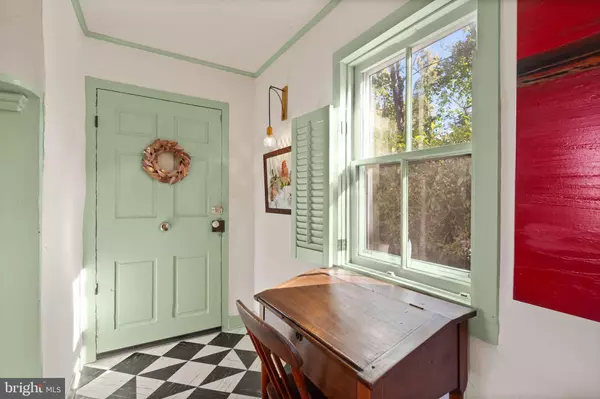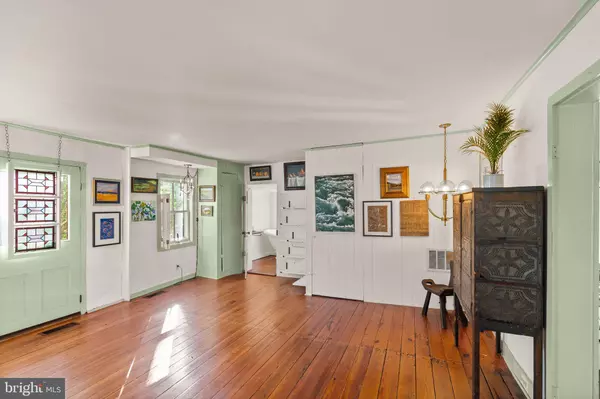$620,000
$595,000
4.2%For more information regarding the value of a property, please contact us for a free consultation.
2 Beds
2 Baths
1,315 SqFt
SOLD DATE : 11/21/2024
Key Details
Sold Price $620,000
Property Type Single Family Home
Sub Type Detached
Listing Status Sold
Purchase Type For Sale
Square Footage 1,315 sqft
Price per Sqft $471
Subdivision Town Of Waterford
MLS Listing ID VALO2073006
Sold Date 11/21/24
Style Colonial
Bedrooms 2
Full Baths 2
HOA Y/N N
Abv Grd Liv Area 1,315
Originating Board BRIGHT
Year Built 1879
Annual Tax Amount $4,960
Tax Year 2023
Lot Size 6,098 Sqft
Acres 0.14
Property Description
CHARMING & RENOVATED QUAKER FARMHOUSE IN HISTORIC WATERFORD VILLAGE! Own a piece of history with the beautifully renovated 'James Lewis House', a charming Quaker farmhouse nestled on a scenic 0.14-acre lot in the heart of Waterford Village. This two-bedroom, two-bath home seamlessly blends historic charm with modern comforts. Originally built in 1879, the home has been lovingly updated while preserving its unique character, including original wood floors, handmade glass windows, and a 2015 metal roof. The inviting front porch leads you to a cozy living room with a large fireplace, as well as a dining room with shiplap walls, and added insulation. The kitchen boasts granite countertops, white cabinetry, and propane cooking, all while maintaining a warm and cozy atmosphere. A main-level bath was added in 2017, featuring a stunning stained glass window and a vintage clawfoot tub for a touch of vintage elegance as well as a unique bookshelf nook which was lovingly added to the living room area maximizing storage and functionality. The upper level offers two spacious bedrooms, one with a unique "death door" and a back staircase connecting the two levels. The large shared full bath includes a soaking tub, a washer/dryer, and an updated wood vanity and b,a linen closet, both added in 2017. The outside is truly magical! Enjoy the enchanting brick and stone patio with its charming pergola and string lighting, creating the perfect English garden ambiance. Surrounded by blooming flowers and perennials, this outdoor dining area is ideal for unwinding and taking in the beauty of your picturesque garden retreat. The handsome stone retaining wall has been carefully restored in 2021 that Lewis himself built originally by hand! The property features a detached one-car garage with a potting bench and electricity, rainwater harvesting barrels, composting area, and a historic outhouse. The front yard is framed by old boxwoods and decorative old well (non operational) protected by a green space easement, ensuring unobstructed pastoral views and privacy. Enjoy watching fireworks over the meadow or spend evenings lounging on the stone garden bench (added in 2021). Experience serene village living on a level lot with picturesque pastoral views, just a short stroll from the historic charm of Waterford Village. Step back in time and explore this one-of-a-kind, historically protected community. Visit the local corner store for food, coffee, and pizza from the Friday night oven, or enjoy wine from a nearby winery, only a five-minute walk away. Embrace the small-town lifestyle with activities like the Waterford Summer Craft School, offering workshops on soap-making, candle crafting, and silk making. Residents also enjoy the Waterford concert series, an annual 5K run in April, and memorable Halloween trick-or-treating tradition! The home is perfect for a primary residence or asa possible AirBnB. With two parcels (one for the house and garage, and the other for the well and fenced area), this unique property offers endless potential for those seeking a tranquil lifestyle in historic Loudoun County. Sold as-is with a 2015 metal roof, freshly painted exterior (2022), original wood windows, and storm windows (2016), this home invites you to step back in time while embracing modern conveniences.
Location
State VA
County Loudoun
Zoning CR2
Rooms
Other Rooms Living Room, Dining Room, Bedroom 2, Kitchen, Family Room, Bedroom 1, Full Bath
Basement Unfinished, Other
Interior
Interior Features Dining Area, Window Treatments, Wood Floors, Water Treat System, Additional Stairway, Bathroom - Soaking Tub, Floor Plan - Traditional
Hot Water Electric
Heating Heat Pump(s), Forced Air
Cooling Central A/C
Flooring Ceramic Tile, Wood
Fireplaces Number 1
Fireplaces Type Wood
Equipment Exhaust Fan, Refrigerator, Washer, Dryer, Dishwasher, Disposal, Stove
Furnishings No
Fireplace Y
Appliance Exhaust Fan, Refrigerator, Washer, Dryer, Dishwasher, Disposal, Stove
Heat Source Electric
Laundry Upper Floor
Exterior
Exterior Feature Brick, Porch(es), Patio(s)
Parking Features Garage Door Opener, Garage - Front Entry, Covered Parking
Garage Spaces 1.0
Fence Rear
Utilities Available Electric Available, Phone Available
Water Access N
View Pasture, Garden/Lawn, Courtyard
Roof Type Metal
Street Surface Paved
Accessibility None
Porch Brick, Porch(es), Patio(s)
Road Frontage Easement/Right of Way
Total Parking Spaces 1
Garage Y
Building
Lot Description Corner, Zero Lot Line, Landscaping, Private
Story 2
Foundation Other
Sewer Public Sewer
Water Well
Architectural Style Colonial
Level or Stories 2
Additional Building Above Grade, Below Grade
Structure Type Plaster Walls
New Construction N
Schools
Elementary Schools Waterford
Middle Schools Harmony
High Schools Woodgrove
School District Loudoun County Public Schools
Others
Pets Allowed Y
Senior Community No
Tax ID 303175784000
Ownership Fee Simple
SqFt Source Assessor
Acceptable Financing Conventional, Cash, FHA, VA
Listing Terms Conventional, Cash, FHA, VA
Financing Conventional,Cash,FHA,VA
Special Listing Condition Standard
Pets Allowed No Pet Restrictions
Read Less Info
Want to know what your home might be worth? Contact us for a FREE valuation!

Our team is ready to help you sell your home for the highest possible price ASAP

Bought with Brian P Chevalier • Home Theory, LLC







