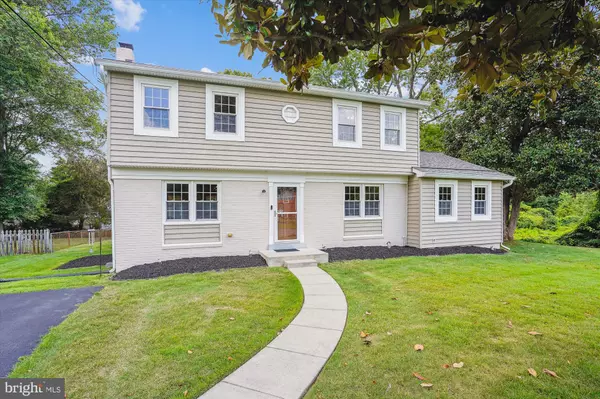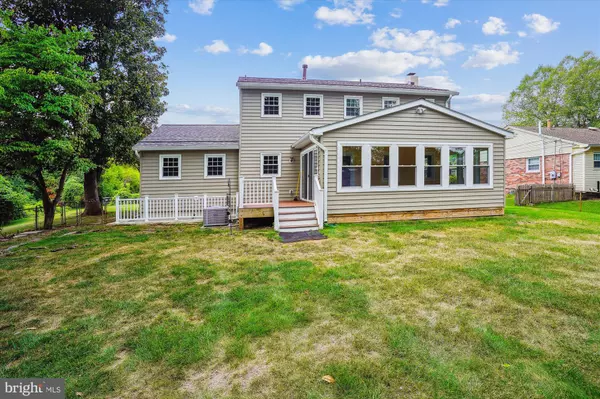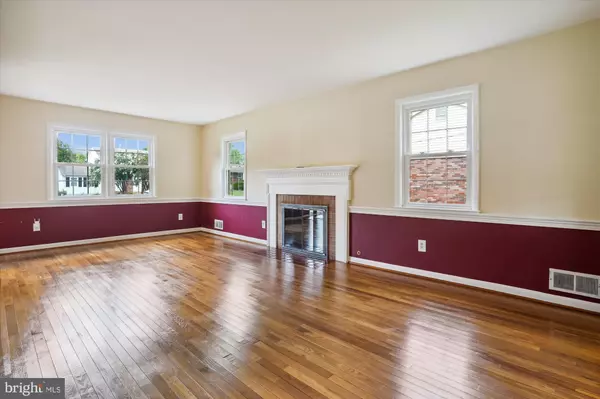$825,000
$825,000
For more information regarding the value of a property, please contact us for a free consultation.
5 Beds
3 Baths
2,806 SqFt
SOLD DATE : 10/31/2024
Key Details
Sold Price $825,000
Property Type Single Family Home
Sub Type Detached
Listing Status Sold
Purchase Type For Sale
Square Footage 2,806 sqft
Price per Sqft $294
Subdivision Hayfield Farm
MLS Listing ID VAFX2196110
Sold Date 10/31/24
Style Colonial
Bedrooms 5
Full Baths 3
HOA Y/N N
Abv Grd Liv Area 2,358
Originating Board BRIGHT
Year Built 1967
Annual Tax Amount $8,139
Tax Year 2024
Lot Size 0.299 Acres
Acres 0.3
Property Description
BACK ON THE MARKET, PENDING RELEASE, OPEN SUNDAY: One of the largest models available in sought-after Hayfield Farm. Three finished levels on prime lot located adjacent to parkland on a cul-de-sac. HUGE, private and flat fully fenced backyard. Well-maintained home including: Brand new roof (2024), remodeled bathrooms, newer siding, maintenance-free deck, water heater, vinyl windows, and appliances. Whole house air purification system (2021). Main level features hardwood and ceramic tile flooring. Oversized and beautifully lit living/family room with gas fireplace. Eat-in country kitchen with upgraded stainless steel appliances. 3-season solarium with wall of windows leading to deck and private backyard oasis. Spacious dining room and office or 5th bedroom adjacent to a full bath. Laundry/mudroom. The upper level has 4 bedrooms including the primary with its own remodeled bath. All bedrooms have hardwood flooring. The lower level features a newly painted recreation room and lots and lots of storage or potential additional finished space. Within a short distance to schools, shopping and public transportation (metro & buses).
Location
State VA
County Fairfax
Zoning 130
Rooms
Other Rooms Dining Room, Primary Bedroom, Kitchen, Family Room, Bedroom 1, Laundry, Recreation Room, Solarium, Storage Room, Bathroom 1, Primary Bathroom
Basement Partially Finished
Main Level Bedrooms 1
Interior
Hot Water Natural Gas
Heating Central
Cooling Central A/C
Flooring Hardwood, Ceramic Tile
Fireplaces Number 1
Fireplace Y
Heat Source Natural Gas
Laundry Main Floor
Exterior
Garage Spaces 3.0
Water Access N
Accessibility None
Total Parking Spaces 3
Garage N
Building
Lot Description Cul-de-sac, No Thru Street, Premium, Adjoins - Open Space, Adjoins - Public Land, Backs to Trees
Story 3
Foundation Concrete Perimeter
Sewer Public Sewer
Water Public
Architectural Style Colonial
Level or Stories 3
Additional Building Above Grade, Below Grade
New Construction N
Schools
Elementary Schools Hayfield
Middle Schools Hayfield Secondary School
High Schools Hayfield Secondary School
School District Fairfax County Public Schools
Others
Senior Community No
Tax ID 1002 02 0237
Ownership Fee Simple
SqFt Source Assessor
Special Listing Condition Standard
Read Less Info
Want to know what your home might be worth? Contact us for a FREE valuation!

Our team is ready to help you sell your home for the highest possible price ASAP

Bought with Ania Cress • KW United







