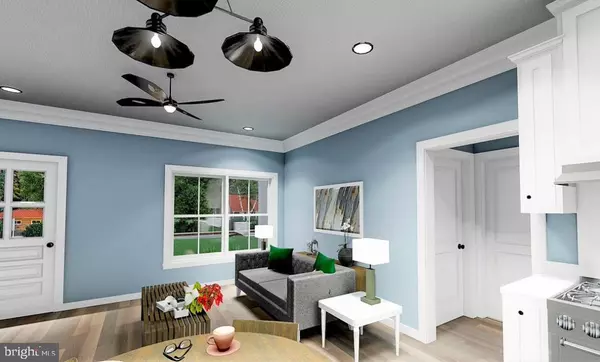$375,000
$339,000
10.6%For more information regarding the value of a property, please contact us for a free consultation.
3 Beds
2 Baths
1,035 SqFt
SOLD DATE : 10/28/2024
Key Details
Sold Price $375,000
Property Type Single Family Home
Sub Type Detached
Listing Status Sold
Purchase Type For Sale
Square Footage 1,035 sqft
Price per Sqft $362
Subdivision Cedar Point East
MLS Listing ID WVMO2004010
Sold Date 10/28/24
Style Cottage,Bungalow
Bedrooms 3
Full Baths 2
HOA Y/N N
Abv Grd Liv Area 1,035
Originating Board BRIGHT
Tax Year 2022
Lot Size 2.600 Acres
Acres 2.6
Property Description
Welcome to Cedar Point East located 8 miles from Great Cacapon on RT9. Take a look at this 3 bedroom 2 full bath, single story bungalow situated on 2.6 acres. The simple, charming, exterior of this 3-bedroom, southern country home plan features a cross-gable roof and vertical siding. Step inside, and discover a great room that flows into the eat-in kitchen, where a dining table can also serve as a workspace for the kitchen. The back porch provides a comfortable space to enjoy the surrounding landscape, grill, or dine outdoors. The master bedroom occupies the right side of the home, and includes a 4-fixture bath and walk-in closet. Bedrooms 2 and 3 are identical in size, and share the full bath that separates them.
. Located in a beautiful, quaint 9 lot subdivision which is heavily wooded for privacy and just a short walk from public Cacapon river access at the end of Hunters Camp Rd, just outside of the subdivision where there's a boat launch with a very peaceful setting for fishing, tubing, swimming or some relaxing downtime. This home will be open and inviting, all tile bathrooms, upgraded granite or quartz counters, ship lap and much more. Get in early and pick your colors and tops... Call today for more details and to schedule your private showing!
Location
State WV
County Morgan
Zoning R-100
Rooms
Main Level Bedrooms 3
Interior
Interior Features Ceiling Fan(s), Combination Kitchen/Dining, Entry Level Bedroom, Floor Plan - Open, Primary Bath(s), Recessed Lighting, Bathroom - Tub Shower, Upgraded Countertops, Walk-in Closet(s)
Hot Water Electric, Instant Hot Water
Heating Forced Air, Heat Pump - Electric BackUp
Cooling Ceiling Fan(s), Central A/C, Heat Pump(s)
Flooring Carpet, Concrete, Luxury Vinyl Plank
Equipment Built-In Microwave, Built-In Range, Dishwasher, Exhaust Fan, Instant Hot Water, Oven/Range - Electric, Refrigerator, Stainless Steel Appliances
Window Features Double Pane,Energy Efficient,Insulated
Appliance Built-In Microwave, Built-In Range, Dishwasher, Exhaust Fan, Instant Hot Water, Oven/Range - Electric, Refrigerator, Stainless Steel Appliances
Heat Source Electric
Laundry Main Floor, Has Laundry
Exterior
Exterior Feature Porch(es), Patio(s)
Garage Spaces 4.0
Utilities Available Above Ground, Under Ground
Water Access N
View Scenic Vista, Mountain
Roof Type Shingle
Street Surface Gravel
Accessibility Level Entry - Main
Porch Porch(es), Patio(s)
Road Frontage Road Maintenance Agreement
Total Parking Spaces 4
Garage N
Building
Lot Description Level, No Thru Street, Partly Wooded, Private, Trees/Wooded, Cul-de-sac
Story 1
Foundation Block, Crawl Space
Sewer Septic = # of BR
Water Well
Architectural Style Cottage, Bungalow
Level or Stories 1
Additional Building Above Grade
Structure Type Dry Wall
New Construction Y
Schools
School District Morgan County Schools
Others
Senior Community No
Tax ID 33-04-0028-0008-0011
Ownership Fee Simple
SqFt Source Estimated
Acceptable Financing Cash, Conventional, FHA, USDA, VA
Listing Terms Cash, Conventional, FHA, USDA, VA
Financing Cash,Conventional,FHA,USDA,VA
Special Listing Condition Standard
Read Less Info
Want to know what your home might be worth? Contact us for a FREE valuation!

Our team is ready to help you sell your home for the highest possible price ASAP

Bought with Andrew R Fultz • Burch Real Estate Group, LLC







