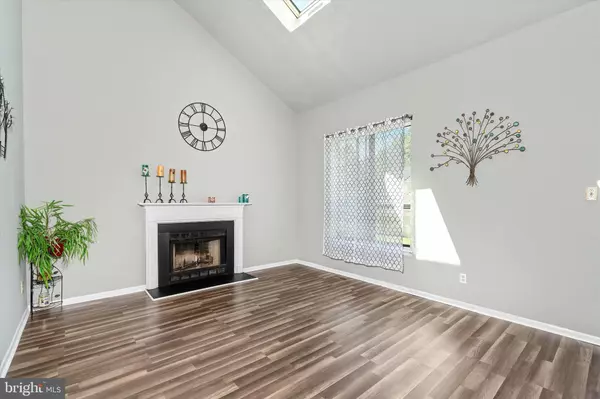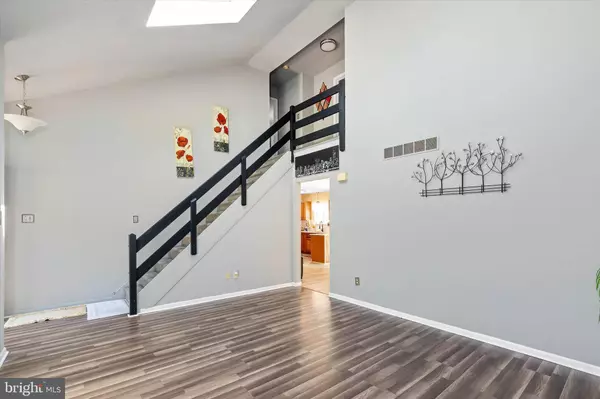$410,000
$410,000
For more information regarding the value of a property, please contact us for a free consultation.
4 Beds
2 Baths
2,400 SqFt
SOLD DATE : 10/24/2024
Key Details
Sold Price $410,000
Property Type Single Family Home
Sub Type Detached
Listing Status Sold
Purchase Type For Sale
Square Footage 2,400 sqft
Price per Sqft $170
Subdivision Buena Vista Park
MLS Listing ID DENC2067316
Sold Date 10/24/24
Style Bi-level
Bedrooms 4
Full Baths 2
HOA Fees $8/mo
HOA Y/N Y
Abv Grd Liv Area 1,750
Originating Board BRIGHT
Year Built 1989
Annual Tax Amount $2,393
Tax Year 2023
Lot Size 10,890 Sqft
Acres 0.25
Lot Dimensions 100.00 x 100.00
Property Description
This charming 4-bedroom, 2-bath home offers a welcoming and comfortable living space. Step into the spacious living room, where a cozy fireplace invites you to unwind, and natural light pours in through the skylight windows, creating a bright and airy atmosphere. The kitchen is a chef’s delight, featuring brand new stainless steel appliances and ample counter space, perfect for preparing meals. A sliding door off the kitchen leads to a deck, ideal for outdoor dining or enjoying a morning coffee.
The first floor features a convenient owner’s bedroom with dual closets and a full bathroom, offering a private retreat. Additionally, there’s a versatile flex room on the first floor that can serve as a second bedroom or a home office, providing extra space to suit your needs. With a one-car garage, this home has everything you need for convenient and flexible living. The second level includes three bedrooms, each with dual closets, and a full bathroom. The fully finished basement offers ample space, making it perfect for a man cave, play area, family movie area, and more. It also includes a full bathroom space, allowing you to customize it to your liking.
Location
State DE
County New Castle
Area New Castle/Red Lion/Del.City (30904)
Zoning NC6.5
Rooms
Basement Partially Finished, Sump Pump, Windows
Main Level Bedrooms 1
Interior
Interior Features Breakfast Area, Entry Level Bedroom, Skylight(s), Wood Floors, Primary Bath(s)
Hot Water Electric
Heating Heat Pump(s)
Cooling Central A/C
Flooring Carpet, Wood
Fireplaces Number 1
Fireplaces Type Wood
Equipment Disposal, Dryer, Microwave, Oven/Range - Gas, Refrigerator, Washer, Water Heater
Fireplace Y
Window Features Double Pane
Appliance Disposal, Dryer, Microwave, Oven/Range - Gas, Refrigerator, Washer, Water Heater
Heat Source Propane - Owned
Laundry Basement
Exterior
Exterior Feature Deck(s)
Parking Features Garage - Front Entry
Garage Spaces 5.0
Water Access N
Roof Type Shingle
Accessibility Other
Porch Deck(s)
Attached Garage 1
Total Parking Spaces 5
Garage Y
Building
Story 2
Foundation Other
Sewer Public Sewer
Water Public
Architectural Style Bi-level
Level or Stories 2
Additional Building Above Grade, Below Grade
Structure Type Dry Wall
New Construction N
Schools
Elementary Schools Wilbur
Middle Schools Bedford
High Schools Penn
School District Colonial
Others
Pets Allowed Y
HOA Fee Include Common Area Maintenance
Senior Community No
Tax ID 10-040.10-182
Ownership Fee Simple
SqFt Source Estimated
Acceptable Financing Cash, Conventional, FHA, VA
Listing Terms Cash, Conventional, FHA, VA
Financing Cash,Conventional,FHA,VA
Special Listing Condition Standard
Pets Allowed No Pet Restrictions
Read Less Info
Want to know what your home might be worth? Contact us for a FREE valuation!

Our team is ready to help you sell your home for the highest possible price ASAP

Bought with VAIDRA JOHNSON • BHHS Fox & Roach-Concord







