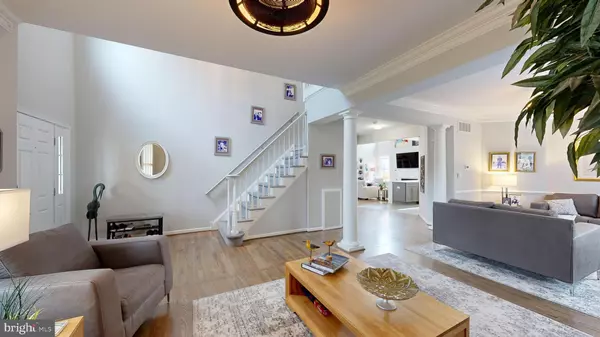$1,100,000
$1,173,000
6.2%For more information regarding the value of a property, please contact us for a free consultation.
5 Beds
4 Baths
3,600 SqFt
SOLD DATE : 10/18/2024
Key Details
Sold Price $1,100,000
Property Type Single Family Home
Sub Type Detached
Listing Status Sold
Purchase Type For Sale
Square Footage 3,600 sqft
Price per Sqft $305
Subdivision Bethany Lakes
MLS Listing ID DESU2067384
Sold Date 10/18/24
Style Contemporary,Coastal
Bedrooms 5
Full Baths 3
Half Baths 1
HOA Fees $445/qua
HOA Y/N Y
Abv Grd Liv Area 3,600
Originating Board BRIGHT
Year Built 2004
Annual Tax Amount $2,179
Tax Year 2023
Lot Size 9,583 Sqft
Acres 0.22
Lot Dimensions 80.00 x 125.00
Property Description
NEW PRICING! Nestled in the gated community of Bethany Lakes, this stunning coastal contemporary home is ready for you to create lasting beach memories. Enjoy the tranquility of this small enclave of homes adjacent to one of Delaware's Seashore State Parks and just 1.5 miles from the beach.
Upon entering, you'll be welcomed by a luxurious and comfortable flex area, perfect for curling up with a good book, taking a relaxing nap, or you could transform into a game room for family fun nights. The newly remodeled kitchen will impress you with its beautiful quartz countertops and custom cabinets. High end stainless appliances complement the two-tone cabinetry offering ample storage for your kitchen necessities. The island provides plenty of prep space, and the curved breakfast bar is ideal for hosting friends and family. The dining area offers additional space for large gatherings.
The open floor plan is anchored by the spacious family room with soaring ceilings, a gas fireplace for cool evenings, and plenty of space for TV watching, relaxing and family gatherings. A wall of windows floods these spaces with natural light and offers impressive pond views. Adjacent to the kitchen is an office with beautiful built-in for all your books and display memorabilia.
The recently remodeled first floor owners' suite is warm and welcoming, featuring windows overlooking the pond, his and hers closets, a deep tray ceiling, hardwood floors and an ensuite bath with gleaming glass enclosed shower, soaking tub and large dual sink vanity. A half bath and laundry room complete the first floor.
Upstairs, you'll find a large loft with a pool table for family fun., two bedrooms with ensuite baths that also serve as hall baths, and two additional bedrooms, one of which is used as a den. Additional conveniences include an oversized two car garage with built-in and overhead storage, an EV Charging Station, a lawn irrigation system and a conditioned crawl space Another EV Charging Station is located outside on the paver driveway, making it easy to plug in and prepare for your next trip.
This amazing home features solar panels that produce enough generated power to cover your electric costs. Ample outdoor living spaces including composite decking, a paver driveway and patio, a fenced area for family pets, all overlook the captivating lake with fountains and walkway to the clubhouse. Bethany Lakes is ideally located just a short drive from the beach, close to grocery stores, restaurants, golf and water sports. Community amenities include a clubhouse, exercise room, pool, tennis and tot lot. This is luxury living at the beach, and you deserve it. Schedule your private tour today.
Location
State DE
County Sussex
Area Baltimore Hundred (31001)
Zoning MR
Rooms
Other Rooms Living Room, Dining Room, Bedroom 2, Bedroom 3, Bedroom 4, Bedroom 5, Kitchen, Bedroom 1, 2nd Stry Fam Ovrlk, Great Room, Laundry, Office, Half Bath
Main Level Bedrooms 1
Interior
Interior Features Built-Ins, Carpet, Ceiling Fan(s), Combination Dining/Living, Combination Kitchen/Dining, Combination Kitchen/Living, Entry Level Bedroom, Family Room Off Kitchen, Floor Plan - Open, Recessed Lighting, Sound System, Upgraded Countertops, Water Treat System, Primary Bath(s), Bathroom - Tub Shower, Walk-in Closet(s), Bathroom - Stall Shower, Pantry
Hot Water Electric, Tankless
Heating Forced Air
Cooling Central A/C
Flooring Carpet, Hardwood, Laminate Plank
Fireplaces Number 1
Equipment Built-In Microwave, Cooktop, Dishwasher, Disposal, Dryer, Oven - Wall, Range Hood, Washer, Water Conditioner - Owned, Water Heater - Tankless, Instant Hot Water, Air Cleaner, Microwave
Furnishings No
Fireplace Y
Appliance Built-In Microwave, Cooktop, Dishwasher, Disposal, Dryer, Oven - Wall, Range Hood, Washer, Water Conditioner - Owned, Water Heater - Tankless, Instant Hot Water, Air Cleaner, Microwave
Heat Source Propane - Metered, Solar
Exterior
Exterior Feature Deck(s), Patio(s)
Parking Features Garage - Side Entry, Other, Additional Storage Area
Garage Spaces 6.0
Fence Vinyl
Utilities Available Cable TV, Electric Available, Propane - Community
Amenities Available Club House, Basketball Courts, Exercise Room, Gated Community, Lake, Pool - Outdoor, Tennis Courts, Tot Lots/Playground
Water Access N
View Lake, Pond, Water
Roof Type Architectural Shingle
Accessibility None
Porch Deck(s), Patio(s)
Attached Garage 2
Total Parking Spaces 6
Garage Y
Building
Lot Description Landscaping, Pond
Story 2
Foundation Block, Crawl Space
Sewer Public Sewer
Water Public
Architectural Style Contemporary, Coastal
Level or Stories 2
Additional Building Above Grade, Below Grade
New Construction N
Schools
School District Indian River
Others
HOA Fee Include Common Area Maintenance,Management,Lawn Maintenance,Pool(s),Security Gate,Snow Removal,Trash
Senior Community No
Tax ID 134-13.00-2149.00
Ownership Fee Simple
SqFt Source Assessor
Security Features Security Gate,Security System,Surveillance Sys
Acceptable Financing Cash, Conventional
Listing Terms Cash, Conventional
Financing Cash,Conventional
Special Listing Condition Standard
Read Less Info
Want to know what your home might be worth? Contact us for a FREE valuation!

Our team is ready to help you sell your home for the highest possible price ASAP

Bought with Renee Edge • Keller Williams Realty







