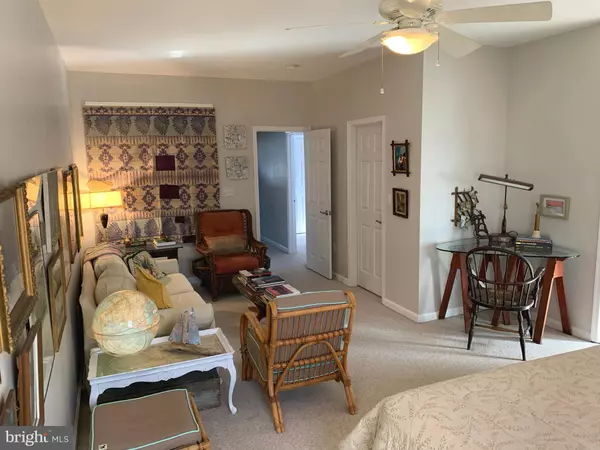$551,003
$539,900
2.1%For more information regarding the value of a property, please contact us for a free consultation.
4 Beds
3 Baths
2,000 SqFt
SOLD DATE : 10/17/2024
Key Details
Sold Price $551,003
Property Type Condo
Sub Type Condo/Co-op
Listing Status Sold
Purchase Type For Sale
Square Footage 2,000 sqft
Price per Sqft $275
Subdivision Oyster Bay Villas
MLS Listing ID DESU2069650
Sold Date 10/17/24
Style Villa
Bedrooms 4
Full Baths 3
Condo Fees $434/mo
HOA Y/N N
Abv Grd Liv Area 2,000
Originating Board BRIGHT
Year Built 2003
Annual Tax Amount $1,170
Tax Year 2023
Lot Dimensions 0.00 x 0.00
Property Description
Welcome to Oyster Bay. This rare end unit four bedroom three full bath townhome is perfect for a beach getaway, rental investment property or full time residence. The four season room with heating and cooling adds additional space for entertaining. Kitchen has been upgraded with quartz counters and back splash. Kitchen sink has been updated and includes a custom faucet. The kitchen counter provides room for several bar stools Stainless appliances include an electric cooktop, microwave, dishwasher and side by side fridge. Floors throughout are carpeted plus ceramic tile in kitchen and baths. The rare three season room provides year round enjoyment. The primary suite is spacious and the bath includes dual sinks and a soaking tub. The home features ceiling fans and six panel doors. Custom paint throughout and window treatments are included. There is ample parking in the community as well as a community pool for those hot summer days.
Location
State DE
County Sussex
Area Lewes Rehoboth Hundred (31009)
Zoning AR-1
Rooms
Other Rooms Bedroom 1
Main Level Bedrooms 1
Interior
Hot Water Electric
Heating Convector, Heat Pump(s)
Cooling Central A/C
Equipment Disposal, Dishwasher, Dryer - Electric, Microwave, Oven/Range - Electric, Refrigerator
Furnishings No
Fireplace N
Appliance Disposal, Dishwasher, Dryer - Electric, Microwave, Oven/Range - Electric, Refrigerator
Heat Source Electric
Laundry Main Floor, Has Laundry
Exterior
Exterior Feature Enclosed, Porch(es), Screened
Garage Spaces 2.0
Amenities Available Pool - Outdoor
Water Access N
Roof Type Shingle
Accessibility None
Porch Enclosed, Porch(es), Screened
Total Parking Spaces 2
Garage N
Building
Story 2
Foundation Crawl Space
Sewer Public Sewer
Water Public
Architectural Style Villa
Level or Stories 2
Additional Building Above Grade, Below Grade
New Construction N
Schools
High Schools Cape Henlopen
School District Cape Henlopen
Others
Pets Allowed Y
HOA Fee Include None
Senior Community No
Tax ID 334-19.00-168.00-43
Ownership Condominium
Acceptable Financing Cash, Conventional
Listing Terms Cash, Conventional
Financing Cash,Conventional
Special Listing Condition Standard
Pets Allowed Cats OK, Dogs OK
Read Less Info
Want to know what your home might be worth? Contact us for a FREE valuation!

Our team is ready to help you sell your home for the highest possible price ASAP

Bought with Nicholas C Barkins • Olson Realty







