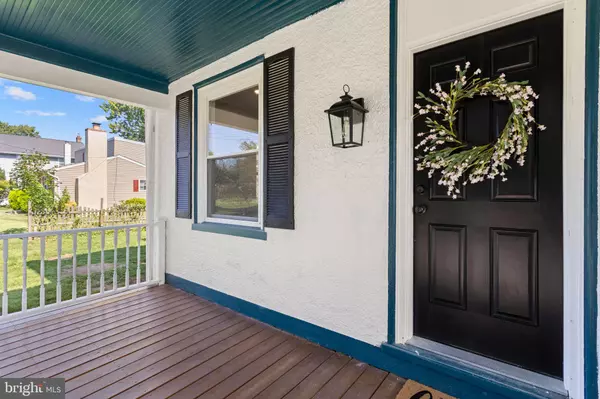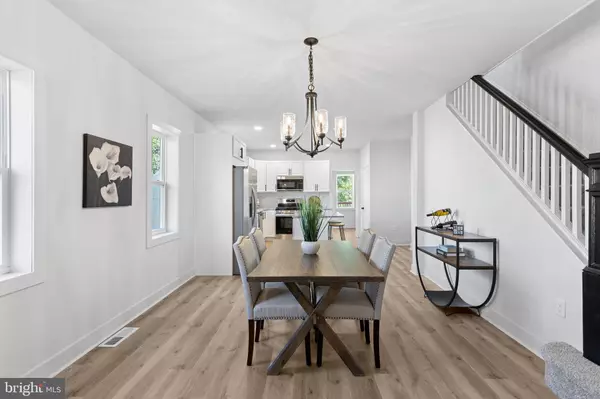$389,440
$389,440
For more information regarding the value of a property, please contact us for a free consultation.
3 Beds
3 Baths
1,632 SqFt
SOLD DATE : 10/16/2024
Key Details
Sold Price $389,440
Property Type Single Family Home
Sub Type Twin/Semi-Detached
Listing Status Sold
Purchase Type For Sale
Square Footage 1,632 sqft
Price per Sqft $238
Subdivision Sugar Valley
MLS Listing ID PAMC2115298
Sold Date 10/16/24
Style Colonial
Bedrooms 3
Full Baths 2
Half Baths 1
HOA Y/N N
Abv Grd Liv Area 1,632
Originating Board BRIGHT
Year Built 1900
Annual Tax Amount $3,746
Tax Year 2023
Lot Size 7,380 Sqft
Acres 0.17
Lot Dimensions 60.00 x 0.00
Property Description
Looking for a hassle-free home that's ready to move in? Look no further! This beautifully renovated 1,634 sq ft twin home offers modern living at its best. Enjoy peace of mind with all-new windows, doors, roof, siding, and a brand-new gas HVAC system and electric hot water heater.
The heart of the home is a stunning, new kitchen featuring stainless steel appliances (including a 5 burner gas convection oven with Air Fryer built in!), granite countertops, and sleek new cabinets. The upgrades continue with new flooring throughout and an added en-suite in the main bedroom giving the home 2 1/2 baths. Convenience is key with main-floor laundry and front and back porches for outdoor enjoyment.
A standout feature is the huge detached two-car garage with added storage, perfect for all your needs. Located in a lovely community, you're just a short walk from a great pizza restaurant, winery, playground, and the biggest employer in the region, Merck Sharp & Dohme. Don’t wait—this gem won’t last long!
Location
State PA
County Montgomery
Area Upper Gwynedd Twp (10656)
Zoning RESIDENTIAL
Rooms
Other Rooms Living Room, Dining Room, Bedroom 2, Bedroom 3, Kitchen, Bedroom 1, Laundry, Bathroom 1, Bathroom 2
Basement Unfinished, Sump Pump
Interior
Hot Water Electric
Heating Forced Air, Heat Pump - Gas BackUp
Cooling Central A/C
Fireplace N
Heat Source Natural Gas
Laundry Main Floor
Exterior
Parking Features Additional Storage Area
Garage Spaces 2.0
Water Access N
Accessibility None
Total Parking Spaces 2
Garage Y
Building
Story 2
Foundation Block
Sewer Public Sewer
Water Public
Architectural Style Colonial
Level or Stories 2
Additional Building Above Grade, Below Grade
Structure Type Plaster Walls,Dry Wall
New Construction N
Schools
Elementary Schools Gwynedd Square
Middle Schools Penndale
High Schools North Penn Senior
School District North Penn
Others
Senior Community No
Tax ID 56-00-02809-006
Ownership Fee Simple
SqFt Source Assessor
Acceptable Financing FHA, Conventional, Cash, VA
Listing Terms FHA, Conventional, Cash, VA
Financing FHA,Conventional,Cash,VA
Special Listing Condition Standard
Read Less Info
Want to know what your home might be worth? Contact us for a FREE valuation!

Our team is ready to help you sell your home for the highest possible price ASAP

Bought with Sam Qawasmy • RE/MAX Classic







