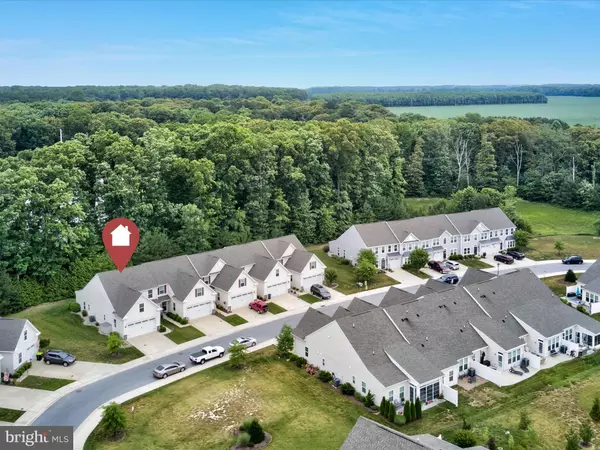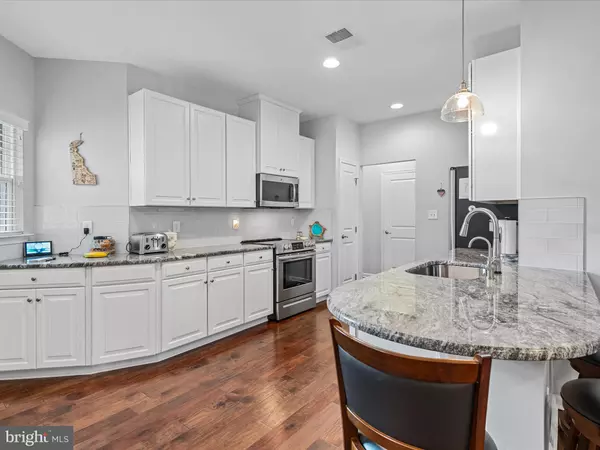$412,500
$419,900
1.8%For more information regarding the value of a property, please contact us for a free consultation.
3 Beds
3 Baths
1,792 SqFt
SOLD DATE : 09/20/2024
Key Details
Sold Price $412,500
Property Type Condo
Sub Type Condo/Co-op
Listing Status Sold
Purchase Type For Sale
Square Footage 1,792 sqft
Price per Sqft $230
Subdivision Shoreview Woods
MLS Listing ID DESU2061346
Sold Date 09/20/24
Style Bi-level,Side-by-Side
Bedrooms 3
Full Baths 2
Half Baths 1
Condo Fees $273/mo
HOA Y/N N
Abv Grd Liv Area 1,792
Originating Board BRIGHT
Year Built 2015
Annual Tax Amount $1,243
Tax Year 2023
Lot Dimensions 0.00 x 0.00
Property Description
Seller paid one year HOME WARRANTY included! Discover the epitome of luxurious coastal living in this immaculate end-unit townhome in Shoreview Woods, Milton, DE. Ideally located just minutes from Lewes and Rehoboth Beaches, this home offers the perfect blend of serene privacy in the rear of the community and easy access to vibrant seaside attractions.
This meticulously maintained home features 3 bedrooms, 2.5 baths, and a rarely available fully finished 2-car garage with built in storage, all within just under 1,800 square feet. The kitchen is designed for the savvy chef, equipped with premium stainless steel appliances, alluring granite countertops, and a custom backsplash, complemented by convenient pull-out shelves and custom pantry shelving. The open floorplan seamlessly connects the kitchen to the living room, ideal for entertaining. Elegant engineered hardwood flooring throughout the first floor creates a warm and inviting environment. The den is currently being used as a home office and offers many possibilities including sunroom, library, playroom and more!
The master suite is a tranquil retreat, featuring a tray ceiling, large walk-in closet, and an ensuite bathroom with a dual sink vanity and tiled shower. The spacious first-floor laundry room and guest half bath add to the home's convenience.
Upstairs, two generously sized bedrooms with ample closet space and a beautifully appointed full bath upgraded with custom tile floors, a new vanity, toilet, and fresh paint provide comfort and style. Step outside to your private backyard oasis, complete with a paver patio and retractable awning, perfect for relaxing or hosting a summer BBQ. The exterior has been lovingly cared for and features an outdoor shed for additional storage needs, buried downspouts and a tasteful array of greenery.
Community amenities in Shoreview Woods include a pool, tennis courts, gazebo, and ample green space. The condo fee covers lawn care, master insurance, trash and recycling, pool, clubhouse, and tennis court access, ensuring a hassle-free living experience. Embrace the coastal lifestyle you've always dreamed of. This home has been incredibly well kept and exudes pride of ownership. Schedule your private showing today and make this stunning townhome your new sanctuary!
Location
State DE
County Sussex
Area Broadkill Hundred (31003)
Zoning R
Rooms
Main Level Bedrooms 1
Interior
Hot Water 60+ Gallon Tank, Electric
Heating Heat Pump(s)
Cooling Central A/C
Equipment Disposal, Dishwasher, Microwave, Oven/Range - Electric, Refrigerator, Water Heater
Fireplace N
Appliance Disposal, Dishwasher, Microwave, Oven/Range - Electric, Refrigerator, Water Heater
Heat Source Electric
Exterior
Parking Features Built In
Garage Spaces 2.0
Amenities Available Pool - Outdoor, Tennis Courts
Water Access N
Roof Type Architectural Shingle
Accessibility None
Attached Garage 2
Total Parking Spaces 2
Garage Y
Building
Story 2
Foundation Slab
Sewer Public Sewer
Water Public
Architectural Style Bi-level, Side-by-Side
Level or Stories 2
Additional Building Above Grade, Below Grade
Structure Type Tray Ceilings
New Construction N
Schools
School District Cape Henlopen
Others
Pets Allowed Y
HOA Fee Include Snow Removal,Lawn Maintenance,Common Area Maintenance,Insurance,Management
Senior Community No
Tax ID 235-30.00-37.05-34
Ownership Condominium
Acceptable Financing Cash, Conventional
Listing Terms Cash, Conventional
Financing Cash,Conventional
Special Listing Condition Standard
Pets Allowed Number Limit, Case by Case Basis
Read Less Info
Want to know what your home might be worth? Contact us for a FREE valuation!

Our team is ready to help you sell your home for the highest possible price ASAP

Bought with Christine Davis • Active Adults Realty







