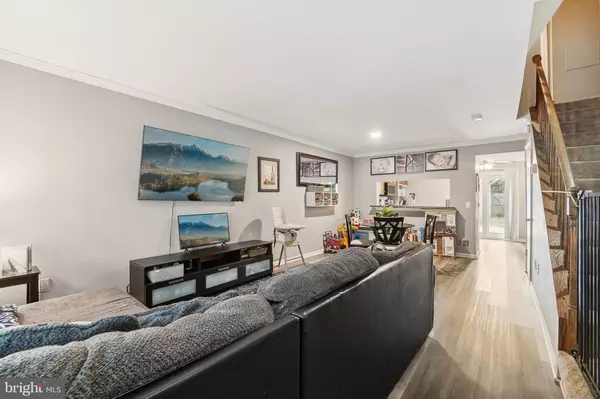$410,000
$390,000
5.1%For more information regarding the value of a property, please contact us for a free consultation.
3 Beds
3 Baths
1,664 SqFt
SOLD DATE : 09/13/2024
Key Details
Sold Price $410,000
Property Type Townhouse
Sub Type Interior Row/Townhouse
Listing Status Sold
Purchase Type For Sale
Square Footage 1,664 sqft
Price per Sqft $246
Subdivision Glenshire Towne
MLS Listing ID MDHW2041498
Sold Date 09/13/24
Style Other
Bedrooms 3
Full Baths 2
Half Baths 1
HOA Fees $30
HOA Y/N Y
Abv Grd Liv Area 1,664
Originating Board BRIGHT
Year Built 1987
Annual Tax Amount $4,405
Tax Year 2024
Lot Size 1,524 Sqft
Acres 0.03
Property Description
Welcome to 9647 Stirling Bridge Drive! This stunning 4-bedroom, 2.5-bathroom townhome is a perfect blend of modern updates and comfortable living. The heart of the home, the kitchen, has been beautifully updated with new cabinets, new appliances, and an added pantry, making it a chef's delight. The deck has been refinished, providing a perfect spot for outdoor entertaining.
The bathrooms have been meticulously remodeled, and the primary bedroom features an ensuite bath and large closets, offering a private retreat. The fenced-in backyard is enhanced with an irrigation system, ensuring a lush and vibrant outdoor space year-round.
Situated in a prime location, this home is close to schools, shopping, and dining. Don't miss the opportunity to make this beautiful townhome your own!
Location
State MD
County Howard
Zoning RSA8
Rooms
Other Rooms Living Room, Primary Bedroom, Bedroom 2, Bedroom 3, Kitchen, Laundry, Primary Bathroom, Full Bath, Half Bath
Interior
Interior Features Carpet, Ceiling Fan(s), Combination Dining/Living, Dining Area, Floor Plan - Open, Kitchen - Eat-In, Primary Bath(s)
Hot Water Electric
Heating Heat Pump(s)
Cooling Central A/C
Flooring Luxury Vinyl Plank
Equipment Built-In Microwave, Dishwasher, Disposal, Dryer, Oven/Range - Electric, Refrigerator, Washer
Fireplace N
Appliance Built-In Microwave, Dishwasher, Disposal, Dryer, Oven/Range - Electric, Refrigerator, Washer
Heat Source Electric
Exterior
Exterior Feature Deck(s)
Parking On Site 1
Fence Rear
Water Access N
Accessibility None
Porch Deck(s)
Garage N
Building
Story 3
Foundation Slab
Sewer Public Sewer
Water Public
Architectural Style Other
Level or Stories 3
Additional Building Above Grade, Below Grade
New Construction N
Schools
School District Howard County Public School System
Others
Senior Community No
Tax ID 1406498337
Ownership Fee Simple
SqFt Source Assessor
Acceptable Financing Cash, FHA, Conventional, VA
Listing Terms Cash, FHA, Conventional, VA
Financing Cash,FHA,Conventional,VA
Special Listing Condition Standard
Read Less Info
Want to know what your home might be worth? Contact us for a FREE valuation!

Our team is ready to help you sell your home for the highest possible price ASAP

Bought with Joseph Obeid • Samson Properties







