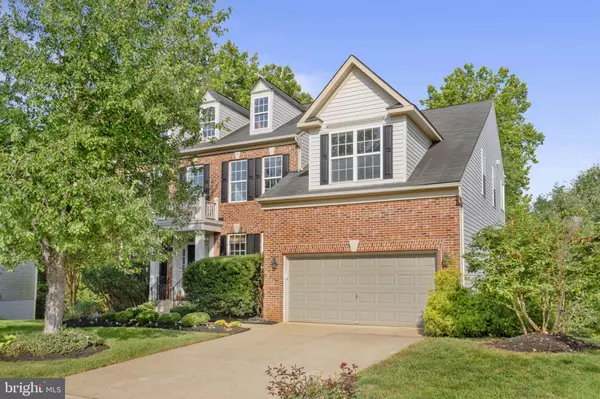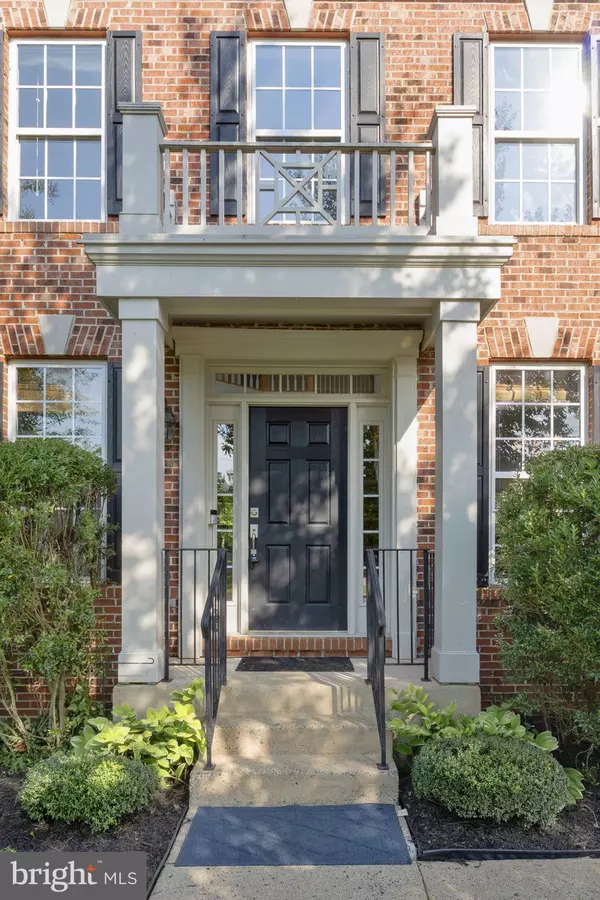$479,500
$489,500
2.0%For more information regarding the value of a property, please contact us for a free consultation.
6 Beds
4 Baths
4,161 SqFt
SOLD DATE : 08/30/2024
Key Details
Sold Price $479,500
Property Type Single Family Home
Sub Type Detached
Listing Status Sold
Purchase Type For Sale
Square Footage 4,161 sqft
Price per Sqft $115
Subdivision Orange Estates
MLS Listing ID VAOR2007664
Sold Date 08/30/24
Style Colonial
Bedrooms 6
Full Baths 3
Half Baths 1
HOA Fees $16/ann
HOA Y/N Y
Abv Grd Liv Area 2,726
Originating Board BRIGHT
Year Built 2005
Annual Tax Amount $3,188
Tax Year 2022
Lot Size 0.670 Acres
Acres 0.67
Property Description
Welcome to Orange Estates! Looking for More Room to Roam? Look No Further This Very Spacious Brick facing home will have all the room you will need .Be First to see the largest Model built in Orange Estates "The Monticello" .BESIDES STYLE, AND CHARM, This Home Offers 6 Bedroom 3 full bath 1 half bath. Large Foyer with open floor plan large Kitchen , Granite counter tops , Stainless appliances and Samsung Induction stove with Convection Oven .Open to the family Room with Fireplace . You will love your Master suite and Private bath and walk in Closet . The 6th Bedroom is in the Full walkout basement and full bath .The possibilities are endless for this Basement . This home also includes the Largest Lot 0.671 of a acre with Shed included in Rear Yard . The corners are marked for easy view. Nice Concrete driveway and front entry 2 Car Attached Garage . Make this House your Home Sweet Home! Make your appointment today .
Location
State VA
County Orange
Zoning RG
Rooms
Basement Daylight, Full, Connecting Stairway, Full, Heated, Improved, Walkout Level
Interior
Interior Features Breakfast Area, Family Room Off Kitchen, Kitchen - Island, Kitchen - Table Space, Primary Bath(s), Pantry
Hot Water 60+ Gallon Tank
Heating Heat Pump(s)
Cooling Central A/C
Flooring Hardwood, Carpet, Ceramic Tile
Fireplaces Number 1
Fireplaces Type Mantel(s)
Equipment Commercial Range, Dishwasher, Refrigerator
Furnishings Partially
Fireplace Y
Window Features Insulated
Appliance Commercial Range, Dishwasher, Refrigerator
Heat Source Central, Electric
Laundry Hookup, Main Floor
Exterior
Exterior Feature Deck(s)
Parking Features Garage - Front Entry, Garage Door Opener
Garage Spaces 2.0
Water Access N
View Street, Trees/Woods
Roof Type Composite
Accessibility None
Porch Deck(s)
Attached Garage 2
Total Parking Spaces 2
Garage Y
Building
Lot Description Backs to Trees, Rear Yard
Story 3
Foundation Block
Sewer Public Sewer
Water Public
Architectural Style Colonial
Level or Stories 3
Additional Building Above Grade, Below Grade
Structure Type 2 Story Ceilings,9'+ Ceilings
New Construction N
Schools
Elementary Schools Orange
Middle Schools Prospect Heights
High Schools Orange County
School District Orange County Public Schools
Others
Senior Community No
Tax ID 029C0010000430
Ownership Fee Simple
SqFt Source Estimated
Horse Property N
Special Listing Condition Standard
Read Less Info
Want to know what your home might be worth? Contact us for a FREE valuation!

Our team is ready to help you sell your home for the highest possible price ASAP

Bought with NON MEMBER • Non Subscribing Office







