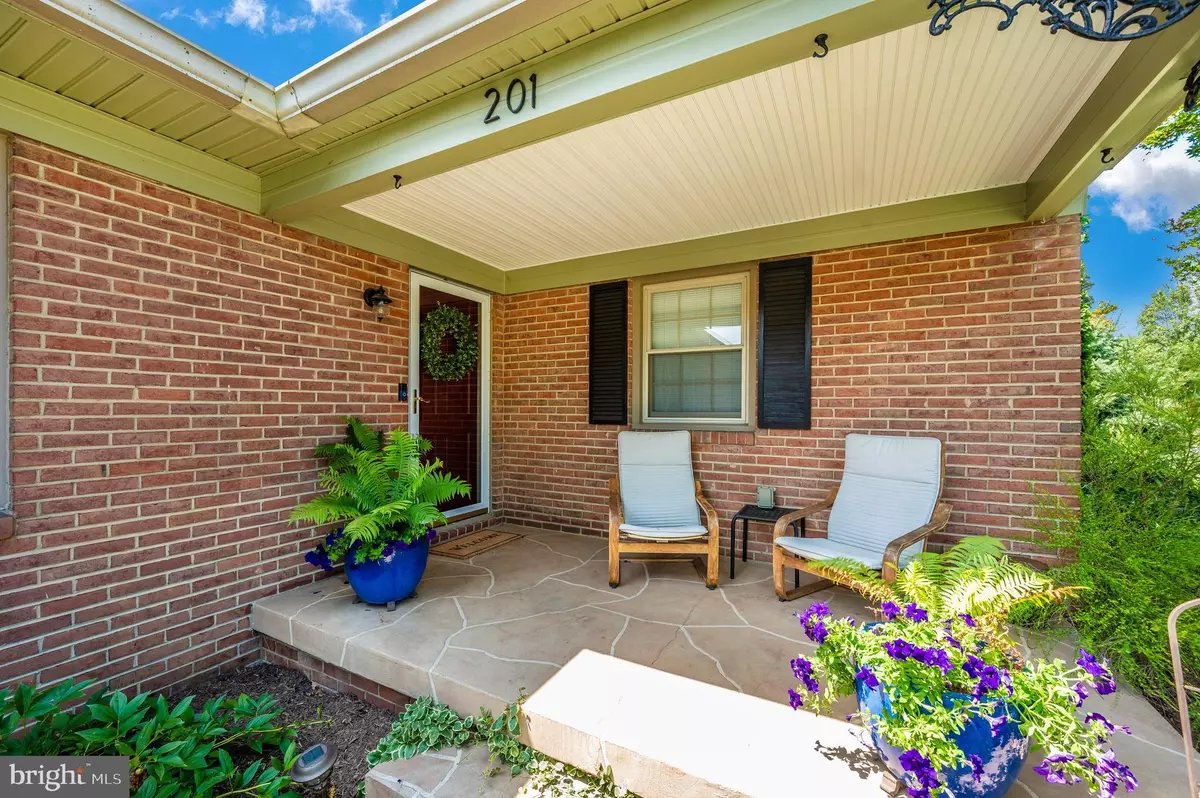$650,405
$615,000
5.8%For more information regarding the value of a property, please contact us for a free consultation.
3 Beds
3 Baths
3,772 SqFt
SOLD DATE : 08/22/2024
Key Details
Sold Price $650,405
Property Type Single Family Home
Sub Type Detached
Listing Status Sold
Purchase Type For Sale
Square Footage 3,772 sqft
Price per Sqft $172
Subdivision Rock Creek Estates
MLS Listing ID MDFR2051010
Sold Date 08/22/24
Style Ranch/Rambler
Bedrooms 3
Full Baths 3
HOA Y/N N
Abv Grd Liv Area 2,092
Originating Board BRIGHT
Year Built 1965
Annual Tax Amount $6,836
Tax Year 2024
Lot Size 0.307 Acres
Acres 0.31
Property Description
Perfectly located on a prime corner lot in the quiet Rock Creek Estates neighborhood and directly across the street from Waterford Park. This all brick ranch provides easy one-level living that has been beautifully updated and maintained offering generous sized rooms with gleaming wood floors, neutral paint colors and has a floorplan that flows from formal to casual spaces that are both elegant and comfortable. The updated kitchen has 42 inch cabinets topped with crown molding along with granite counters, a tile backsplash, stainless appliances and a view of the backyard over the kitchen sink. The kitchen has table space and is open to the family room beyond. A convenient butlers pantry (with wet sink) completes the mudroom that opens to the kitchen and garage. You can bring your largest bedroom furniture, it will fit! All 3 main level bedrooms are nicely sized. The primary bedroom that looks out to the backyard has 3 closets plus a private bath. A second full bath located in the hallway services the secondary bedrooms. A formal living and dining room and generous sized foyer complete the main level. The lower level is finished with open spaces currently used as a home gym, den and guest room. A 3rd full bath and walk-up outside access makes this space great for a private guest suite. The laundry is conveniently located in a separate room and includes a laundry sink (there is space in the main level mudroom to bring the laundry up if needed or preferred). The current beer brewing room also provides great storage. The fully fenced backyard has been transformed into a beautiful outdoor living space. A built-in pergola over the patio provides privacy and shade and a hot tub sits just off the patio and steps from the back door. A beautiful, enclosed, raised garden produces a plethora of vegetables and a separately fenced area houses a permitted chicken coop - all these amenities and there is still plenty of manicured lawn to enjoy. With easy access to Waterford and Baker Parks, downtown Frederick, Ft Detrick and major commuter routes this homes is a perfect 10!
Location
State MD
County Frederick
Zoning R4
Rooms
Basement Connecting Stairway, Outside Entrance, Full, Workshop, Improved, Fully Finished
Main Level Bedrooms 3
Interior
Interior Features Ceiling Fan(s), Wet/Dry Bar, Primary Bath(s), Upgraded Countertops, Central Vacuum, Butlers Pantry, Entry Level Bedroom, Family Room Off Kitchen, Formal/Separate Dining Room, Kitchen - Table Space, Recessed Lighting, Stove - Wood, Tub Shower, WhirlPool/HotTub, Window Treatments, Wood Floors
Hot Water Natural Gas
Heating Baseboard - Hot Water
Cooling Central A/C
Flooring Hardwood, Tile/Brick, Vinyl
Fireplaces Number 2
Fireplaces Type Mantel(s)
Equipment Dishwasher, Disposal, Dryer, Microwave, Range Hood, Refrigerator, Oven/Range - Gas, Washer
Fireplace Y
Window Features Double Pane
Appliance Dishwasher, Disposal, Dryer, Microwave, Range Hood, Refrigerator, Oven/Range - Gas, Washer
Heat Source Natural Gas
Laundry Basement
Exterior
Exterior Feature Patio(s), Porch(es)
Parking Features Garage Door Opener
Garage Spaces 4.0
Fence Fully, Privacy, Wood
Water Access N
Roof Type Asphalt,Shingle
Accessibility None
Porch Patio(s), Porch(es)
Attached Garage 2
Total Parking Spaces 4
Garage Y
Building
Lot Description Corner, Landscaping, Trees/Wooded
Story 2
Foundation Block
Sewer Public Sewer
Water Public
Architectural Style Ranch/Rambler
Level or Stories 2
Additional Building Above Grade, Below Grade
New Construction N
Schools
Elementary Schools Parkway
Middle Schools West Frederick
High Schools Frederick
School District Frederick County Public Schools
Others
Senior Community No
Tax ID 1102100517
Ownership Fee Simple
SqFt Source Assessor
Special Listing Condition Standard
Read Less Info
Want to know what your home might be worth? Contact us for a FREE valuation!

Our team is ready to help you sell your home for the highest possible price ASAP

Bought with Robert N Whalen • Long & Foster Real Estate, Inc.







