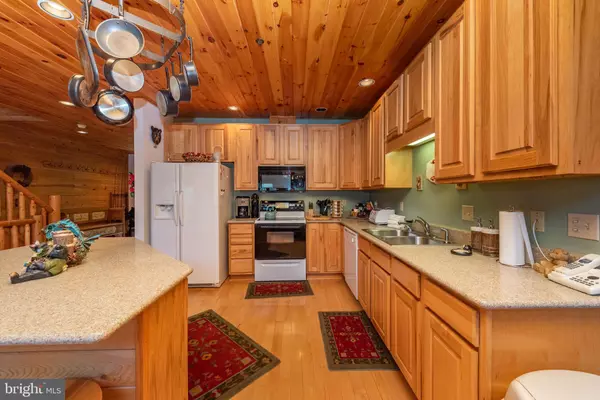$675,000
$750,000
10.0%For more information regarding the value of a property, please contact us for a free consultation.
4 Beds
3 Baths
3,123 SqFt
SOLD DATE : 08/12/2024
Key Details
Sold Price $675,000
Property Type Condo
Sub Type Condo/Co-op
Listing Status Sold
Purchase Type For Sale
Square Footage 3,123 sqft
Price per Sqft $216
Subdivision Cedar Shores
MLS Listing ID MDGA2007094
Sold Date 08/12/24
Style Other
Bedrooms 4
Full Baths 3
Condo Fees $350/mo
HOA Y/N Y
Abv Grd Liv Area 3,123
Originating Board BRIGHT
Year Built 2003
Annual Tax Amount $4,497
Tax Year 2024
Property Description
Introducing: Lakeside Retreat! This 4-bed, 3-bath, ready-to-go vacation rental boasts a spacious floor plan and plenty of windows overlooking Deep Creek Lake and Wisp Resort's slopes. Spread out with family rooms on all three levels and settle in to enjoy two stone fireplaces, gorgeous hardwood floors, cathedral ceilings, and stunning wood accents throughout for a log cabin feel with abundant natural lighting.
Cross the street for easy lake access or take a short walk to enjoy Deep Creek Funzone, Black Bear Tavern, and more local favorite stores and amenities. Get in the hot tub outside and enjoy watching Wisp skiers in the winter, or soak in the sun and lake views on the upper deck in the summer. This low-maintenance, centrally located, end-unit townhome is ready for full-time lake life or your dream vacation getaway!
Location
State MD
County Garrett
Zoning R
Rooms
Other Rooms Living Room, Primary Bedroom, Sitting Room, Bedroom 2, Bedroom 3, Bedroom 4, Kitchen, Game Room, Family Room, Laundry, Loft, Other
Basement Connecting Stairway, Outside Entrance, Fully Finished
Main Level Bedrooms 1
Interior
Interior Features Combination Kitchen/Dining, Entry Level Bedroom, Primary Bath(s), Wood Floors, Floor Plan - Open
Hot Water Electric
Heating Forced Air
Cooling Central A/C
Fireplaces Number 2
Fireplaces Type Stone, Gas/Propane
Equipment Dishwasher, Disposal, Exhaust Fan, Oven/Range - Electric, Refrigerator, Dryer, Washer, Built-In Microwave
Furnishings Yes
Fireplace Y
Window Features Double Pane
Appliance Dishwasher, Disposal, Exhaust Fan, Oven/Range - Electric, Refrigerator, Dryer, Washer, Built-In Microwave
Heat Source Electric
Exterior
Exterior Feature Deck(s)
Utilities Available Cable TV Available, Under Ground
Amenities Available Water/Lake Privileges
Water Access Y
Water Access Desc Canoe/Kayak,Fishing Allowed,Swimming Allowed
View Water, Lake, Mountain
Roof Type Fiberglass
Accessibility None
Porch Deck(s)
Garage N
Building
Lot Description Cleared, Landscaping
Story 3
Foundation Block
Sewer Public Sewer
Water Public
Architectural Style Other
Level or Stories 3
Additional Building Above Grade, Below Grade
Structure Type 9'+ Ceilings
New Construction N
Schools
School District Garrett County Public Schools
Others
Pets Allowed Y
HOA Fee Include Common Area Maintenance,Ext Bldg Maint,Management,Insurance,Road Maintenance,Snow Removal,Trash
Senior Community No
Tax ID 1218074834
Ownership Fee Simple
SqFt Source Estimated
Special Listing Condition Standard
Pets Allowed No Pet Restrictions
Read Less Info
Want to know what your home might be worth? Contact us for a FREE valuation!

Our team is ready to help you sell your home for the highest possible price ASAP

Bought with Karen F Myers • Taylor Made Deep Creek Vacations & Sales







