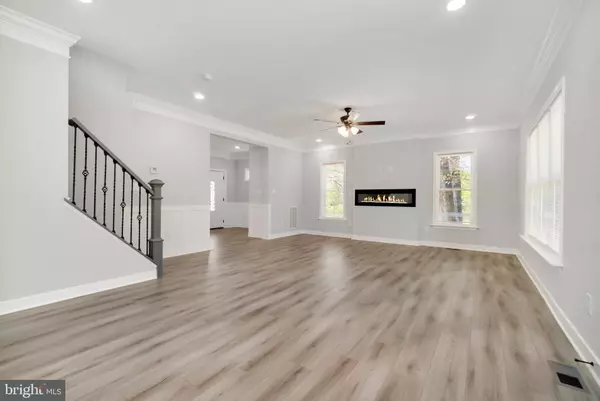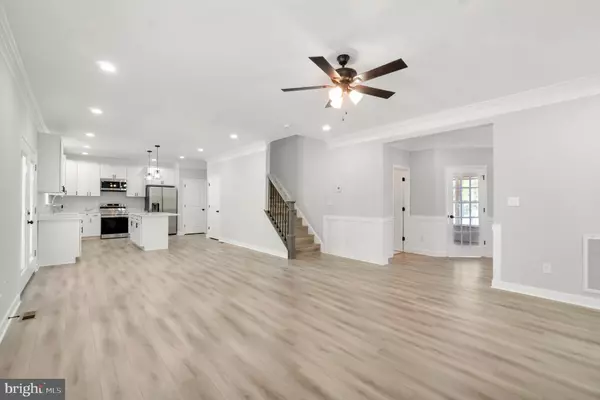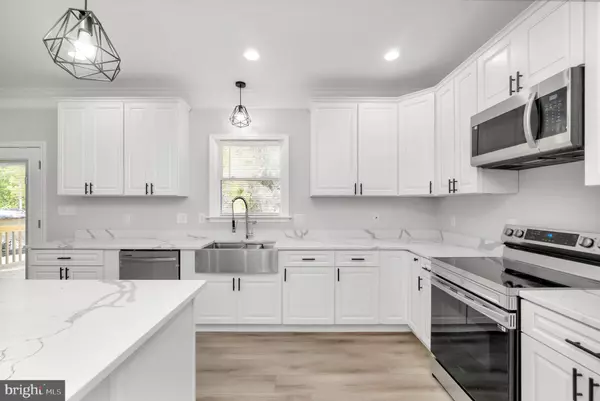$535,000
$550,000
2.7%For more information regarding the value of a property, please contact us for a free consultation.
4 Beds
3 Baths
2,293 SqFt
SOLD DATE : 07/31/2024
Key Details
Sold Price $535,000
Property Type Single Family Home
Sub Type Detached
Listing Status Sold
Purchase Type For Sale
Square Footage 2,293 sqft
Price per Sqft $233
Subdivision Potomac
MLS Listing ID VAST2030218
Sold Date 07/31/24
Style Colonial
Bedrooms 4
Full Baths 2
Half Baths 1
HOA Y/N N
Abv Grd Liv Area 2,293
Originating Board BRIGHT
Year Built 2024
Annual Tax Amount $765
Tax Year 2022
Lot Size 0.578 Acres
Acres 0.58
Property Description
This brand new home in South Stafford offers an incredible floor plan designed to meet all your needs. Boasting four bedrooms, two and a half baths, and a plethora of desirable features, this residence is sure to impress. Entertain effortlessly in the spacious family room, complete with an inviting electric fireplace. The large open kitchen is a chef's dream, featuring white cabinets, quartz counters, an island, stainless steel appliances, and a convenient pantry. A dedicated office space provides the ideal environment for productivity or quiet reflection, perfect for remote work. Retreat to the primary suite with a walk-in closet and a stunning primary bath featuring custom tile work. Upstairs, a generously sized laundry room ensures convenience and efficiency. Outside, soak in the charm of the welcoming front porch or relax on the deck off the breakfast nook, offering ample space for outdoor enjoyment. Don't let this opportunity slip away—make this brand new home yours and experience unparalleled comfort and sophistication in South Stafford.
Location
State VA
County Stafford
Zoning A2
Rooms
Other Rooms Primary Bedroom, Bedroom 2, Bedroom 3, Bedroom 4, Kitchen, Family Room, Foyer, Breakfast Room, Laundry, Office, Attic, Primary Bathroom, Full Bath, Half Bath
Interior
Interior Features Recessed Lighting, Attic, Breakfast Area, Ceiling Fan(s), Chair Railings, Crown Moldings, Family Room Off Kitchen, Kitchen - Island, Pantry, Primary Bath(s), Tub Shower, Walk-in Closet(s), Upgraded Countertops
Hot Water Electric
Heating Heat Pump(s)
Cooling Central A/C
Fireplaces Number 1
Fireplaces Type Electric
Equipment Disposal, Refrigerator, Built-In Microwave, Dishwasher, Icemaker, Oven/Range - Electric, Stainless Steel Appliances
Fireplace Y
Appliance Disposal, Refrigerator, Built-In Microwave, Dishwasher, Icemaker, Oven/Range - Electric, Stainless Steel Appliances
Heat Source Electric
Laundry Upper Floor
Exterior
Exterior Feature Porch(es), Deck(s)
Parking Features Garage - Front Entry, Garage Door Opener
Garage Spaces 2.0
Water Access N
Accessibility None
Porch Porch(es), Deck(s)
Attached Garage 2
Total Parking Spaces 2
Garage Y
Building
Story 2
Foundation Crawl Space
Sewer Public Sewer
Water Public
Architectural Style Colonial
Level or Stories 2
Additional Building Above Grade, Below Grade
New Construction Y
Schools
School District Stafford County Public Schools
Others
Senior Community No
Tax ID 47B 1 34
Ownership Fee Simple
SqFt Source Estimated
Special Listing Condition Standard
Read Less Info
Want to know what your home might be worth? Contact us for a FREE valuation!

Our team is ready to help you sell your home for the highest possible price ASAP

Bought with Jennifer Carr • EXP Realty, LLC







