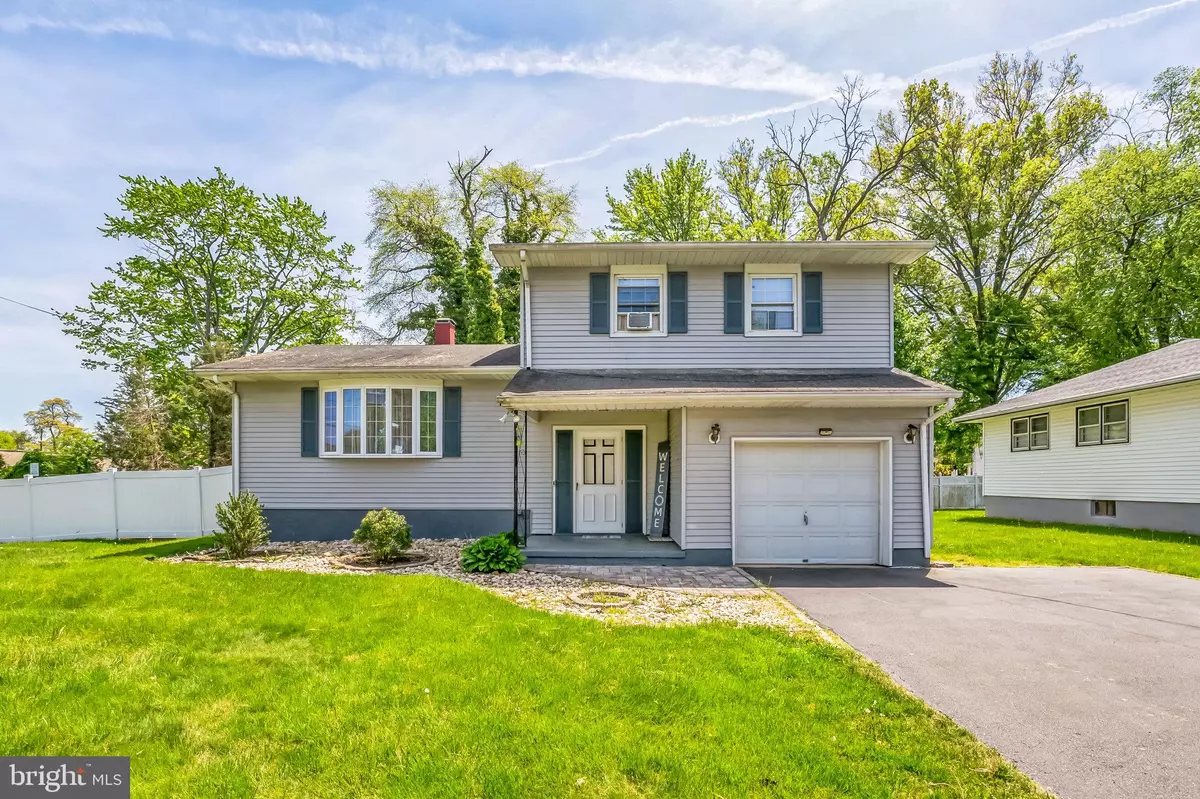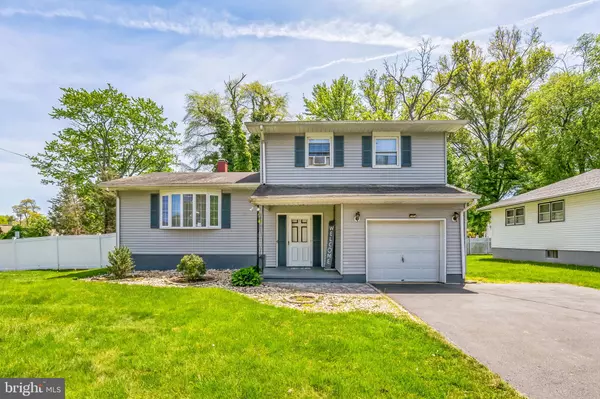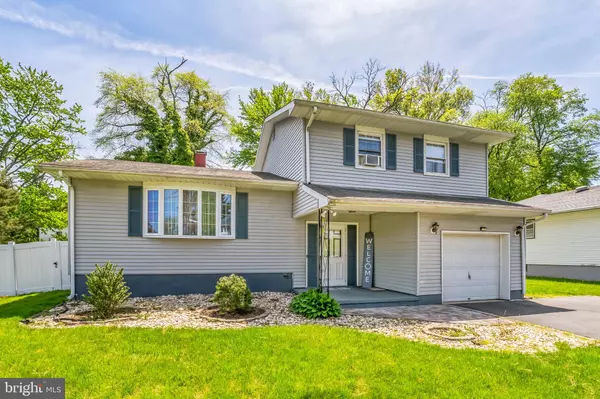$350,000
$345,678
1.3%For more information regarding the value of a property, please contact us for a free consultation.
3 Beds
2 Baths
1,490 SqFt
SOLD DATE : 07/18/2024
Key Details
Sold Price $350,000
Property Type Single Family Home
Sub Type Detached
Listing Status Sold
Purchase Type For Sale
Square Footage 1,490 sqft
Price per Sqft $234
Subdivision Brae Burn Park
MLS Listing ID NJME2042866
Sold Date 07/18/24
Style Bi-level
Bedrooms 3
Full Baths 1
Half Baths 1
HOA Y/N N
Abv Grd Liv Area 1,490
Originating Board BRIGHT
Year Built 1955
Annual Tax Amount $6,125
Tax Year 2023
Lot Size 8,360 Sqft
Acres 0.19
Lot Dimensions 88.00 x 95.00
Property Description
Welcome Home! Sitting on a Corner Lot, this 3-Bedroom, One and a Half Bath Home is Move in Ready! Walk into the Foyer of this Well-Maintained Bi-Level and Notice the Bright Family Room with Views of the Large Fenced-In Yard from the Built-In Blinds of the Patio Doors! The Spacious Living Room has a Large Bay Window and Hardwood Flooring which Extends to the Dining Room Area! The Kitchen has an Access Door Leading to the Family Room! The Main Bedroom has an Entrance to the Main Bathroom! Two More Bedrooms,, a Full Bath and Roomy Hallway Completes the Top Floor! Don't Forget to Check Out the Full Basement AND One-Car Garage! This Open Floor Plan Home Makes Entertaining a Breeze! Schedule Your Showing Today!"
Location
State NJ
County Mercer
Area Ewing Twp (21102)
Zoning R-2
Rooms
Other Rooms Living Room, Dining Room, Kitchen, Family Room, Foyer, Bathroom 1, Bathroom 2, Bathroom 3, Full Bath
Basement Other
Interior
Interior Features Breakfast Area, Ceiling Fan(s), Crown Moldings, Dining Area, Family Room Off Kitchen, Tub Shower
Hot Water Electric
Heating Baseboard - Hot Water
Cooling Window Unit(s)
Flooring Carpet, Ceramic Tile, Laminated
Fireplace N
Heat Source Electric
Laundry Dryer In Unit, Washer In Unit, Basement
Exterior
Exterior Feature Patio(s)
Parking Features Garage - Front Entry
Garage Spaces 1.0
Water Access N
Accessibility None
Porch Patio(s)
Attached Garage 1
Total Parking Spaces 1
Garage Y
Building
Story 2
Foundation Block
Sewer Public Sewer
Water Public
Architectural Style Bi-level
Level or Stories 2
Additional Building Above Grade, Below Grade
New Construction N
Schools
School District Ewing Township Public Schools
Others
Pets Allowed Y
Senior Community No
Tax ID 02-00171-00382
Ownership Fee Simple
SqFt Source Assessor
Acceptable Financing Conventional, FHA, Cash
Listing Terms Conventional, FHA, Cash
Financing Conventional,FHA,Cash
Special Listing Condition Standard
Pets Allowed No Pet Restrictions
Read Less Info
Want to know what your home might be worth? Contact us for a FREE valuation!

Our team is ready to help you sell your home for the highest possible price ASAP

Bought with Sue A Havens • Callaway Henderson Sotheby's Int'l-Princeton







