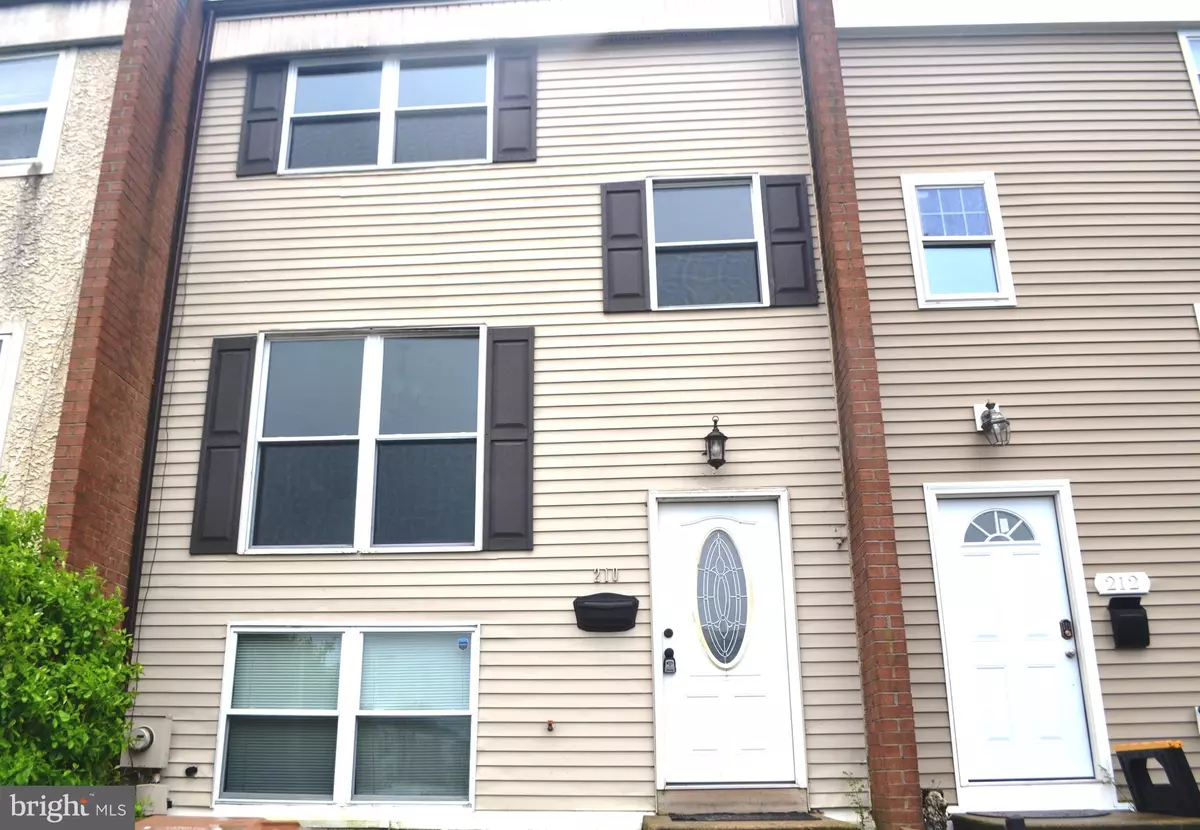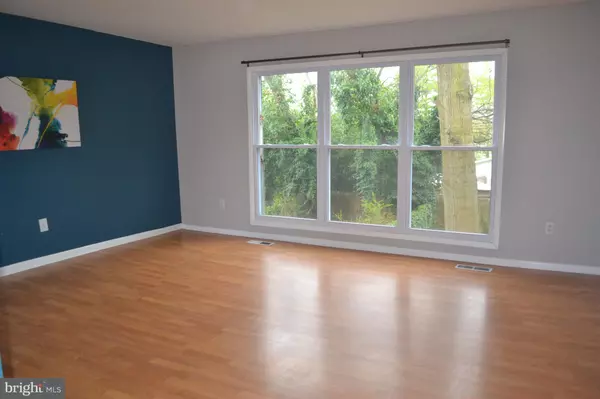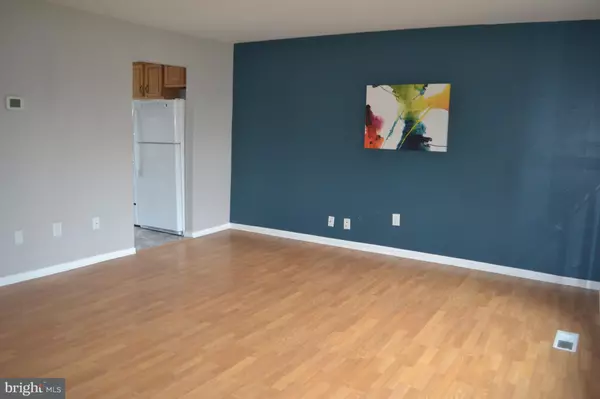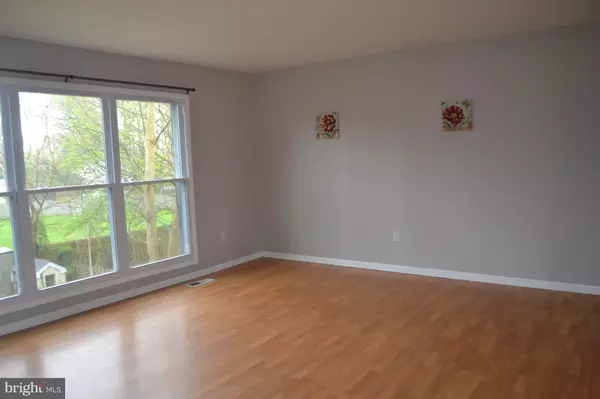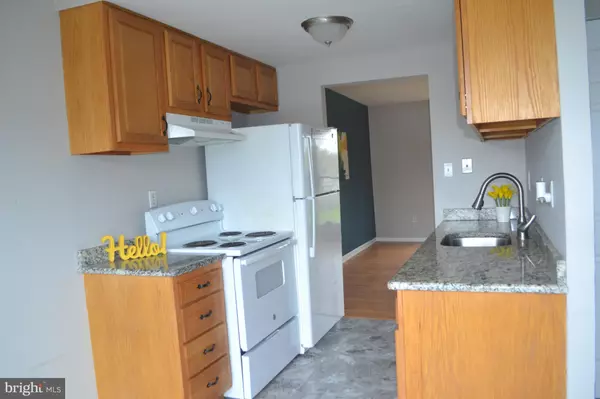$230,000
$220,000
4.5%For more information regarding the value of a property, please contact us for a free consultation.
3 Beds
2 Baths
1,325 SqFt
SOLD DATE : 05/17/2024
Key Details
Sold Price $230,000
Property Type Townhouse
Sub Type Interior Row/Townhouse
Listing Status Sold
Purchase Type For Sale
Square Footage 1,325 sqft
Price per Sqft $173
Subdivision White Chapel
MLS Listing ID DENC2059488
Sold Date 05/17/24
Style Colonial
Bedrooms 3
Full Baths 1
Half Baths 1
HOA Y/N N
Abv Grd Liv Area 1,325
Originating Board BRIGHT
Year Built 1978
Annual Tax Amount $1,830
Tax Year 2023
Lot Size 2,178 Sqft
Acres 0.05
Property Description
Close to the University of Delaware and ready for it's new owner. This townhome was renovated in 2020 with new windows, granite countertops and a new roof in 2018. The main level has laminate wood for a beautiful and durable floor. The pretty kitchen has a nice sized dining area to host friends and family. There is plenty of sunlight shining in from the large windows in the living room. Upstairs there are three bedrooms a full bath and extra closets for storage. On the lower level, find a half bath and large family room with sliding glass doors to the fenced back yard. You can walk to the Newark senior Center and nearby shopping and restaurants. This home is in the City Limits of Newark and in the 5-mile radius for Newark Charter School. Take a tour and you'll want to call it home.
Location
State DE
County New Castle
Area Newark/Glasgow (30905)
Zoning 18RR
Rooms
Other Rooms Living Room, Primary Bedroom, Bedroom 2, Bedroom 3, Kitchen, Family Room, Full Bath, Half Bath
Basement Daylight, Full
Interior
Interior Features Ceiling Fan(s)
Hot Water Electric
Heating Forced Air
Cooling Central A/C
Heat Source Electric
Exterior
Garage Spaces 2.0
Water Access N
Accessibility None
Total Parking Spaces 2
Garage N
Building
Story 3
Foundation Block
Sewer Public Sewer
Water Public
Architectural Style Colonial
Level or Stories 3
Additional Building Above Grade, Below Grade
New Construction N
Schools
Elementary Schools Brookside
Middle Schools Shue-Medill
High Schools Newark
School District Christina
Others
Senior Community No
Tax ID 1805100011
Ownership Fee Simple
SqFt Source Estimated
Acceptable Financing Cash, Conventional, FHA, VA
Listing Terms Cash, Conventional, FHA, VA
Financing Cash,Conventional,FHA,VA
Special Listing Condition Standard
Read Less Info
Want to know what your home might be worth? Contact us for a FREE valuation!

Our team is ready to help you sell your home for the highest possible price ASAP

Bought with Reda M Abdelmalek • Samson Properties


