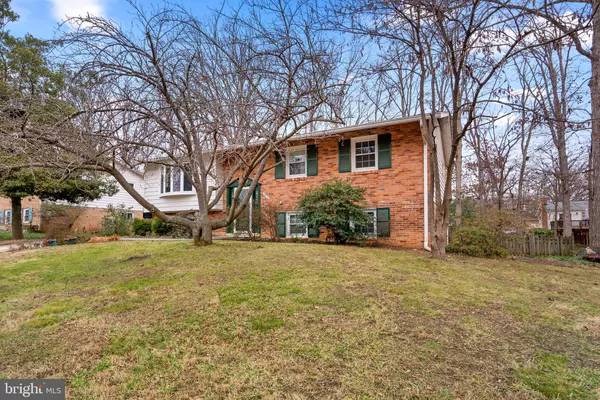$420,000
$395,000
6.3%For more information regarding the value of a property, please contact us for a free consultation.
4 Beds
3 Baths
2,172 SqFt
SOLD DATE : 02/15/2024
Key Details
Sold Price $420,000
Property Type Single Family Home
Sub Type Detached
Listing Status Sold
Purchase Type For Sale
Square Footage 2,172 sqft
Price per Sqft $193
Subdivision Hillmeade Manor
MLS Listing ID MDPG2099240
Sold Date 02/15/24
Style Split Foyer
Bedrooms 4
Full Baths 2
Half Baths 1
HOA Y/N N
Abv Grd Liv Area 2,172
Originating Board BRIGHT
Year Built 1967
Annual Tax Amount $4,864
Tax Year 2022
Lot Size 10,000 Sqft
Acres 0.23
Property Description
***Offers will be presented on Monday 1/8/24 at 10 am.***
Move right into this 4BR, 2.5BA, Split foyer tucked within the Hillmeade Manor Subdivision! Front entry foyer with coat closet and easy access to both levels. Upper main level features a living room and separate dining room, fully-equipped eat-in kitchen with large bay window, a pantry and a side exit, primary bedroom with ensuite bath, two additional bedrooms, a hall full bath & a linen closet. The lower level features a recreation room with brick fireplace (wood stove insert), glass doors to rear yard access, a half bath and a generously sized, unfinished space currently housing washer/dryer/laundry tub but enough space for endless possibilities. Spacious, fenced rear yard with patio, plus front driveway and on-street parking! The property has been landscaped to provide a habitat for birds and butterflies and the gardens include culinary herbs, spring flower bulbs, ferns and other native perennials. Gleaming, newly refinished hardwood floors, fresh neutral paint throughout, updated fixtures and renovated main floor bathrooms. New flooring in lower level bedroom & more! Close to all necessary amenities and major transportation routes. CAC, natural gas heat, and replacement windows providing an abundance of natural light to penetrate the home, make it comfortable throughout the year! Hurry!
Location
State MD
County Prince Georges
Zoning RR
Rooms
Basement Connecting Stairway, Daylight, Partial, Full, Improved, Outside Entrance, Partially Finished, Rear Entrance, Space For Rooms, Walkout Level
Main Level Bedrooms 3
Interior
Interior Features Carpet, Floor Plan - Traditional, Kitchen - Eat-In, Pantry, Primary Bath(s), Recessed Lighting, Stove - Wood, Wood Floors, Chair Railings, Attic, Formal/Separate Dining Room, Kitchen - Table Space, Stall Shower, Tub Shower
Hot Water Natural Gas
Heating Forced Air
Cooling Central A/C
Flooring Wood, Carpet, Vinyl, Luxury Vinyl Plank
Fireplaces Number 1
Fireplaces Type Brick, Equipment, Other, Insert
Equipment Cooktop, Built-In Microwave, Dishwasher, Disposal, Dryer, Dryer - Gas, Exhaust Fan, Oven - Wall, Refrigerator, Washer, Water Heater, Oven - Single
Fireplace Y
Window Features Casement,Double Hung,Replacement,Screens,Vinyl Clad
Appliance Cooktop, Built-In Microwave, Dishwasher, Disposal, Dryer, Dryer - Gas, Exhaust Fan, Oven - Wall, Refrigerator, Washer, Water Heater, Oven - Single
Heat Source Natural Gas
Laundry Lower Floor
Exterior
Exterior Feature Patio(s)
Fence Wood, Rear
Water Access N
Roof Type Composite
Accessibility None
Porch Patio(s)
Garage N
Building
Lot Description Rear Yard, Landscaping, Level, Interior
Story 2
Foundation Block
Sewer Public Sewer
Water Public
Architectural Style Split Foyer
Level or Stories 2
Additional Building Above Grade, Below Grade
New Construction N
Schools
School District Prince George'S County Public Schools
Others
Senior Community No
Tax ID 17141648484
Ownership Fee Simple
SqFt Source Assessor
Special Listing Condition Standard
Read Less Info
Want to know what your home might be worth? Contact us for a FREE valuation!

Our team is ready to help you sell your home for the highest possible price ASAP

Bought with Betty J Baron • KW Metro Center







