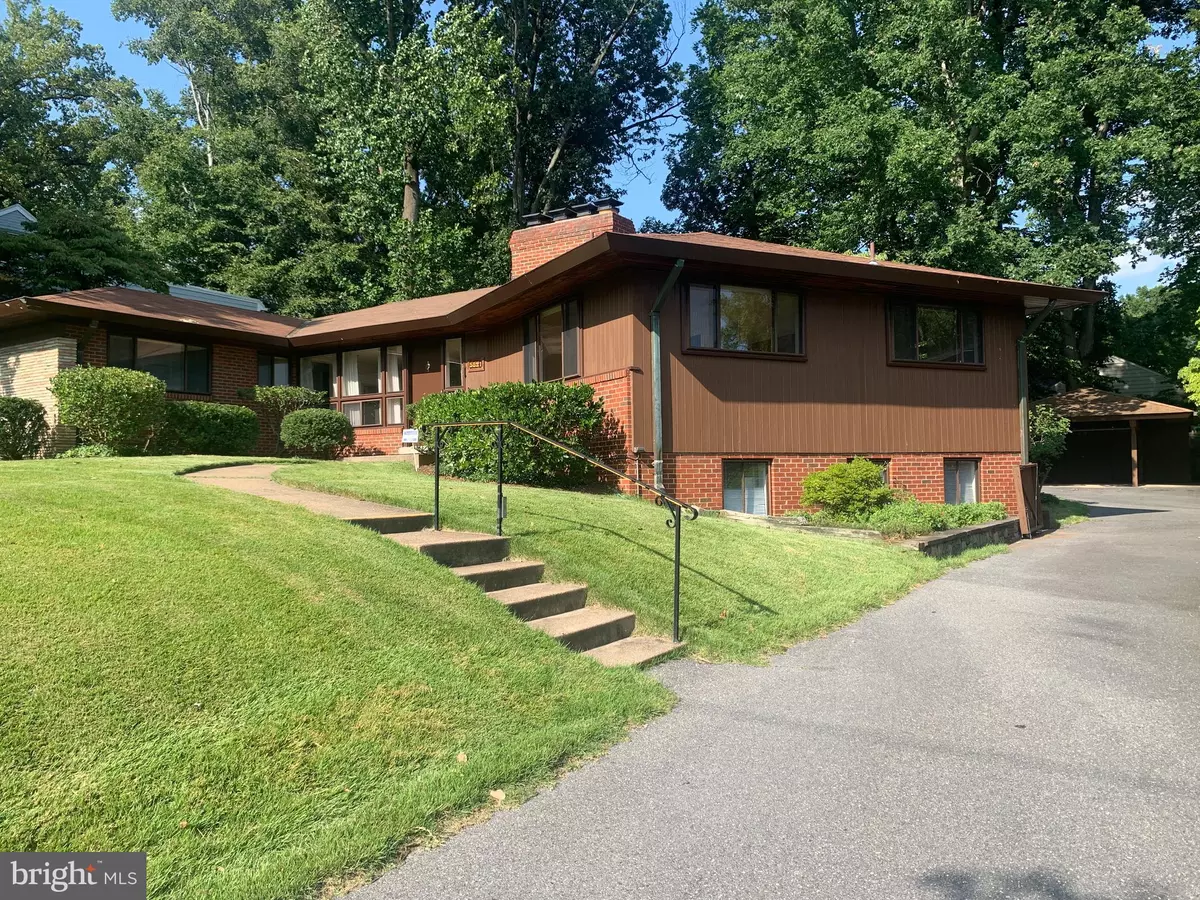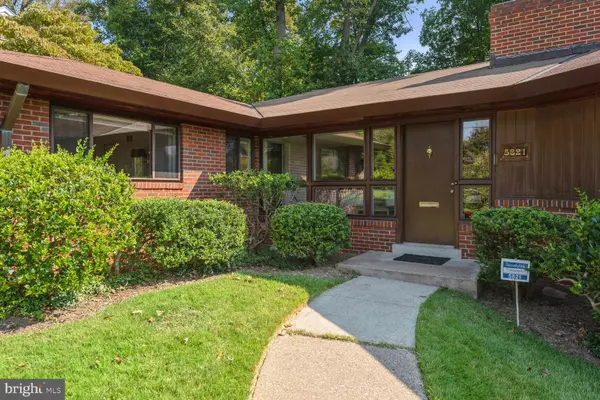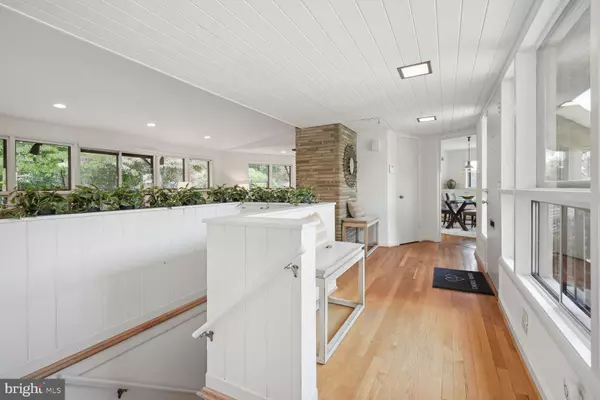$1,257,500
$1,199,000
4.9%For more information regarding the value of a property, please contact us for a free consultation.
4 Beds
3 Baths
2,852 SqFt
SOLD DATE : 10/18/2023
Key Details
Sold Price $1,257,500
Property Type Single Family Home
Sub Type Detached
Listing Status Sold
Purchase Type For Sale
Square Footage 2,852 sqft
Price per Sqft $440
Subdivision High Point
MLS Listing ID MDMC2105988
Sold Date 10/18/23
Style Mid-Century Modern
Bedrooms 4
Full Baths 3
HOA Y/N N
Abv Grd Liv Area 1,952
Originating Board BRIGHT
Year Built 1956
Annual Tax Amount $10,563
Tax Year 2022
Lot Size 0.275 Acres
Acres 0.28
Property Description
(Any offers will be reviewed on Wednesday. )Welcome to a true gem of mid-century architecture! This stunning 4-bedroom, 3-bathroom home, built in 1956, encapsulates the essence of the mid-century modern era. Nestled in a peaceful suburban neighborhood in the Whitman School District in Bethesda MD, this house offes a unique living experience. With its 2 level living, open spaces, and many original features, this residence is a testament to timeless design.
As you approach the property, you'll be immediately struck by its unmistakable mid-century style. The home boasts a low-pitched roof with overhanging eaves, large windows and a mix of natural materials that complement the lush landscaping. The exterior is a blend of brick and wood siding, and a large front and back yards provides space for gardening and outdoor enjoyment surrounded by mature trees and landscaping that ensure privacy and tranquility.
The main living space features a vaulted ceiling in the open space living room with a stone fireplace. A separate dining area with another wood burning fireplace provides a perfect setting for gatherings with family and friends. Original hardwood floors add warmth and character throughout the living spaces.
This home offers three spacious bedrooms, off a hall corridor on the main level . The primary bedroom features an ensuite bathroom with a large walk in closet. The additional bedrooms are generously sized, allowing for flexible use as guest rooms, a home office, or a nursery.
The lower level offers additional space with a large recreation room, full bathroom, potential 4th bedroom, utility room, and another wood burning stone surround fireplace. An exterior exit provides easy access to the backyard.
A detached 2 car carport with an attached shed can easily be made into a large garage.
Central heating and cooling for year-round comfort.
Abundant storage throughout the house.
Well-maintained landscaping with mature trees and native plants.
Conveniently located in a sought-after neighborhood, this home offers easy access to shopping, dining, schools, and parks. Commuters will appreciate its proximity to major highways and public transportation options.
This 1956 mid-century modern home is a rare find, offering vintage charm and an opportunity to expand or renovate , add a pool, or just move in. If you're a lover of architectural history and design, don't miss the opportunity to make this unique property your own.
Location
State MD
County Montgomery
Zoning R60
Rooms
Other Rooms Living Room, Dining Room, Primary Bedroom, Bedroom 2, Bedroom 3, Kitchen, Great Room, Utility Room, Bathroom 2, Bathroom 3, Bonus Room, Primary Bathroom
Basement Daylight, Partial, Connecting Stairway, Heated, Improved, Outside Entrance, Rear Entrance, Walkout Stairs, Windows
Main Level Bedrooms 3
Interior
Interior Features Built-Ins, Ceiling Fan(s), Dining Area, Entry Level Bedroom, Primary Bath(s), Skylight(s), Soaking Tub, Walk-in Closet(s), Window Treatments, Wood Floors, Floor Plan - Open
Hot Water Natural Gas
Heating Central
Cooling Ceiling Fan(s), Central A/C
Flooring Hardwood, Tile/Brick
Fireplaces Number 3
Fireplaces Type Screen, Mantel(s), Fireplace - Glass Doors, Stone
Equipment Built-In Range, Dishwasher, Disposal, Dryer - Electric, Washer, Refrigerator
Furnishings No
Fireplace Y
Window Features Screens,Skylights,Sliding
Appliance Built-In Range, Dishwasher, Disposal, Dryer - Electric, Washer, Refrigerator
Heat Source Natural Gas
Laundry Basement
Exterior
Exterior Feature Patio(s)
Garage Spaces 8.0
Carport Spaces 2
Fence Partially
Utilities Available Natural Gas Available
Water Access N
View Garden/Lawn
Accessibility None
Porch Patio(s)
Total Parking Spaces 8
Garage N
Building
Lot Description Backs to Trees, Landscaping, Rear Yard
Story 2
Foundation Block
Sewer Public Sewer
Water Public
Architectural Style Mid-Century Modern
Level or Stories 2
Additional Building Above Grade, Below Grade
Structure Type Dry Wall,Cathedral Ceilings,Paneled Walls
New Construction N
Schools
Elementary Schools Wood Acres
Middle Schools Thomas W. Pyle
High Schools Walt Whitman
School District Montgomery County Public Schools
Others
Senior Community No
Tax ID 160700689827
Ownership Fee Simple
SqFt Source Assessor
Security Features Main Entrance Lock,Smoke Detector,Security System
Acceptable Financing Negotiable, Cash, Conventional
Horse Property N
Listing Terms Negotiable, Cash, Conventional
Financing Negotiable,Cash,Conventional
Special Listing Condition Standard
Read Less Info
Want to know what your home might be worth? Contact us for a FREE valuation!

Our team is ready to help you sell your home for the highest possible price ASAP

Bought with Joan Cromwell • McEnearney Associates, Inc.







