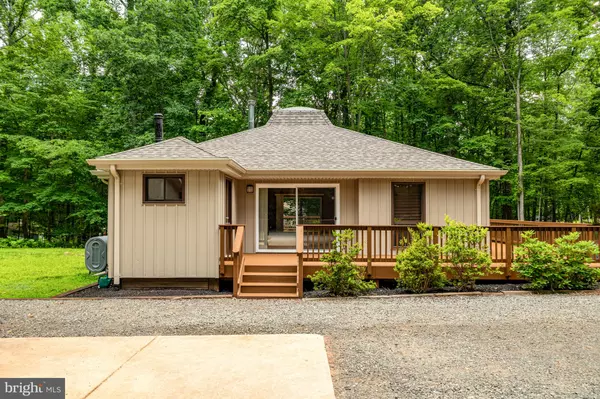$549,900
$525,000
4.7%For more information regarding the value of a property, please contact us for a free consultation.
3 Beds
2 Baths
1,344 SqFt
SOLD DATE : 08/21/2023
Key Details
Sold Price $549,900
Property Type Single Family Home
Sub Type Detached
Listing Status Sold
Purchase Type For Sale
Square Footage 1,344 sqft
Price per Sqft $409
Subdivision Forest Lakes
MLS Listing ID VAPW2052116
Sold Date 08/21/23
Style Contemporary
Bedrooms 3
Full Baths 2
HOA Y/N N
Abv Grd Liv Area 1,344
Originating Board BRIGHT
Year Built 1976
Annual Tax Amount $4,806
Tax Year 2022
Lot Size 1.253 Acres
Acres 1.25
Property Description
Welcome to your serene retreat on Bull Run Mountain. This 3-bedroom, 2-bathroom home offers a blend of peaceful surroundings and easy access to shopping, dining, and entertainment just minutes away. With proximity to I-66 and Dulles Airport, this location is ideal for those seeking both tranquility and convenience.
Situated on a level 1.25-acre wooded lot, this home boasts a gorgeous wrap-around deck, perfect for embracing the natural beauty of the surroundings. The property also features an oversized detached garage and ample additional parking, ideal for large work or recreation vehicles.
Step inside and be greeted by a modern and spacious open concept design. The vaulted ceiling, skylight, and abundant windows flood the home with natural light. You'll find the kitchen updated with stainless steel appliances, luxury laminate wood flooring, painted white cabinets, upgraded decorative hardware, and stunning white granite countertops. Bathrooms have also been fully renovated, including all new plumbing and there is new carpeting and fresh paint throughout. Work from home? Need high speed internet? No problem! Comcast Xfinity Cable and Verizon FIOS are both available.
The detached garage is an impressive 576 square feet and features LED lighting, built-in cabinets, built-in bench, power receptacles at bench height and floor level, multiple 220V outlets, drop hose for an air compressor, and drop lights—truly a workshop enthusiast's dream.
The long-term owner has taken great pride in maintaining and upgrading this home with high-quality materials and craftsmanship. Security is prioritized, with both the home and garage equipped with Vector Security equipment, including window and door sensors, heat detection, and smoke alarms. Additional features include a dual cartridge water purification system and upgraded insulated vertical siding installed in 2012, providing energy cost savings and a quiet, peaceful living environment.
**NEW ROOF 2023** NEW HEAT PUMP JULY 2022**NEW HOT WATER HEATER 2020**NEW FRONT-LOAD WASHER/DRYER 2020**BACK UP OIL FURNACE LESS THAN 10 YRS OLD**WELL PUMP 2012**
Don't miss the opportunity to own this meticulously cared-for and upgraded home in an idyllic mountain setting. Embrace the tranquility and convenience it offers—schedule a showing today!
Location
State VA
County Prince William
Zoning A1
Rooms
Main Level Bedrooms 3
Interior
Interior Features Floor Plan - Open, Kitchen - Eat-In, Skylight(s), Stove - Wood, Upgraded Countertops, Water Treat System
Hot Water Electric
Heating Heat Pump - Oil BackUp
Cooling Central A/C, Heat Pump(s)
Flooring Carpet, Laminate Plank
Equipment Washer - Front Loading, Dryer - Front Loading, Dishwasher, Oven/Range - Electric, Range Hood, Refrigerator, Stainless Steel Appliances
Fireplace N
Appliance Washer - Front Loading, Dryer - Front Loading, Dishwasher, Oven/Range - Electric, Range Hood, Refrigerator, Stainless Steel Appliances
Heat Source Electric, Oil
Exterior
Exterior Feature Deck(s), Wrap Around
Parking Features Oversized, Additional Storage Area, Garage Door Opener
Garage Spaces 10.0
Utilities Available Electric Available, Cable TV Available, Phone Available
Water Access N
View Trees/Woods
Roof Type Shingle
Accessibility None
Porch Deck(s), Wrap Around
Total Parking Spaces 10
Garage Y
Building
Lot Description Level, Trees/Wooded
Story 1
Foundation Crawl Space, Wood
Sewer Private Septic Tank
Water Well
Architectural Style Contemporary
Level or Stories 1
Additional Building Above Grade, Below Grade
Structure Type Cathedral Ceilings
New Construction N
Schools
Elementary Schools Gravely
Middle Schools Ronald Wilson Regan
High Schools Battlefield
School District Prince William County Public Schools
Others
Pets Allowed Y
Senior Community No
Tax ID 7202-51-2293
Ownership Fee Simple
SqFt Source Assessor
Security Features Security System,Fire Detection System,Monitored
Acceptable Financing Cash, Conventional, VA, FHA, USDA
Listing Terms Cash, Conventional, VA, FHA, USDA
Financing Cash,Conventional,VA,FHA,USDA
Special Listing Condition Standard
Pets Allowed No Pet Restrictions
Read Less Info
Want to know what your home might be worth? Contact us for a FREE valuation!

Our team is ready to help you sell your home for the highest possible price ASAP

Bought with Anntoinette (Toni) F McIntyre • Long & Foster Real Estate, Inc.







