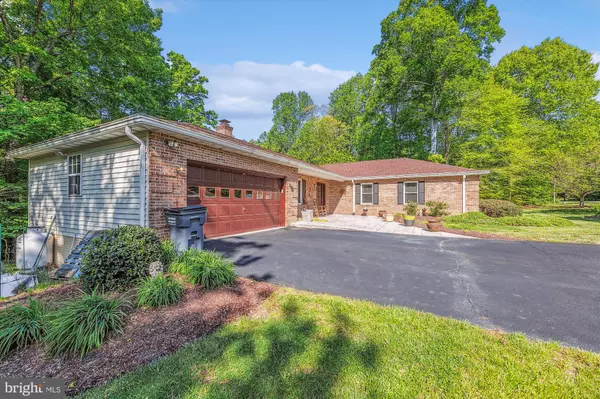$625,000
$619,900
0.8%For more information regarding the value of a property, please contact us for a free consultation.
4 Beds
3 Baths
3,760 SqFt
SOLD DATE : 07/27/2023
Key Details
Sold Price $625,000
Property Type Single Family Home
Sub Type Detached
Listing Status Sold
Purchase Type For Sale
Square Footage 3,760 sqft
Price per Sqft $166
Subdivision Dunkirk South
MLS Listing ID MDCA2011082
Sold Date 07/27/23
Style Ranch/Rambler
Bedrooms 4
Full Baths 3
HOA Y/N N
Abv Grd Liv Area 1,880
Originating Board BRIGHT
Year Built 1989
Annual Tax Amount $3,834
Tax Year 2018
Lot Size 1.010 Acres
Acres 1.01
Property Description
THIS HOME IS TOTALLY AMAZING ** SO MANY UPGRADES ** STUNNING!!! Great Dunkirk Location ** Rambler with Fully Finished Basement/In-law ** MAIN LEVEL FEATURES Entrance Foyer w/Hardwood Flooring - Family Room w/Hardwoods, Ceiling Fan w/Light, * Upgraded Kitchen w/Beautiful New Cabinets, Quartz Counter, Stainless Appliances, Ceramic Flooring, Recessed Lighting, Breakfast Bar & 2 Pantry's - Dining Room has beautiful Coffered Ceiling, Gas Fireplace, Hardwood Flooring, Ceiling Fan w/Light - Huge Master Bedroom w/Hardwood Floors, WIC, Updated Master Bath w/Ceramic Tile Floor & Shower - Two Additional Bedrooms w/Hardwood Floors & Ceiling Fans w/Light *** LOWER LEVEL Features Family Room - Den - Kitchen w/New Cabinets, Refrigerator & Oven - Dining Area w/Pellet Stove & Slider to Back Yard Patio - Huge Bedroom with Full Bath, Walk-in-Cedar Closet, Huge Storage Room *** HOME HAS BEEN RECENTLY UPDATED WITH NEW: HVAC 2019, Roof, Appliances, Hot Water Heater, All Flooring Upper Level, Master Bathroom, Basement Kitchen all new Appliances & Added Additional Cabinets, Two Sliding Glass Doors, Lighting, Pella Windows in Upper Family Room, Closet Organizers in All Closets. New Custom Front Door * New Screened-In-Porch * Two Car Garage & Lots of Parking on Paved Driveway * Shed ** Home is conveniently located near Dunkirk Park, Shopping, Restaurants, Chesapeake Bay, Patuxent River, not far from Washington DC and Annapolis MD. You don't have to do anything to this beautiful home, just move right in!!!
Location
State MD
County Calvert
Zoning A
Rooms
Other Rooms Dining Room, Primary Bedroom, Bedroom 2, Bedroom 3, Bedroom 4, Kitchen, Family Room, Den, Foyer, Bathroom 2, Bathroom 3, Primary Bathroom
Basement Connecting Stairway, Daylight, Partial, Full, Fully Finished, Heated, Improved, Interior Access, Outside Entrance, Rear Entrance, Walkout Level, Windows
Main Level Bedrooms 3
Interior
Interior Features Breakfast Area, Built-Ins, Chair Railings, Crown Moldings, Kitchen - Country, Kitchen - Eat-In, Kitchen - Island, Skylight(s), Window Treatments, 2nd Kitchen, Carpet, Cedar Closet(s), Ceiling Fan(s), Entry Level Bedroom, Family Room Off Kitchen, Floor Plan - Open, Formal/Separate Dining Room, Primary Bath(s), Tub Shower, Upgraded Countertops, Walk-in Closet(s), Wood Floors, Pantry, Stall Shower, Stove - Pellet, Recessed Lighting, Bar
Hot Water Electric
Heating Heat Pump(s)
Cooling Ceiling Fan(s), Heat Pump(s)
Flooring Hardwood, Ceramic Tile, Carpet
Fireplaces Number 2
Fireplaces Type Gas/Propane, Mantel(s)
Equipment Built-In Microwave, Dishwasher, Dryer, Exhaust Fan, Icemaker, Microwave, Oven/Range - Gas, Refrigerator, Stainless Steel Appliances, Washer, Water Heater
Fireplace Y
Window Features Screens,Skylights
Appliance Built-In Microwave, Dishwasher, Dryer, Exhaust Fan, Icemaker, Microwave, Oven/Range - Gas, Refrigerator, Stainless Steel Appliances, Washer, Water Heater
Heat Source Electric
Laundry Main Floor, Washer In Unit, Dryer In Unit, Has Laundry
Exterior
Exterior Feature Deck(s), Patio(s), Porch(es), Screened
Parking Features Garage - Front Entry, Garage Door Opener, Inside Access
Garage Spaces 2.0
Utilities Available Cable TV, Electric Available, Propane
Water Access N
View Trees/Woods
Roof Type Architectural Shingle
Accessibility None
Porch Deck(s), Patio(s), Porch(es), Screened
Attached Garage 2
Total Parking Spaces 2
Garage Y
Building
Lot Description Cul-de-sac, Front Yard, Landscaping, Partly Wooded, Rear Yard, SideYard(s)
Story 2
Foundation Block
Sewer Private Septic Tank
Water Well
Architectural Style Ranch/Rambler
Level or Stories 2
Additional Building Above Grade, Below Grade
New Construction N
Schools
Elementary Schools Mount Harmony
Middle Schools Northern
High Schools Northern
School District Calvert County Public Schools
Others
Senior Community No
Tax ID 0503122549
Ownership Fee Simple
SqFt Source Estimated
Acceptable Financing Conventional, FHA, VA, Cash
Horse Property N
Listing Terms Conventional, FHA, VA, Cash
Financing Conventional,FHA,VA,Cash
Special Listing Condition Standard
Read Less Info
Want to know what your home might be worth? Contact us for a FREE valuation!

Our team is ready to help you sell your home for the highest possible price ASAP

Bought with Connie J. Gunn • CENTURY 21 New Millennium







