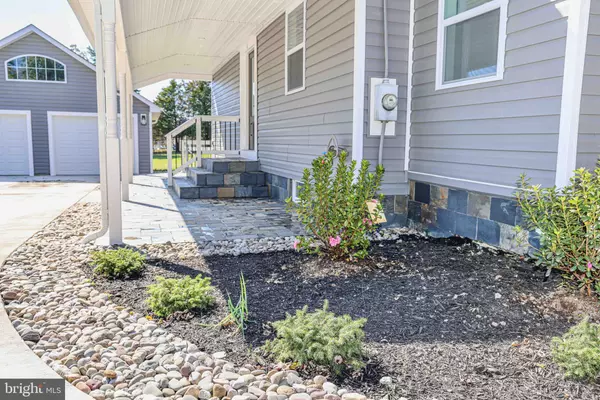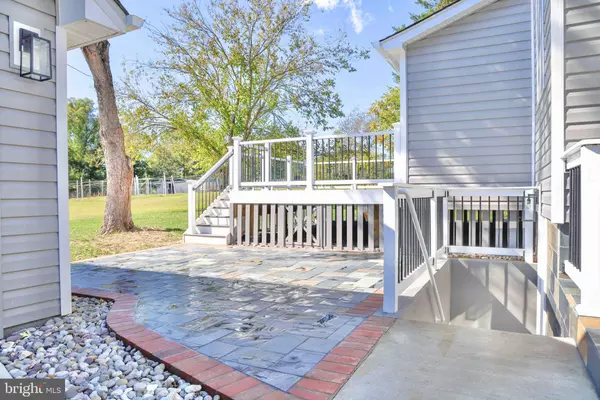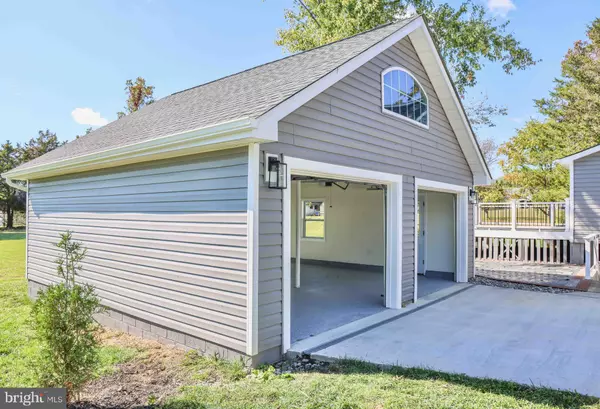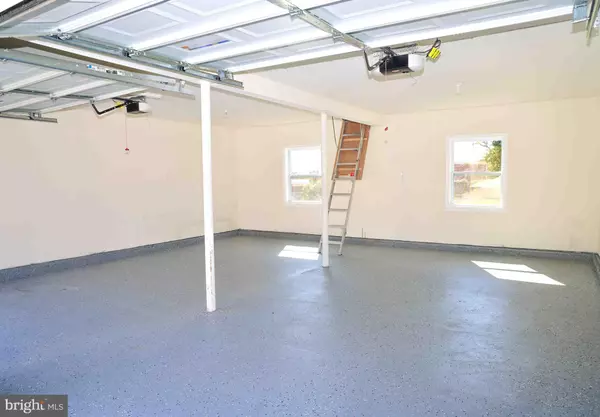$528,000
$519,000
1.7%For more information regarding the value of a property, please contact us for a free consultation.
5 Beds
4 Baths
2,728 SqFt
SOLD DATE : 02/28/2023
Key Details
Sold Price $528,000
Property Type Single Family Home
Sub Type Detached
Listing Status Sold
Purchase Type For Sale
Square Footage 2,728 sqft
Price per Sqft $193
Subdivision Stafford
MLS Listing ID VAST2016650
Sold Date 02/28/23
Style Bungalow,Cape Cod
Bedrooms 5
Full Baths 3
Half Baths 1
HOA Y/N N
Abv Grd Liv Area 1,792
Originating Board BRIGHT
Year Built 1900
Annual Tax Amount $2,387
Tax Year 2022
Lot Size 0.741 Acres
Acres 0.74
Property Description
Bring Your Sunglasses! You'll be dazzled by the sunlit rooms, long front porch, and gorgeous, low-maintenance Trex deck. This 3-level, 5-bedroom, 3 1/2-bath Bungalow home has been completely remodeled in 2022. Walking through the front door, you will notice the open-concept living room, kitchen, and dining. There's also a sun-filled den for those who need a work-from-home office. Need a main-level bedroom? You got it! The bedroom has a bath with a Monday thru Friday shower and a weekend tub with jets. All bedrooms have walk-in closets. Walk past the kitchen through french doors, you will find the laundry room/ mud room, which leads to the deck and backyard. Follow the cool kids down to the basement, and you will discover the huge recreation room and wet bar/kitchenette, making it wonderful for entertaining. Step outside from the basement, and the party spills over to the huge backyard! There's 3/4 of an acre for those who demand outdoor space. Did I mention the oversized detached 2-car garage with an old-school attic? The kind of attic you can search through boxes to find old baseball cards. Yes, lots of parking, parking galore on the newly poured concrete driveway. Visit Chichester Park around the corner (An amazing park for all ages) or shops 6 miles away, Wegmans, and restaurants for those who like to dine out.
Location
State VA
County Stafford
Zoning A2
Rooms
Other Rooms Living Room, Dining Room, Bedroom 2, Bedroom 3, Bedroom 4, Bedroom 5, Kitchen, Den, Bedroom 1, Mud Room, Recreation Room
Basement Daylight, Full, Rear Entrance, Walkout Stairs
Main Level Bedrooms 1
Interior
Hot Water Electric
Heating Forced Air
Cooling Central A/C
Flooring Carpet, Ceramic Tile, Engineered Wood
Equipment Built-In Microwave, Built-In Range, Dishwasher, Disposal, Dryer, Extra Refrigerator/Freezer, Icemaker, Oven/Range - Electric, Refrigerator, Stainless Steel Appliances, Washer, Water Heater
Fireplace N
Appliance Built-In Microwave, Built-In Range, Dishwasher, Disposal, Dryer, Extra Refrigerator/Freezer, Icemaker, Oven/Range - Electric, Refrigerator, Stainless Steel Appliances, Washer, Water Heater
Heat Source Electric
Laundry Main Floor
Exterior
Parking Features Garage Door Opener, Oversized, Additional Storage Area
Garage Spaces 10.0
Water Access N
Roof Type Architectural Shingle
Accessibility None
Total Parking Spaces 10
Garage Y
Building
Story 3
Foundation Block
Sewer Public Sewer
Water Public
Architectural Style Bungalow, Cape Cod
Level or Stories 3
Additional Building Above Grade, Below Grade
New Construction N
Schools
Elementary Schools Falmouth
Middle Schools Edward E. Drew
High Schools Stafford
School District Stafford County Public Schools
Others
Senior Community No
Tax ID 45 235
Ownership Fee Simple
SqFt Source Assessor
Special Listing Condition Standard
Read Less Info
Want to know what your home might be worth? Contact us for a FREE valuation!

Our team is ready to help you sell your home for the highest possible price ASAP

Bought with Dillon B Clark • RE/MAX Allegiance







