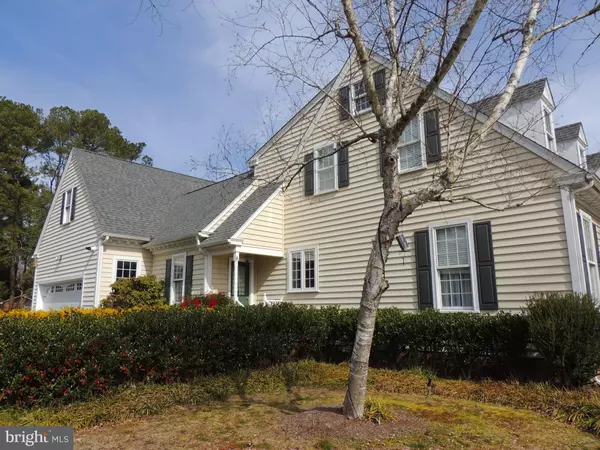$427,000
$409,900
4.2%For more information regarding the value of a property, please contact us for a free consultation.
4 Beds
4 Baths
3,312 SqFt
SOLD DATE : 04/16/2021
Key Details
Sold Price $427,000
Property Type Single Family Home
Sub Type Detached
Listing Status Sold
Purchase Type For Sale
Square Footage 3,312 sqft
Price per Sqft $128
Subdivision Brafferton
MLS Listing ID MDWC111800
Sold Date 04/16/21
Style Cape Cod
Bedrooms 4
Full Baths 3
Half Baths 1
HOA Fees $12/ann
HOA Y/N Y
Abv Grd Liv Area 3,312
Originating Board BRIGHT
Year Built 1990
Annual Tax Amount $2,452
Tax Year 2020
Lot Size 0.732 Acres
Acres 0.73
Lot Dimensions 0.00 x 0.00
Property Description
Beautiful cape cod style home with detailed craftmanship in the highly desired Brafferton community. Large lot with lots of mature landscaping. Rear stoned paver and brick patio perfect for entertaining with a fish pond. First floor features hardwood and bamboo flooring, arched doorways and 10 Ft ceilings. Kitchen totally renovated in 2018 will not disappoint. Huge island with granite countertops, tons of cabinetry, double wall oven and gas cooktop. Kitchen is open to the family room with built ins on each side of the gas fireplace. Separate dining room and additional room can be used as office/den/playroom. First floor also features master suite. Spa like master bath with a huge whirlpool tub, double vanity, tile shower and separate toilet closet. One of the three upstairs bedrooms features 2 walk-in closets and direct access to a full bath. Upstairs also includes a art studio/bonus room with built ins, slate floor and a separate area currently used as guest bedroom area. Unique cork floors upstairs and tile in baths. Extra walk in storage.
Location
State MD
County Wicomico
Area Wicomico Southwest (23-03)
Zoning R20
Rooms
Main Level Bedrooms 1
Interior
Interior Features Attic, Built-Ins, Ceiling Fan(s), Entry Level Bedroom, Family Room Off Kitchen, Formal/Separate Dining Room, Kitchen - Island, Upgraded Countertops, Walk-in Closet(s), WhirlPool/HotTub, Wood Floors
Hot Water Natural Gas, Tankless
Heating Central, Forced Air
Cooling Central A/C
Flooring Bamboo, Hardwood, Tile/Brick, Slate
Fireplaces Number 1
Fireplaces Type Gas/Propane
Equipment Built-In Microwave, Cooktop, Dishwasher, Dryer, Oven - Double, Refrigerator, Stainless Steel Appliances, Washer, Water Heater
Fireplace Y
Appliance Built-In Microwave, Cooktop, Dishwasher, Dryer, Oven - Double, Refrigerator, Stainless Steel Appliances, Washer, Water Heater
Heat Source Natural Gas
Exterior
Parking Features Garage - Side Entry
Garage Spaces 2.0
Water Access N
Accessibility None
Attached Garage 2
Total Parking Spaces 2
Garage Y
Building
Story 2
Sewer On Site Septic
Water Well
Architectural Style Cape Cod
Level or Stories 2
Additional Building Above Grade, Below Grade
New Construction N
Schools
School District Wicomico County Public Schools
Others
Senior Community No
Tax ID 16-031208
Ownership Fee Simple
SqFt Source Assessor
Special Listing Condition Standard
Read Less Info
Want to know what your home might be worth? Contact us for a FREE valuation!

Our team is ready to help you sell your home for the highest possible price ASAP

Bought with Virginia Malone • Coldwell Banker Realty







