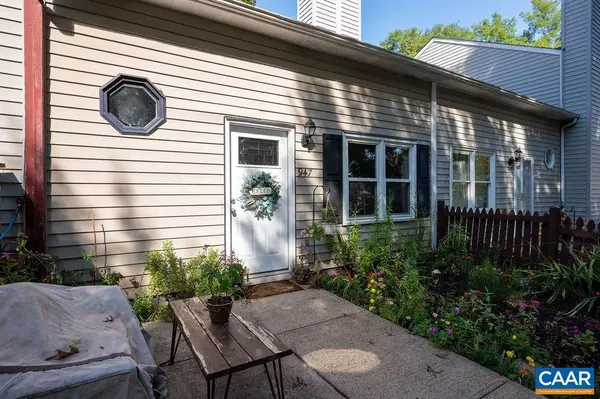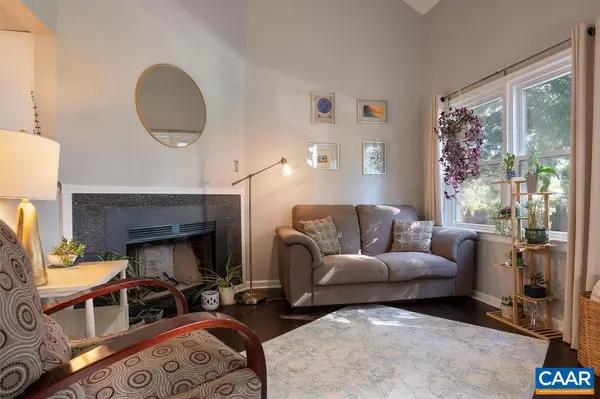$250,000
$249,900
For more information regarding the value of a property, please contact us for a free consultation.
3 Beds
2 Baths
1,120 SqFt
SOLD DATE : 10/31/2022
Key Details
Sold Price $250,000
Property Type Townhouse
Sub Type Interior Row/Townhouse
Listing Status Sold
Purchase Type For Sale
Square Footage 1,120 sqft
Price per Sqft $223
Subdivision Rives Park
MLS Listing ID 634721
Sold Date 10/31/22
Style Contemporary
Bedrooms 3
Full Baths 2
HOA Y/N N
Abv Grd Liv Area 1,120
Originating Board CAAR
Year Built 1992
Annual Tax Amount $1,717
Tax Year 2022
Lot Size 3,049 Sqft
Acres 0.07
Property Description
There's no other way to say it: price, location, AND space! Directly across from Rives Park, minutes to I-64, the Wool Factory, all things in the Belmont and Woolen Mills neighborhoods. This attached 3 bedroom, 2 full-bath home lives large with a partially fenced back yard, off-street parking, and first-floor owner's suite. The front of the home with its sweet little courtyard, and the back patio adjacent to the grassy backyard extend the inside to the outside. Bedrooms and a full bath on each floor open possibilities for all kinds of living situations. The full kitchen is a classic, efficient galley style with plenty of counter space and newer stainless appliances. Separate dining area adjoins the kitchen and is open to the living room with its cathedral ceiling and wood-burning fireplace. The vaulted ceilings give this home a very light and spacious feel. Open staircase to the second floor with 2 bedrooms and a full bath plus a real laundry room with space for storage and supplies. Washer and dryer convey. Extra storage in a closet under the stairs. Brand new roof!,Formica Counter,Wood Cabinets,Fireplace in Living Room
Location
State VA
County Charlottesville City
Zoning R-3
Rooms
Other Rooms Living Room, Dining Room, Primary Bedroom, Kitchen, Laundry, Primary Bathroom, Full Bath, Additional Bedroom
Main Level Bedrooms 1
Interior
Interior Features Entry Level Bedroom
Heating Central, Heat Pump(s)
Cooling Central A/C, Heat Pump(s)
Flooring Carpet, Laminated, Wood, Vinyl
Fireplaces Number 1
Fireplaces Type Wood
Equipment Dryer, Washer, Dishwasher, Disposal, Oven/Range - Electric, Microwave, Refrigerator
Fireplace Y
Window Features Energy Efficient,Screens
Appliance Dryer, Washer, Dishwasher, Disposal, Oven/Range - Electric, Microwave, Refrigerator
Exterior
Fence Partially
View Other, Garden/Lawn
Roof Type Composite
Accessibility None
Road Frontage Public
Garage N
Building
Lot Description Landscaping, Open
Story 2
Foundation Slab
Sewer Public Sewer
Water Public
Architectural Style Contemporary
Level or Stories 2
Additional Building Above Grade, Below Grade
Structure Type 9'+ Ceilings,Vaulted Ceilings,Cathedral Ceilings
New Construction N
Schools
Elementary Schools Clark
Middle Schools Walker & Buford
High Schools Charlottesville
School District Charlottesville Cty Public Schools
Others
Senior Community No
Ownership Other
Security Features Smoke Detector
Special Listing Condition Standard
Read Less Info
Want to know what your home might be worth? Contact us for a FREE valuation!

Our team is ready to help you sell your home for the highest possible price ASAP

Bought with THE GUNNELS GROUP • LONG & FOSTER - LAKE MONTICELLO







