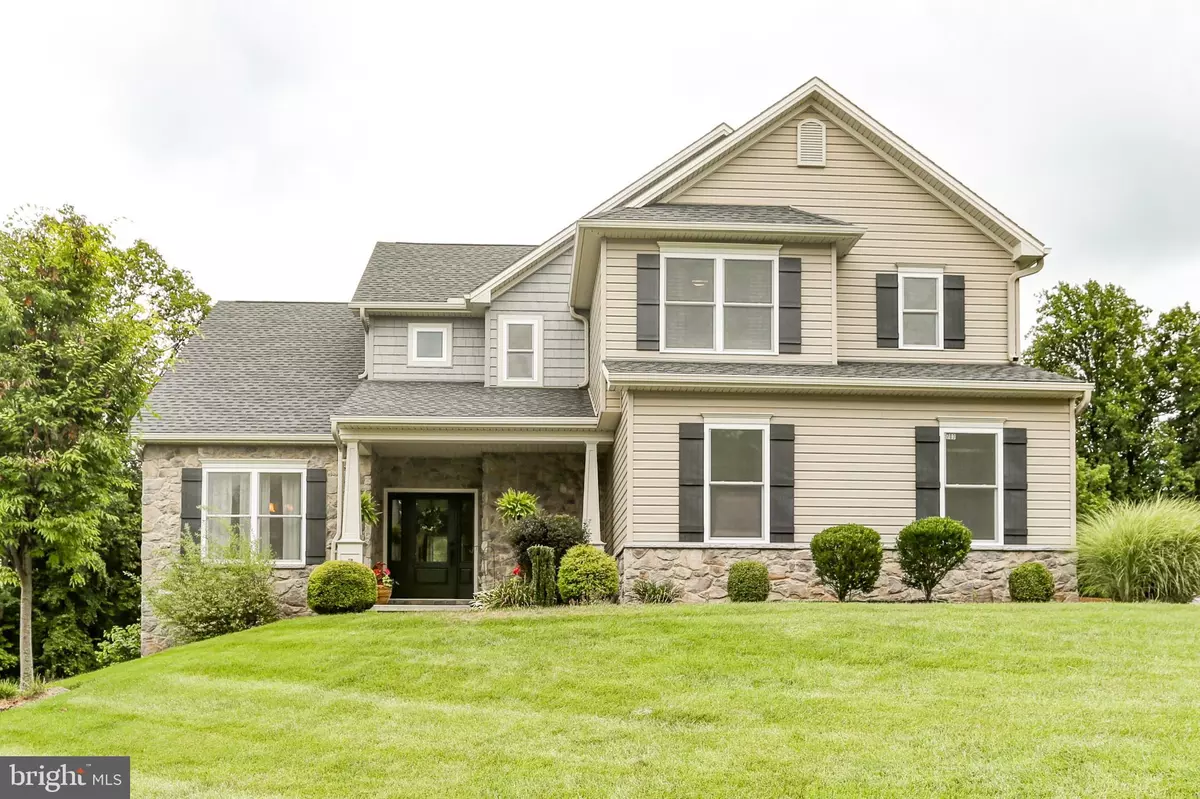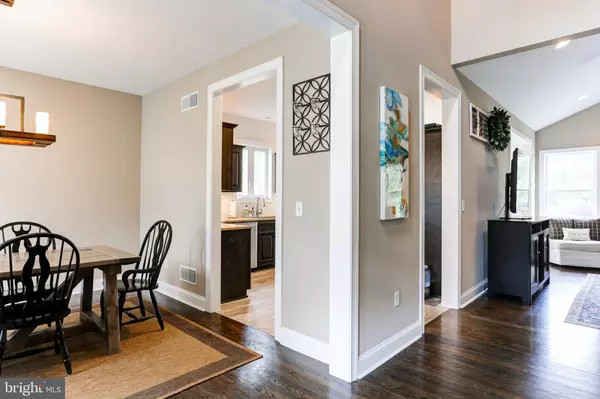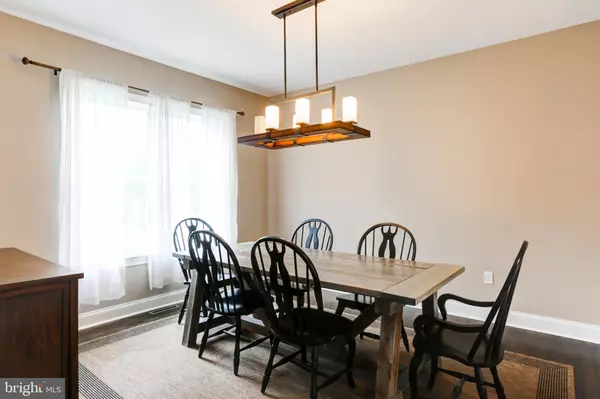$540,000
$524,900
2.9%For more information regarding the value of a property, please contact us for a free consultation.
4 Beds
4 Baths
3,490 SqFt
SOLD DATE : 10/15/2021
Key Details
Sold Price $540,000
Property Type Single Family Home
Sub Type Detached
Listing Status Sold
Purchase Type For Sale
Square Footage 3,490 sqft
Price per Sqft $154
Subdivision Cider Press Estates
MLS Listing ID PAYK2003416
Sold Date 10/15/21
Style Colonial
Bedrooms 4
Full Baths 2
Half Baths 2
HOA Y/N N
Abv Grd Liv Area 2,648
Originating Board BRIGHT
Year Built 2013
Annual Tax Amount $6,469
Tax Year 2021
Lot Size 1.010 Acres
Acres 1.01
Property Description
Rural serenity with suburban proximity, this first floor master bedroom floor plan by Yingst homes is located in the perfect location. Cider Press Estates is a small, newer home community nestled in the foothills of Mechanicsburg. A hop, skip and a jump to Ski Roundtop.
Convenient to all Camp Hill, York, Harrisburg and Carlisle locations... Not that you will ever want to leave!
The home features an easy to maintain backyard sanctuary with a salt water swimming pool and tanning deck with dining. All accessible from the main living level via a 14x16 Trex deck or lower level living space via a covered patio area. Three seasons of entertaining and stay-cations are right in your new backyard.
Inside, this home offers an open concept plan with hardwood floors throughout that are perfect for living and entertaining. Also featured are 9'+ ceilings with a cathedral living room and a two story foyer to the loft. Raised door openings allow light to flow from room to room creating an open and airy feel throughout. Cozy evenings will be spent reading or enjoying a movie by the stone fireplace in the living room with beautiful views of your backyard oasis. Large meals and gatherings are to be had in the spacious dining room, while the well-appointed kitchen and breakfast nook will wow you with all the natural light and is great for casual dining. Enjoy relaxing in the first floor master bedroom retreat with a spacious ensuite bathroom with a striking glass shower and a walk-in closet for plenty of storage. The switchback staircase is showcased with wainscoting that gives the home a cottage feel as you ascend to the second floor loft area. Three bedrooms and a full bath are featured on the second level. The primary second floor bedroom features an ensuite bathroom access as well as a walk-in-closet.
An additional basement living room provides the perfect getaway zone that is set up for those fun football weekends, and has plenty of room for a future bar or lower level kitchenette. The walkout basement offers easy access to the backyard and provides lots of natural light. A large "maker's space" is also featured.
The home is served with a geothermal heating and cooling system that will save you every month. A UV ductlight was recently added to help reduce air-borne contaminants and dust. All of this plus a finished 2 car garage and a large driveway for plenty of extra parking.
Location
State PA
County York
Area Fairview Twp (15227)
Zoning RURAL RESIDENTIAL
Direction West
Rooms
Basement Daylight, Partial, Drainage System, Full, Partially Finished, Outside Entrance, Interior Access, Poured Concrete, Walkout Level, Windows, Workshop, Water Proofing System
Main Level Bedrooms 1
Interior
Interior Features Breakfast Area, Carpet, Ceiling Fan(s), Dining Area, Entry Level Bedroom, Floor Plan - Open, Recessed Lighting, Wainscotting, Walk-in Closet(s), Water Treat System, Window Treatments, Wood Floors
Hot Water Electric
Cooling Central A/C
Fireplaces Number 2
Fireplaces Type Gas/Propane
Equipment Built-In Microwave, Dishwasher, Dryer - Electric, ENERGY STAR Clothes Washer, ENERGY STAR Refrigerator, Oven/Range - Electric, Water Heater
Furnishings No
Fireplace Y
Window Features Double Pane,Double Hung,Vinyl Clad
Appliance Built-In Microwave, Dishwasher, Dryer - Electric, ENERGY STAR Clothes Washer, ENERGY STAR Refrigerator, Oven/Range - Electric, Water Heater
Heat Source Natural Gas
Laundry Main Floor
Exterior
Exterior Feature Deck(s)
Parking Features Garage - Side Entry, Garage Door Opener
Garage Spaces 5.0
Fence Partially, Rear, Other
Pool In Ground
Utilities Available Cable TV, Phone Available, Propane, Under Ground
Water Access N
Roof Type Architectural Shingle
Street Surface Black Top,Paved
Accessibility None
Porch Deck(s)
Attached Garage 2
Total Parking Spaces 5
Garage Y
Building
Lot Description Backs to Trees, Cleared, Front Yard, Sloping
Story 2
Foundation Concrete Perimeter, Passive Radon Mitigation
Sewer On Site Septic
Water Well
Architectural Style Colonial
Level or Stories 2
Additional Building Above Grade, Below Grade
Structure Type 9'+ Ceilings,Vaulted Ceilings
New Construction N
Schools
Elementary Schools Fairview
Middle Schools Allen
School District West Shore
Others
Pets Allowed Y
Senior Community No
Tax ID 27-000-43-0002-00-00000
Ownership Fee Simple
SqFt Source Assessor
Acceptable Financing Cash, Conventional, FHA, USDA, VA
Horse Property N
Listing Terms Cash, Conventional, FHA, USDA, VA
Financing Cash,Conventional,FHA,USDA,VA
Special Listing Condition Standard
Pets Allowed No Pet Restrictions
Read Less Info
Want to know what your home might be worth? Contact us for a FREE valuation!

Our team is ready to help you sell your home for the highest possible price ASAP

Bought with MELISSA ANDERSON • Coldwell Banker Realty







