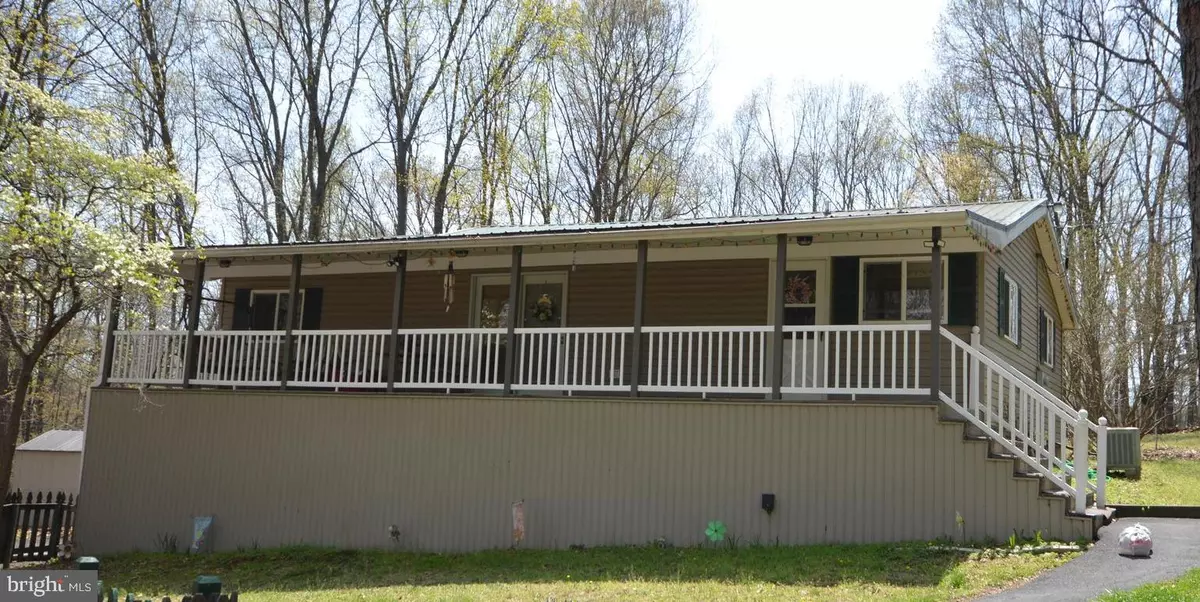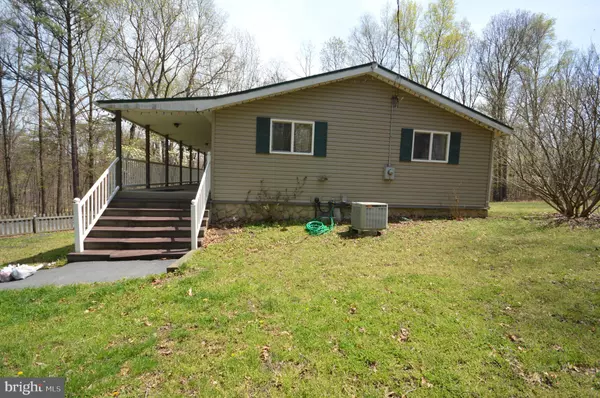$300,000
$325,000
7.7%For more information regarding the value of a property, please contact us for a free consultation.
4 Beds
3 Baths
2,792 SqFt
SOLD DATE : 06/17/2022
Key Details
Sold Price $300,000
Property Type Single Family Home
Sub Type Detached
Listing Status Sold
Purchase Type For Sale
Square Footage 2,792 sqft
Price per Sqft $107
Subdivision Highview Farms
MLS Listing ID WVBE2008836
Sold Date 06/17/22
Style Ranch/Rambler
Bedrooms 4
Full Baths 2
Half Baths 1
HOA Fees $12/ann
HOA Y/N Y
Abv Grd Liv Area 2,012
Originating Board BRIGHT
Year Built 1975
Annual Tax Amount $1,069
Tax Year 2021
Lot Size 4.020 Acres
Acres 4.02
Property Description
PRIVACY-LAND- This charming 1975 Ranch style home site on just over 4 acres of land peppered with mature trees, landscape and wildlife at its finest! Situated on the middle of the land for privacy off the main entry roadway where a neighbor is close enough for an emergency and far enough away that you cant throw a stone. Upon entry to the home you are welcomed by a charming private driveway with a 3ft picket fence to keep the fur babies inside while the wildlife can still pay a visit in the early morning or a late evening stroll. The prized entertaining front porch can seat 12 or more with two entry points into the home. The first being into the kitchen and the second being the main living space of dining and living room. Lot of natural light and little elements of charm and character are found throughout from the wood framed cathedral ceilings to the stone propane fireplace. With the primary bedroom and full bath on suite on the main level for easy living and keeping it tidy. Off of the main living space is a flex space area for home office, library, play area or even the perfect spot for house plant lovers. On the lower level you will find the oversized laundry facility with the functional elements of the home such as water heater, softeners and HVAC interior unit along with two oversized bedrooms with an option for a 3rd or use it for overflow and storage. The options are limitless with this much land and space. An interior heated and cooled workshop or hobby area also has a private entrance or you could make this area into a kitchenette attached to a bedroom for an apartment and additional income options. The sky is the limit when you have 4 buildable acres of level slightly rolling land.
Location
State WV
County Berkeley
Zoning 101
Direction North
Rooms
Basement Fully Finished, Heated, Improved, Interior Access, Outside Entrance, Side Entrance, Sump Pump, Walkout Level, Workshop
Main Level Bedrooms 1
Interior
Interior Features Attic, Attic/House Fan, Breakfast Area, Carpet, Ceiling Fan(s), Combination Dining/Living, Combination Kitchen/Dining, Entry Level Bedroom, Family Room Off Kitchen, Floor Plan - Open, Kitchen - Country, Pantry, Primary Bath(s), Recessed Lighting, Stall Shower, Wainscotting, Walk-in Closet(s), Water Treat System, Window Treatments
Hot Water Electric
Heating Heat Pump(s)
Cooling Central A/C
Flooring Carpet, Ceramic Tile, Concrete
Fireplaces Number 1
Equipment Built-In Microwave, Dishwasher, Dryer, Icemaker, Oven - Self Cleaning, Oven/Range - Electric, Refrigerator, Washer, Water Conditioner - Owned, Water Heater
Window Features Double Pane,Double Hung
Appliance Built-In Microwave, Dishwasher, Dryer, Icemaker, Oven - Self Cleaning, Oven/Range - Electric, Refrigerator, Washer, Water Conditioner - Owned, Water Heater
Heat Source Propane - Leased
Laundry Lower Floor, Basement
Exterior
Exterior Feature Deck(s), Porch(es)
Garage Spaces 12.0
Fence Partially
Utilities Available Above Ground, Propane
Water Access N
View Garden/Lawn
Roof Type Metal
Accessibility 32\"+ wide Doors, Accessible Switches/Outlets, Doors - Swing In, Level Entry - Main, Low Bathroom Mirrors
Porch Deck(s), Porch(es)
Total Parking Spaces 12
Garage N
Building
Lot Description Cleared, Backs - Parkland, Backs to Trees, Front Yard, Level, Partly Wooded, Private, Rear Yard, Rural, Secluded, SideYard(s), Trees/Wooded
Story 1.5
Foundation Block, Concrete Perimeter
Sewer On Site Septic
Water Well
Architectural Style Ranch/Rambler
Level or Stories 1.5
Additional Building Above Grade, Below Grade
Structure Type Dry Wall,Paneled Walls,Wood Ceilings,Cathedral Ceilings,9'+ Ceilings
New Construction N
Schools
School District Berkeley County Schools
Others
HOA Fee Include Road Maintenance
Senior Community No
Tax ID 04 12003900000000
Ownership Fee Simple
SqFt Source Assessor
Acceptable Financing Cash, Conventional, FHA, FHA 203(k), USDA
Listing Terms Cash, Conventional, FHA, FHA 203(k), USDA
Financing Cash,Conventional,FHA,FHA 203(k),USDA
Special Listing Condition Standard
Read Less Info
Want to know what your home might be worth? Contact us for a FREE valuation!

Our team is ready to help you sell your home for the highest possible price ASAP

Bought with Donald Kenneth Rankin • Century 21 Modern Realty Results







