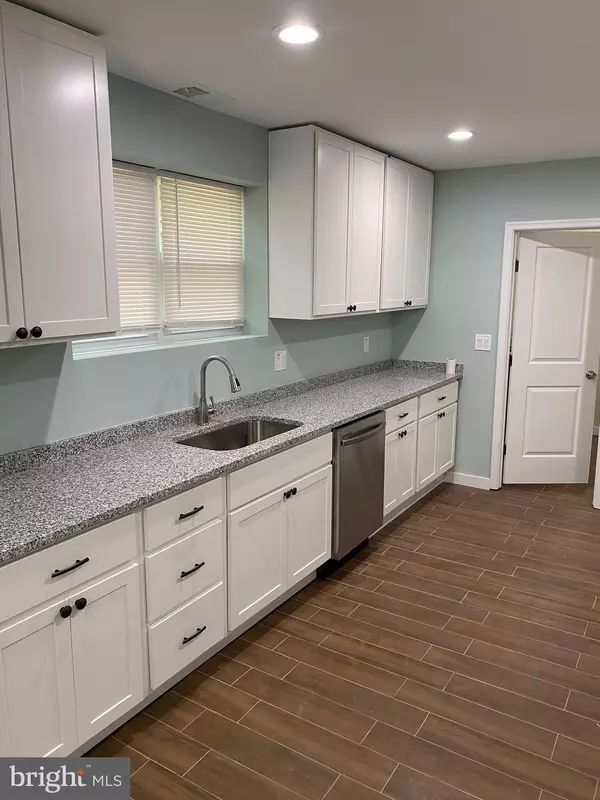$350,000
$351,900
0.5%For more information regarding the value of a property, please contact us for a free consultation.
4 Beds
3 Baths
1,875 SqFt
SOLD DATE : 10/28/2020
Key Details
Sold Price $350,000
Property Type Single Family Home
Sub Type Detached
Listing Status Sold
Purchase Type For Sale
Square Footage 1,875 sqft
Price per Sqft $186
Subdivision Accokeek Acres
MLS Listing ID MDPG576564
Sold Date 10/28/20
Style Bi-level
Bedrooms 4
Full Baths 3
HOA Y/N N
Abv Grd Liv Area 1,875
Originating Board BRIGHT
Year Built 1961
Annual Tax Amount $2,982
Tax Year 2019
Lot Size 0.645 Acres
Acres 0.64
Property Description
Home sweet home!! This Beautiful fully renovated half brick/siding home was a total gut job, adding an entire new second floor addition that shows basically like a brand new construction house. This secluded home sits off of the main street and features 4 spacious bedrooms & 3 full bathrooms with all the bells and whistles. It bolsters new WTW carpeting, laminate wood floors, recessed lights, SS appliances, upgraded granite countertops, gourmet galley kitchen, buddy bathroom, washer & dryer, freshly painted walls, wood burning fireplace, CAC, 2 car garage, new foundation shrubs and starter lawn and much more! Just a few more finishing touches and the job will be fully completed. Great private location with easy access to major transportation routes and shopping. DON'T MISS THIS GREAT OPPORTUNITY TO OWN AS IT WILL NOT LAST LONG. Contact LA with any questions and to schedule an appointment. Priced below market value to sell fast! MULTIPLE OFFERS RECEIVED AND ALL OFFERS WILL BE PRESENTED AT 6:30PM ON MONDAY, 9/28/20.
Location
State MD
County Prince Georges
Zoning RR
Rooms
Main Level Bedrooms 2
Interior
Interior Features Attic, Carpet, Ceiling Fan(s), Combination Dining/Living, Dining Area, Floor Plan - Traditional, Kitchen - Gourmet, Kitchen - Galley, Primary Bath(s), Recessed Lighting, Sprinkler System, Upgraded Countertops, Wood Floors
Hot Water Electric
Heating Programmable Thermostat, Heat Pump(s)
Cooling Ceiling Fan(s), Central A/C, Programmable Thermostat
Flooring Carpet, Ceramic Tile, Laminated, Wood
Fireplaces Number 1
Fireplaces Type Stone, Wood, Mantel(s)
Equipment Built-In Microwave, Dishwasher, Disposal, Dryer, Exhaust Fan, Oven/Range - Electric, Refrigerator, Stainless Steel Appliances, Washer, Water Heater
Furnishings No
Fireplace Y
Window Features Vinyl Clad
Appliance Built-In Microwave, Dishwasher, Disposal, Dryer, Exhaust Fan, Oven/Range - Electric, Refrigerator, Stainless Steel Appliances, Washer, Water Heater
Heat Source Electric
Laundry Main Floor
Exterior
Parking Features Garage - Front Entry, Inside Access, Garage Door Opener
Garage Spaces 5.0
Water Access N
Roof Type Shingle,Asphalt
Street Surface Other
Accessibility None
Attached Garage 2
Total Parking Spaces 5
Garage Y
Building
Lot Description Front Yard, Landscaping, Rear Yard
Story 2
Sewer Public Sewer
Water Public
Architectural Style Bi-level
Level or Stories 2
Additional Building Above Grade, Below Grade
Structure Type Dry Wall
New Construction N
Schools
School District Prince George'S County Public Schools
Others
Pets Allowed N
Senior Community No
Tax ID 17050292037
Ownership Fee Simple
SqFt Source Assessor
Security Features Carbon Monoxide Detector(s),Smoke Detector,Sprinkler System - Indoor
Acceptable Financing Cash, FHA, VA, Conventional
Horse Property N
Listing Terms Cash, FHA, VA, Conventional
Financing Cash,FHA,VA,Conventional
Special Listing Condition Standard
Read Less Info
Want to know what your home might be worth? Contact us for a FREE valuation!

Our team is ready to help you sell your home for the highest possible price ASAP

Bought with Jason Cornelius Miller • Samson Properties







