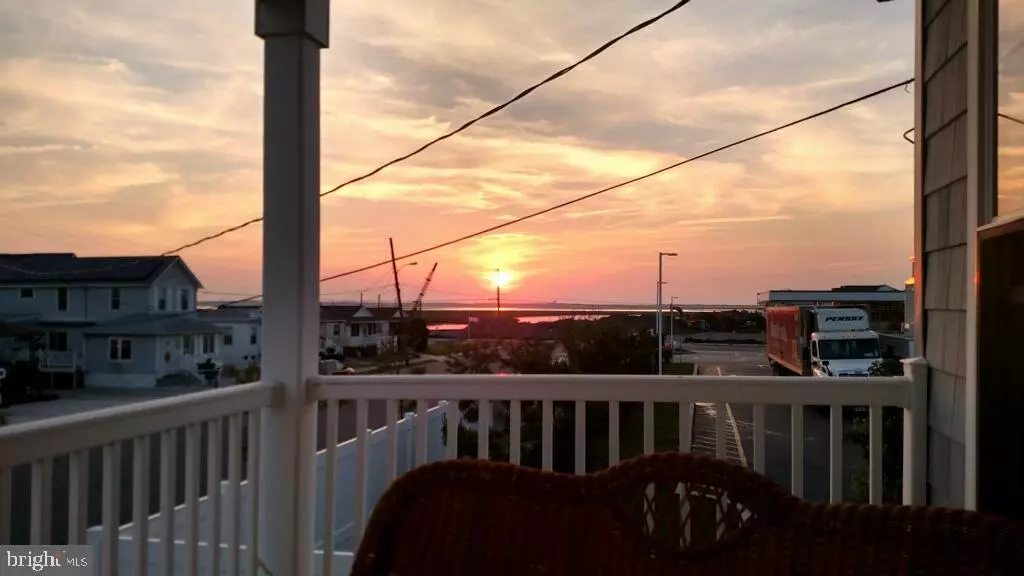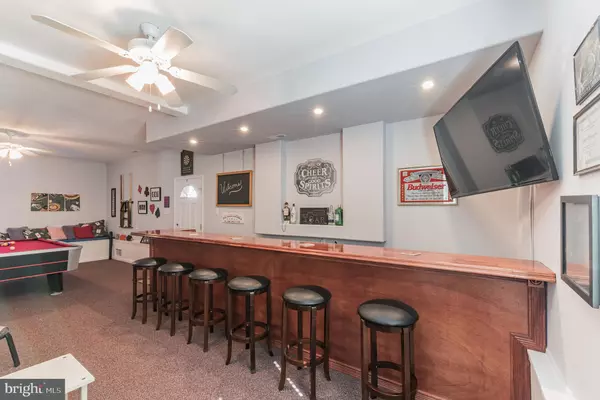$865,000
$895,000
3.4%For more information regarding the value of a property, please contact us for a free consultation.
4 Beds
3 Baths
2,312 SqFt
SOLD DATE : 12/20/2021
Key Details
Sold Price $865,000
Property Type Single Family Home
Sub Type Detached
Listing Status Sold
Purchase Type For Sale
Square Footage 2,312 sqft
Price per Sqft $374
Subdivision N Wildwood
MLS Listing ID NJCM2000364
Sold Date 12/20/21
Style Traditional
Bedrooms 4
Full Baths 3
HOA Y/N N
Abv Grd Liv Area 2,312
Originating Board BRIGHT
Year Built 2007
Annual Tax Amount $7,148
Tax Year 2021
Lot Size 5,000 Sqft
Acres 0.11
Lot Dimensions 50.00 x 100.00
Property Description
A better choice. No condo rules, no HOA fees! This 15 year young custom built single beach house is just what you've beenwaiting for. This home has NEVER been rented. Beautifully decorated and maintained by its original owners and located on a low traffic street,this property has plenty of off street parking and is super convenient to beach, stores, bars, and restaurants. There is off street parking formultiple cars on a concrete driveway and the 2 car garage is a big plus! This home provides a direct entry from the garage to a tiled center hallfoyer leading to a finshed entertainment room with 10' ceilings, a pool table with sitting bench/storage cabinet and a long bar that sits 10, amounted large screen TV, ceiling fans and an exit to the rear yard with shed and outside shower. The 2nd floor offers a massive great roomwith recessed lighting, gleaming hardwood floors, dining area and fully equipped island kitchen with raised breakfast bar, and an abundance ofcabinetry. There are sliders from the living room and dining area to exterior decks offering beautiful sunset views over the bay and Friday nightfireworks from the boardwalk. The 2nd floor also highlights 2 large bedrooms with spacious closets and a sparkling full hall bath. The 3rd floorboasts a main bedroom suite with hardwood floors, soaring vaulted ceilings, walk-in closet, sitting area, luxurious bath with stall shower, a largesoaking tub and double vanity. A 4th bedroom on this level also has vaulted ceilings, a private bath, large closet and sitting area. Thismagnificent home provides economical dual zoned gas heat and central air. Quality construction can be seen thoughout. Low maintenanceexterior. Great lot elevation as the owners have never had any water enter the home or above the driveway. This home has everything youwould expect and more! Make this home yours.
Location
State NJ
County Cape May
Area North Wildwood City (20507)
Zoning R2
Rooms
Basement Daylight, Full, Interior Access, Outside Entrance, Partially Finished, Garage Access, Poured Concrete, Shelving, Windows, Front Entrance, Heated, Improved, Rear Entrance
Main Level Bedrooms 2
Interior
Interior Features Bar, Breakfast Area, Carpet, Ceiling Fan(s), Combination Dining/Living, Combination Kitchen/Dining, Combination Kitchen/Living, Dining Area, Floor Plan - Open, Kitchen - Eat-In, Kitchen - Island, Recessed Lighting, Stall Shower, Tub Shower, Walk-in Closet(s), Wainscotting, Window Treatments, Wood Floors
Hot Water Natural Gas
Heating Forced Air
Cooling Central A/C
Equipment Built-In Microwave, Built-In Range, Dishwasher, Disposal, Dryer, Oven/Range - Electric, Refrigerator
Furnishings Yes
Appliance Built-In Microwave, Built-In Range, Dishwasher, Disposal, Dryer, Oven/Range - Electric, Refrigerator
Heat Source Natural Gas
Exterior
Parking Features Built In, Garage - Front Entry, Additional Storage Area, Inside Access, Garage Door Opener
Garage Spaces 4.0
Water Access N
Accessibility None
Attached Garage 2
Total Parking Spaces 4
Garage Y
Building
Story 2
Foundation Concrete Perimeter
Sewer Public Sewer
Water Public
Architectural Style Traditional
Level or Stories 2
Additional Building Above Grade, Below Grade
New Construction N
Schools
School District Wildwood City Schools
Others
Senior Community No
Tax ID 07-00129-00009
Ownership Fee Simple
SqFt Source Assessor
Special Listing Condition Standard
Read Less Info
Want to know what your home might be worth? Contact us for a FREE valuation!

Our team is ready to help you sell your home for the highest possible price ASAP

Bought with Donna M Brue • BHHS Fox & Roach-Washington-Gloucester







