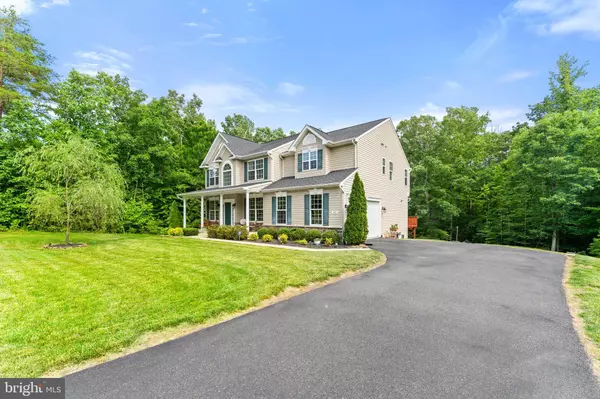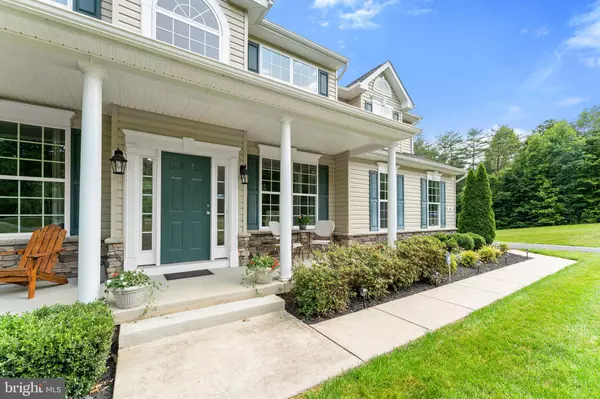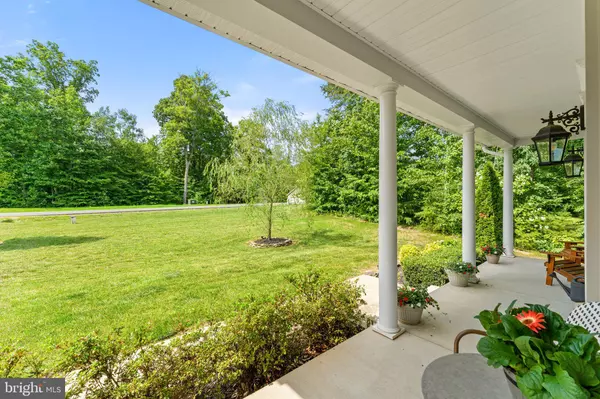$710,000
$699,900
1.4%For more information regarding the value of a property, please contact us for a free consultation.
4 Beds
4 Baths
4,595 SqFt
SOLD DATE : 12/05/2022
Key Details
Sold Price $710,000
Property Type Single Family Home
Sub Type Detached
Listing Status Sold
Purchase Type For Sale
Square Footage 4,595 sqft
Price per Sqft $154
Subdivision Forest View Estates
MLS Listing ID VAST2014384
Sold Date 12/05/22
Style Traditional
Bedrooms 4
Full Baths 3
Half Baths 1
HOA Fees $42/mo
HOA Y/N Y
Abv Grd Liv Area 3,312
Originating Board BRIGHT
Year Built 2015
Annual Tax Amount $4,996
Tax Year 2021
Lot Size 6.244 Acres
Acres 6.24
Property Description
Incredible OPPORTUNITY to own a slice of PARADISE! Welcome home to this amazing and stunning property resting on a gorgeous 6+acre lot in the coveted Forest Views community. Tons of upgrades throughout this open concept floor plan, including a crown molding package, gourmet kitchen, spacious sun room and upgraded floors. The two story stacked stone fireplace on the main floor is the focal point of the main living area. The open and functional kitchen is complete with dual ovens and granite countertops. The owner's suite offers an upgraded bathroom with soaking tub and gorgeous walk in shower. 3 Additional Generous sized bedroom and full bath round out the upper level living quarters. Catch the GAME in the refinished basement (2021) with a full bath, 2 finished rooms that could be used as home office, workout room or hobby space. The exterior of the proper has been expertly maintained and includes a lovely front porch and expansive deck that backs to trees. This property is conveniently located within 12 miles of a commuter lot as well tons of shops and restaurants.
Location
State VA
County Stafford
Zoning A1
Rooms
Basement Rear Entrance, Full
Interior
Interior Features Kitchen - Island, Breakfast Area, Kitchen - Gourmet, Dining Area
Hot Water Electric
Heating Heat Pump(s)
Cooling Heat Pump(s)
Fireplaces Number 1
Equipment Cooktop
Fireplace Y
Appliance Cooktop
Heat Source Electric
Exterior
Exterior Feature Porch(es)
Parking Features Garage Door Opener, Garage - Side Entry
Garage Spaces 2.0
Water Access N
Roof Type Shingle
Accessibility None
Porch Porch(es)
Attached Garage 2
Total Parking Spaces 2
Garage Y
Building
Lot Description Trees/Wooded
Story 3
Foundation Concrete Perimeter
Sewer Septic Exists
Water Well
Architectural Style Traditional
Level or Stories 3
Additional Building Above Grade, Below Grade
New Construction N
Schools
Elementary Schools Margaret Brent
Middle Schools Ag Wright
High Schools Mountain View
School District Stafford County Public Schools
Others
HOA Fee Include Road Maintenance,Snow Removal,Trash
Senior Community No
Tax ID 8J 2 46
Ownership Fee Simple
SqFt Source Assessor
Acceptable Financing Cash, Conventional, FHA, VA
Listing Terms Cash, Conventional, FHA, VA
Financing Cash,Conventional,FHA,VA
Special Listing Condition Standard
Read Less Info
Want to know what your home might be worth? Contact us for a FREE valuation!

Our team is ready to help you sell your home for the highest possible price ASAP

Bought with Susan Kay Shelton • Keller Williams Capital Properties







