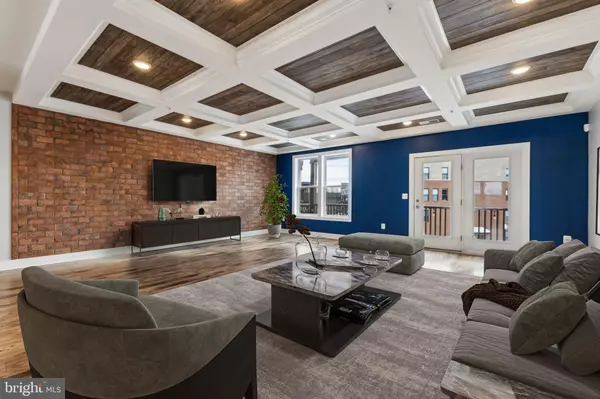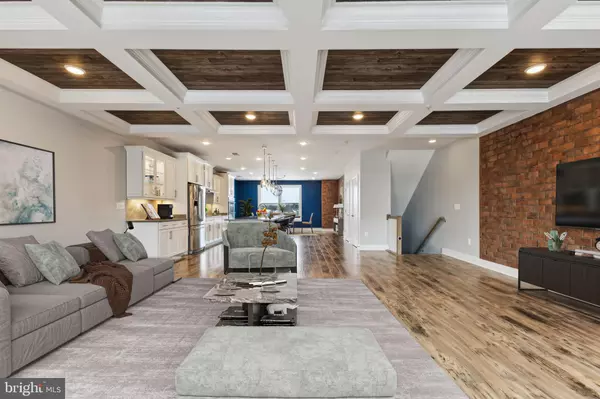3 Beds
3 Baths
2,548 SqFt
3 Beds
3 Baths
2,548 SqFt
OPEN HOUSE
Sat Jan 18, 1:00pm - 3:00pm
Key Details
Property Type Condo
Sub Type Condo/Co-op
Listing Status Coming Soon
Purchase Type For Sale
Square Footage 2,548 sqft
Price per Sqft $287
Subdivision Metro Square
MLS Listing ID VAFX2217586
Style Contemporary
Bedrooms 3
Full Baths 2
Half Baths 1
Condo Fees $265/mo
HOA Y/N N
Abv Grd Liv Area 2,548
Originating Board BRIGHT
Year Built 2018
Annual Tax Amount $8,790
Tax Year 2024
Property Description
Imagine living in a home that is just a short 7-minute walk to the Herndon Metro, being only 2 stops from Dulles International Airport, 1 stop from Reston Town Center, across the street from a vibrant park with recreational facilities, and just 1 mile from Downtown Herndon. Well this dream scenario is a reality and can be yours. Welcome to Metro Square, one of the most sought-after communities in all of Fairfax County.
This stunning home offers 3 bedrooms, 2.5 bathrooms, over 2,500 square feet of living space, and an open-concept floor plan featuring a bright living room that flows seamlessly into the kitchen and dining area. The gourmet kitchen will delight any home chef and is great for entertaining friends and family. This gem of a home also includes hardwood floors, fresh paint, new carpets, an oversized primary closet, and a 1-car garage. Outdoor living is equally impressive, with a rear deck which is ideal for morning coffee or evening drinks and a massive rooftop terrace boasting breathtaking views of the Reston Town Center skyline. Enjoy all the conveniences of Herndon, with great restaurants, shops, entertainment options, and easy Metro access to the rest of the region. Don't wait—schedule your showing today! This home won't last long!
Location
State VA
County Fairfax
Zoning 898
Interior
Hot Water 60+ Gallon Tank, Electric
Cooling Central A/C
Equipment Built-In Microwave, Dryer - Front Loading, Dryer - Electric, Cooktop, Dishwasher, Disposal, Oven - Wall, Refrigerator
Fireplace N
Appliance Built-In Microwave, Dryer - Front Loading, Dryer - Electric, Cooktop, Dishwasher, Disposal, Oven - Wall, Refrigerator
Heat Source Electric
Exterior
Parking Features Garage - Rear Entry
Garage Spaces 1.0
Amenities Available Common Grounds
Water Access N
Accessibility None
Attached Garage 1
Total Parking Spaces 1
Garage Y
Building
Story 2
Foundation Block
Sewer Public Sewer
Water Public
Architectural Style Contemporary
Level or Stories 2
Additional Building Above Grade, Below Grade
New Construction N
Schools
School District Fairfax County Public Schools
Others
Pets Allowed Y
HOA Fee Include Common Area Maintenance,Ext Bldg Maint,Water,Trash,Snow Removal,Management,Reserve Funds
Senior Community No
Tax ID 0164 28 0005
Ownership Condominium
Special Listing Condition Standard
Pets Allowed No Pet Restrictions








